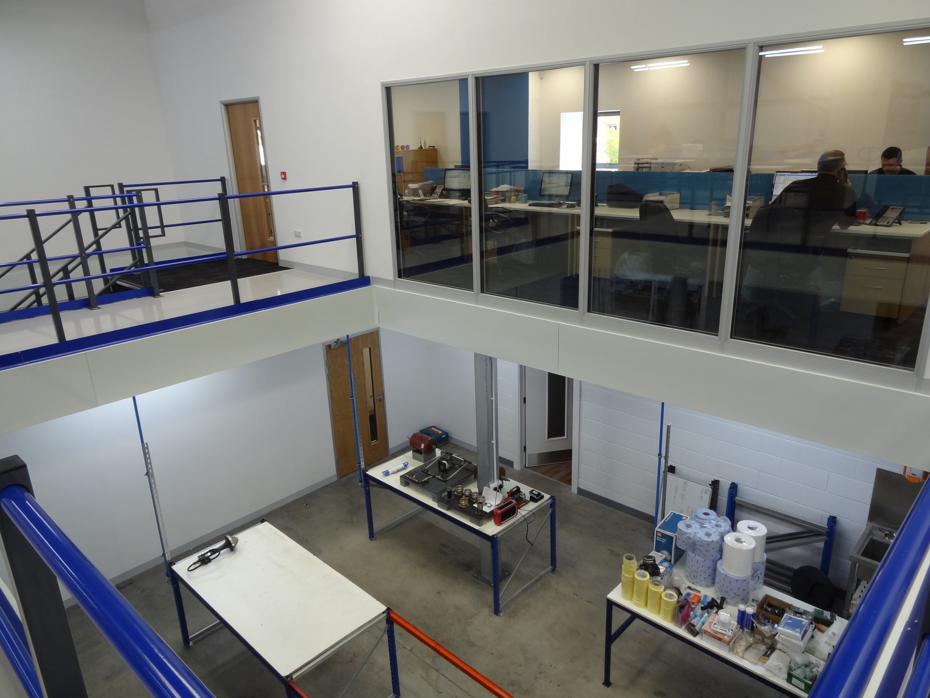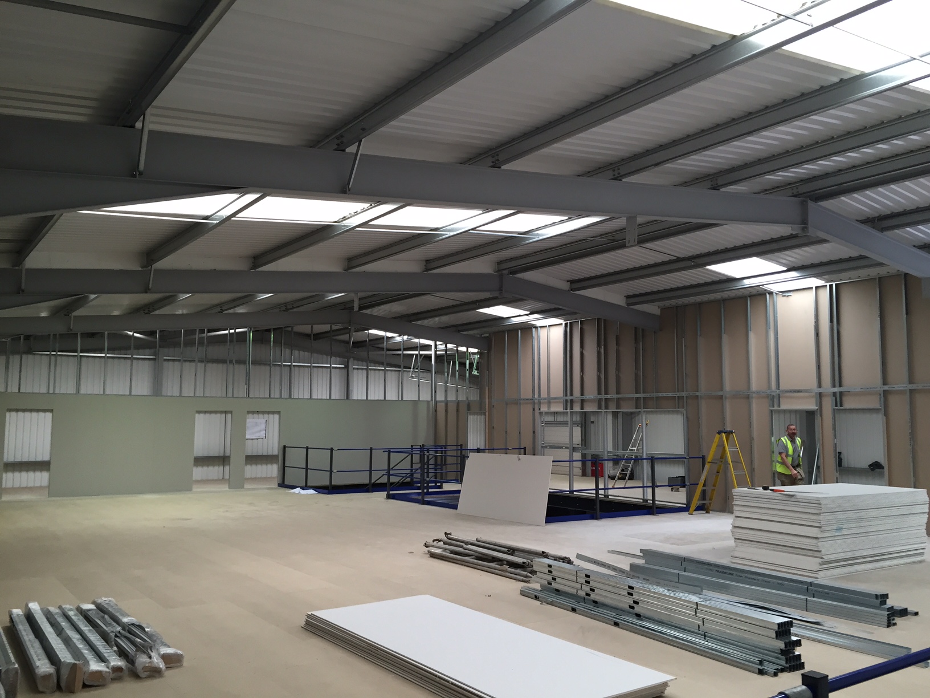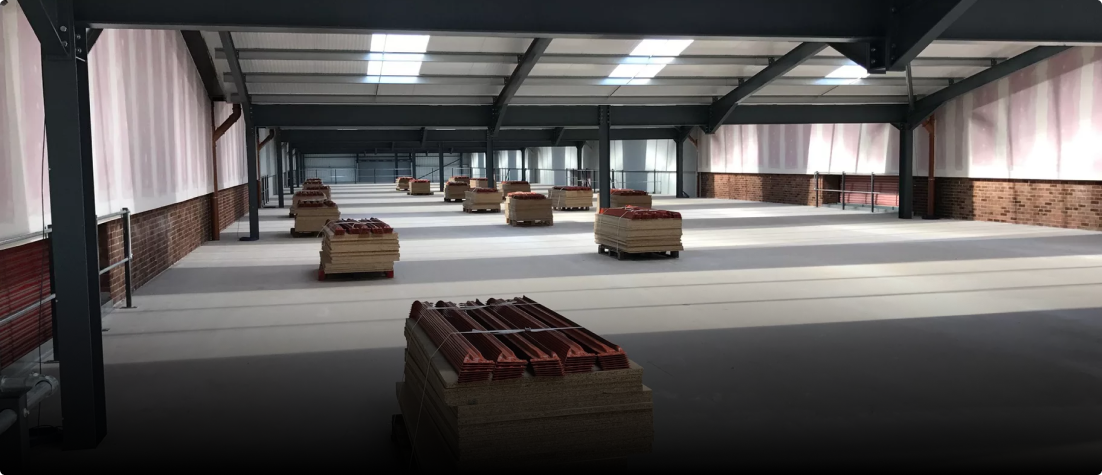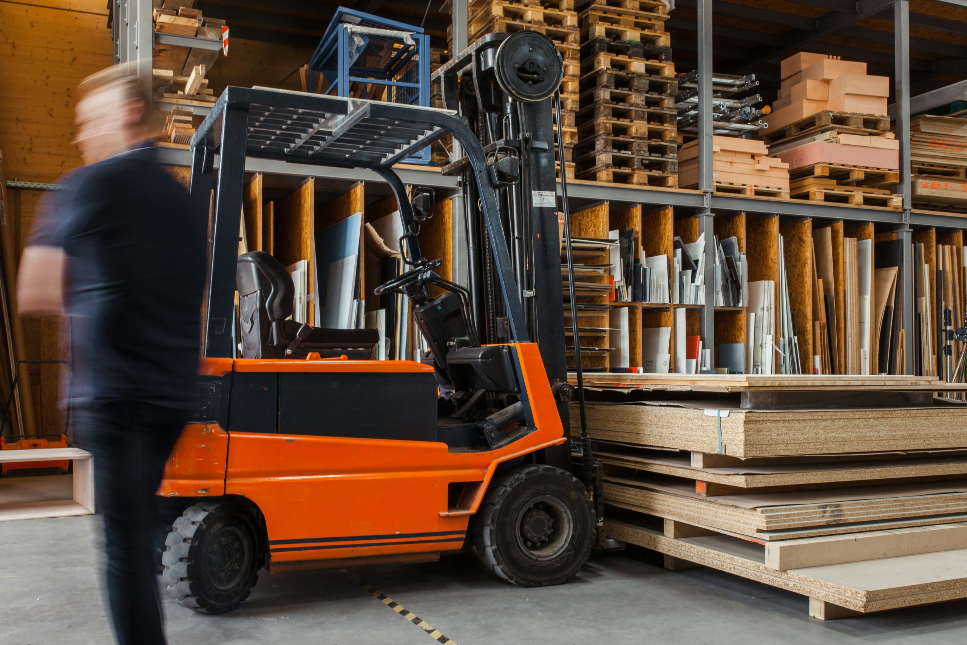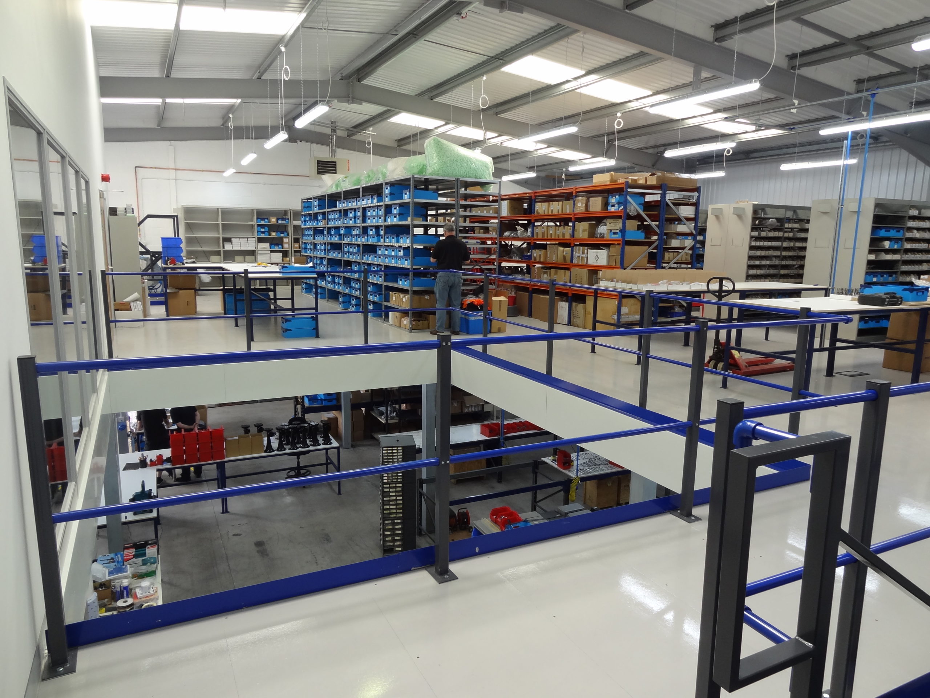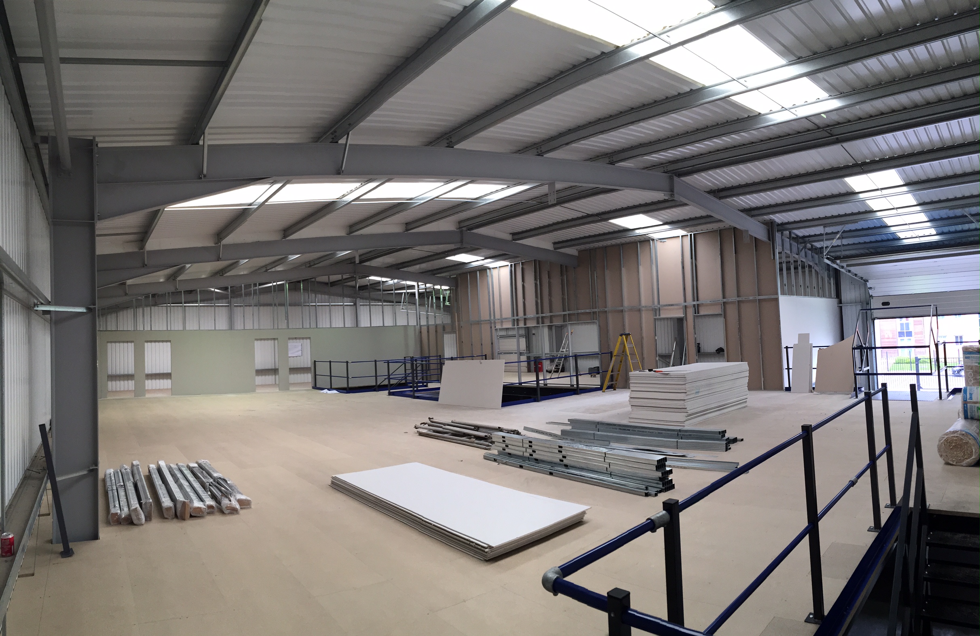
Warehouse Mezzanine Floors
Efficient mezzanine solutions for warehouses and logistics businesses across the UK



Mezzanine Floors used to Optimise Your Warehouse Space
Whether you are storing automotive parts or small pharmaceuticals, your warehouse not only needs to work effectively, but it also needs to keep up with growing demands both inside and outside of your business. Our mezzanine flooring offers a modern way to elevate your business, providing extra room for equipment, shelving or employee desks, improving the general operations of your workplace.
Our company is fully insured and provides a complete supply, design and build service, providing storage and factory mezzanine flooring to a range of industries including commercial, retail, office and industrial.
Free surveys and space planning
Trading for over 15 years
Fully insured & accredited
In-house design team
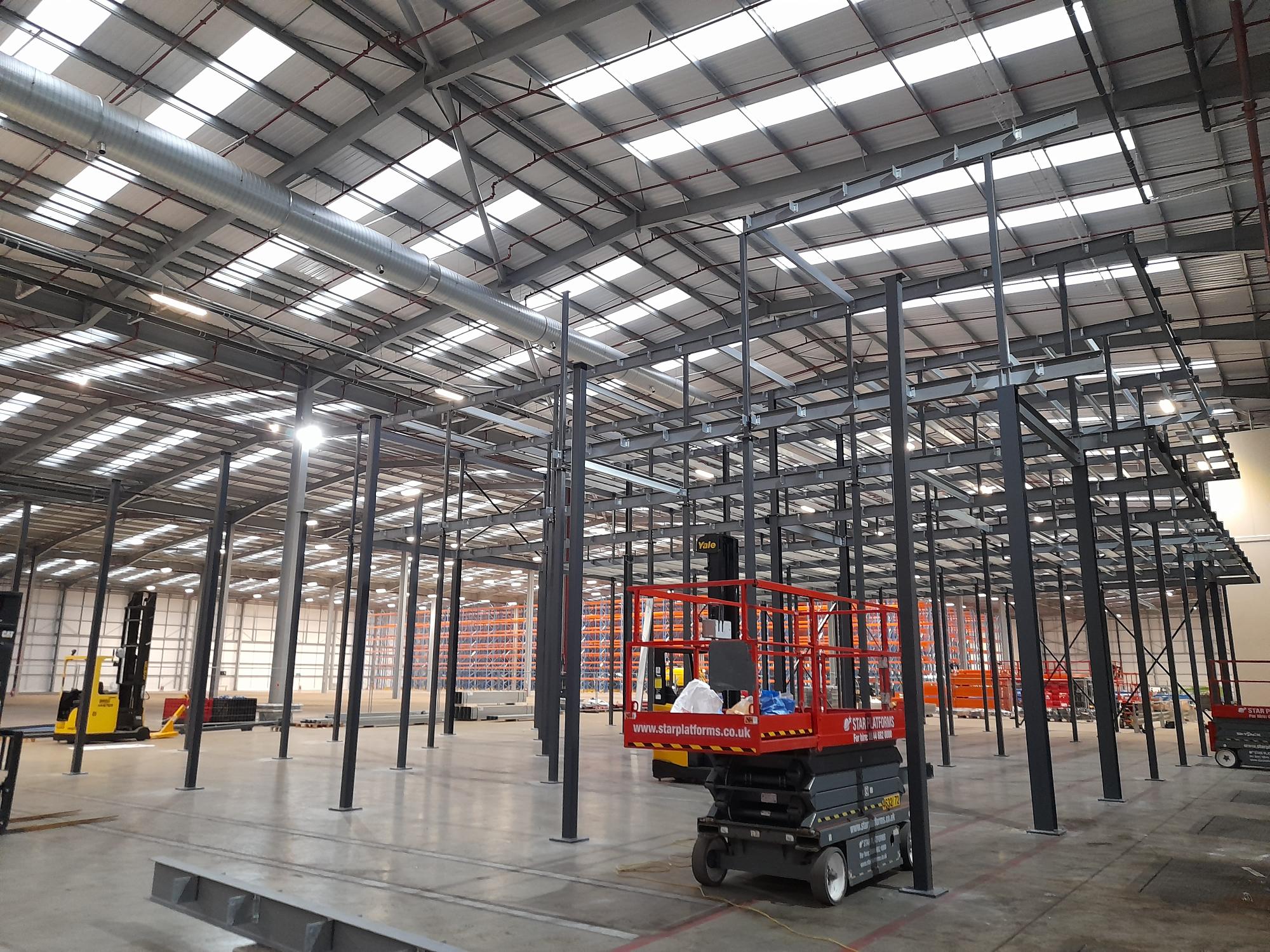
Why choose us for your mezzanine floor project?
| Features | Us | Average mezzanine installer | Average builder |
|---|---|---|---|
| Free survey & design | |||
| All fitters hold CSCS cards | |||
| Full building control compliance | |||
| Construction & loading calculations | |||
| We are the designated designer for your floor | |||
| Building control checks | |||
| Professional indemnity insurance | |||
| In house electrical works | |||
| In house fit out team | |||
| Full scheme turnkey service | |||
| Finance your Mezzanine Floor over 3-5 Years (via our partners) |
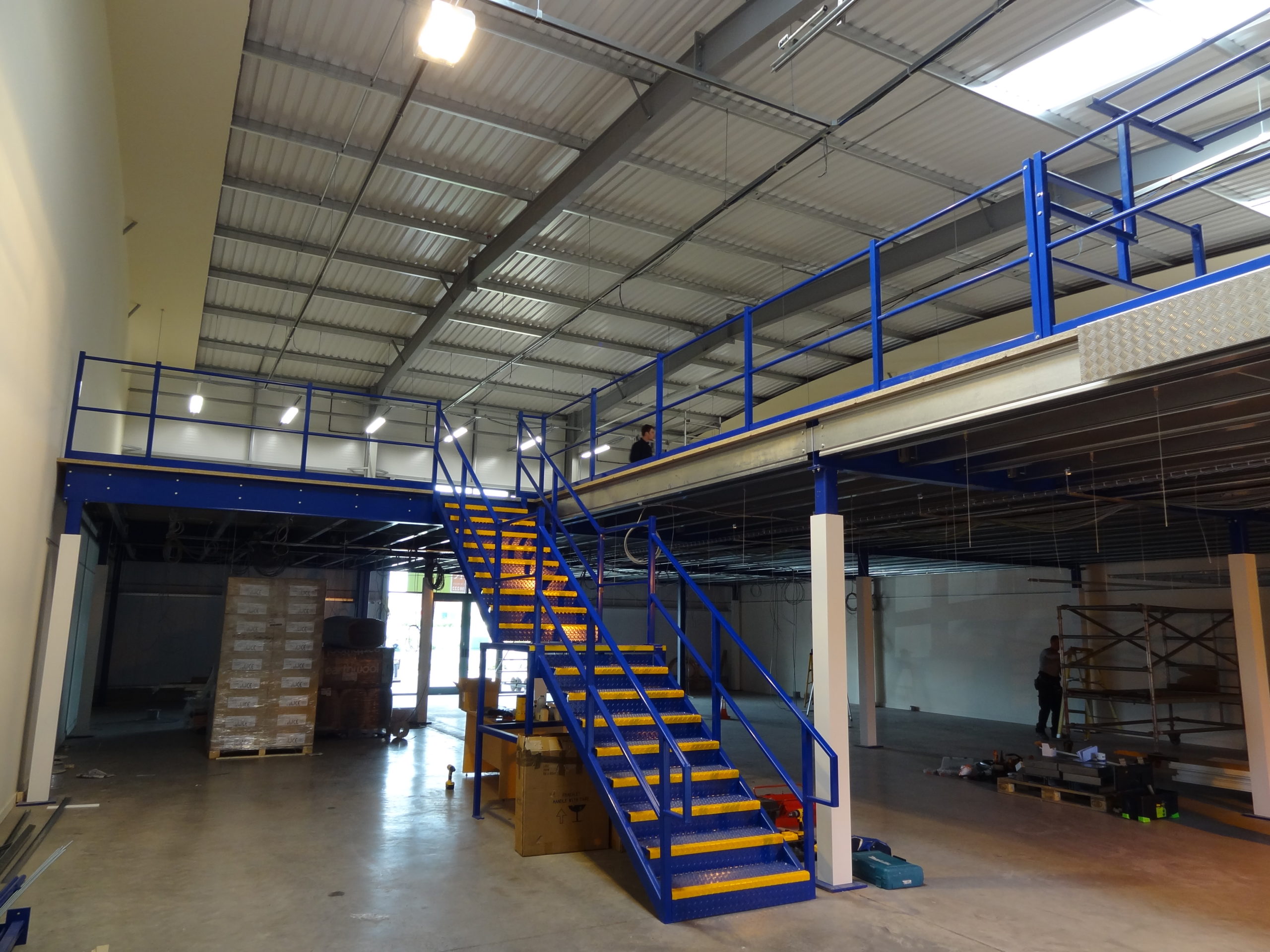
Effective warehousing by the Mezzanine Company
Mezzanine Floor Installation for Warehouses across the UK
With a team of experienced installers and creative designers, we help businesses across the UK create more space within their warehouse, improving key aspects of a business including efficiency, safety, logistics and productivity. We understand that each warehouse is different and can require a wide range of equipment and fixtures including storage, office space, technology and machinery, and will work with you to ensure that your new mezzanine meets these demands as well as fire standards and safety.
We offer our services all over the UK, covering areas such as Nottingham, Dewsbury, Wakefield, Derby, Leicester and Doncaster.
Call us on 0115 939 7572 or request a free quote.
Trusted by






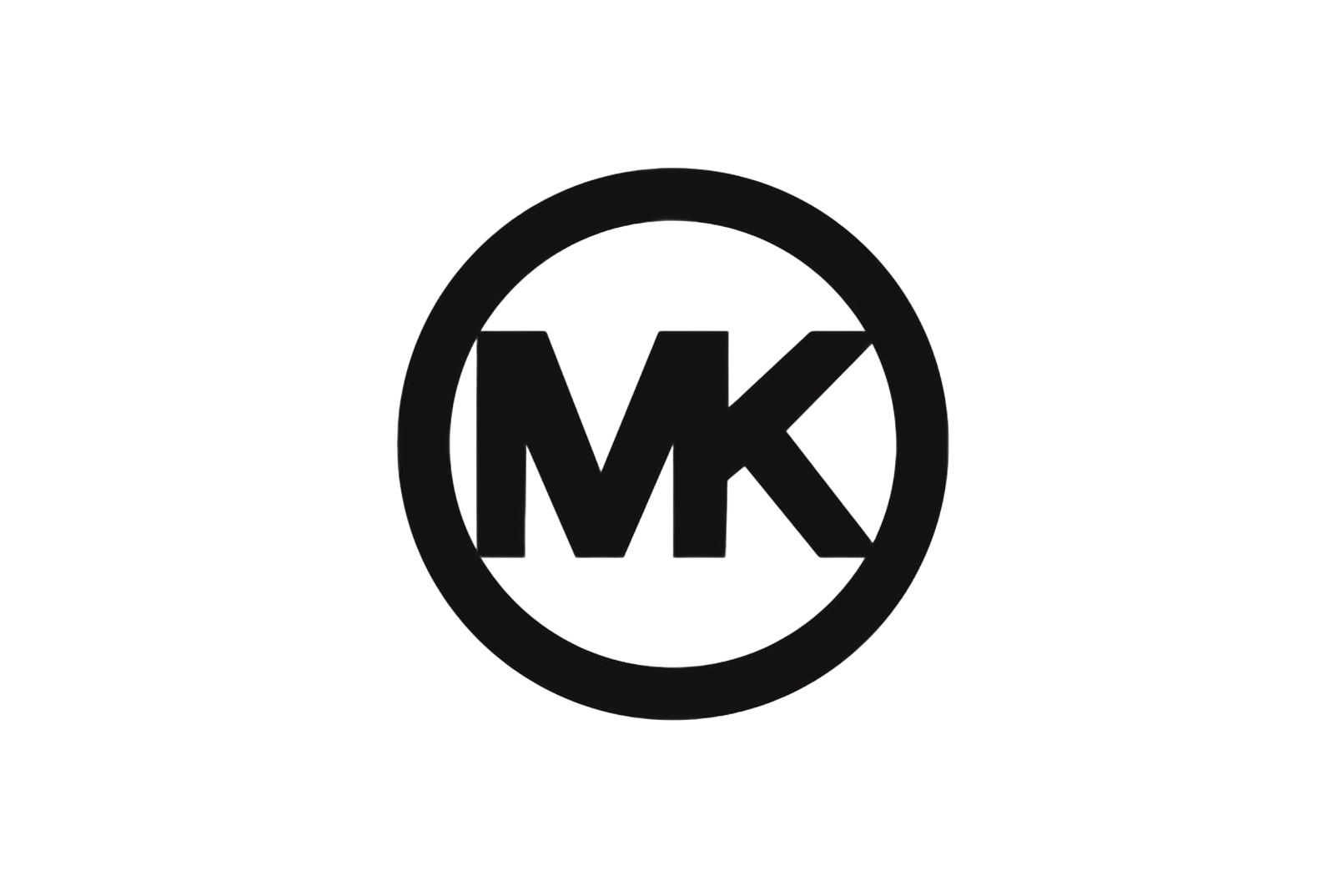

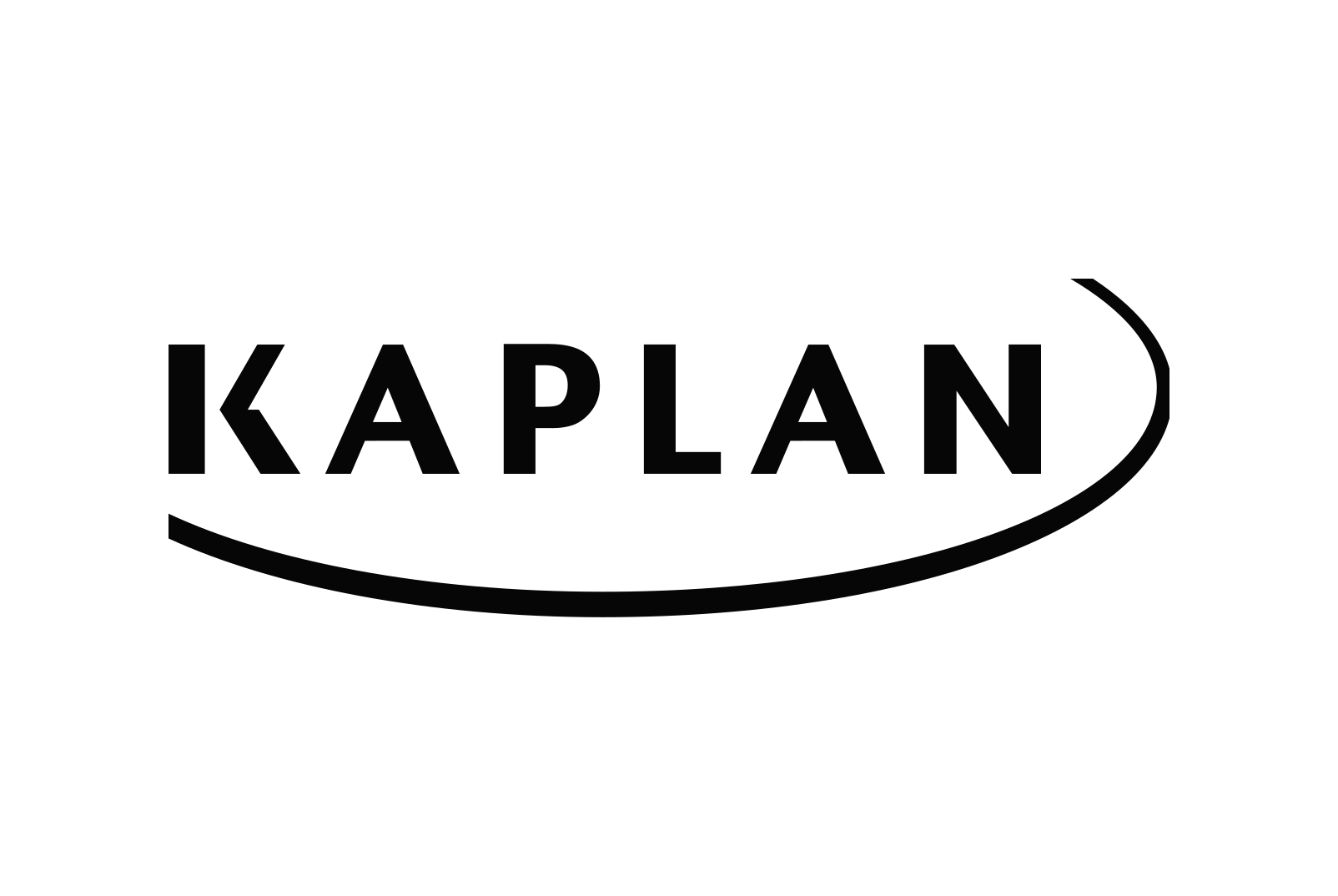









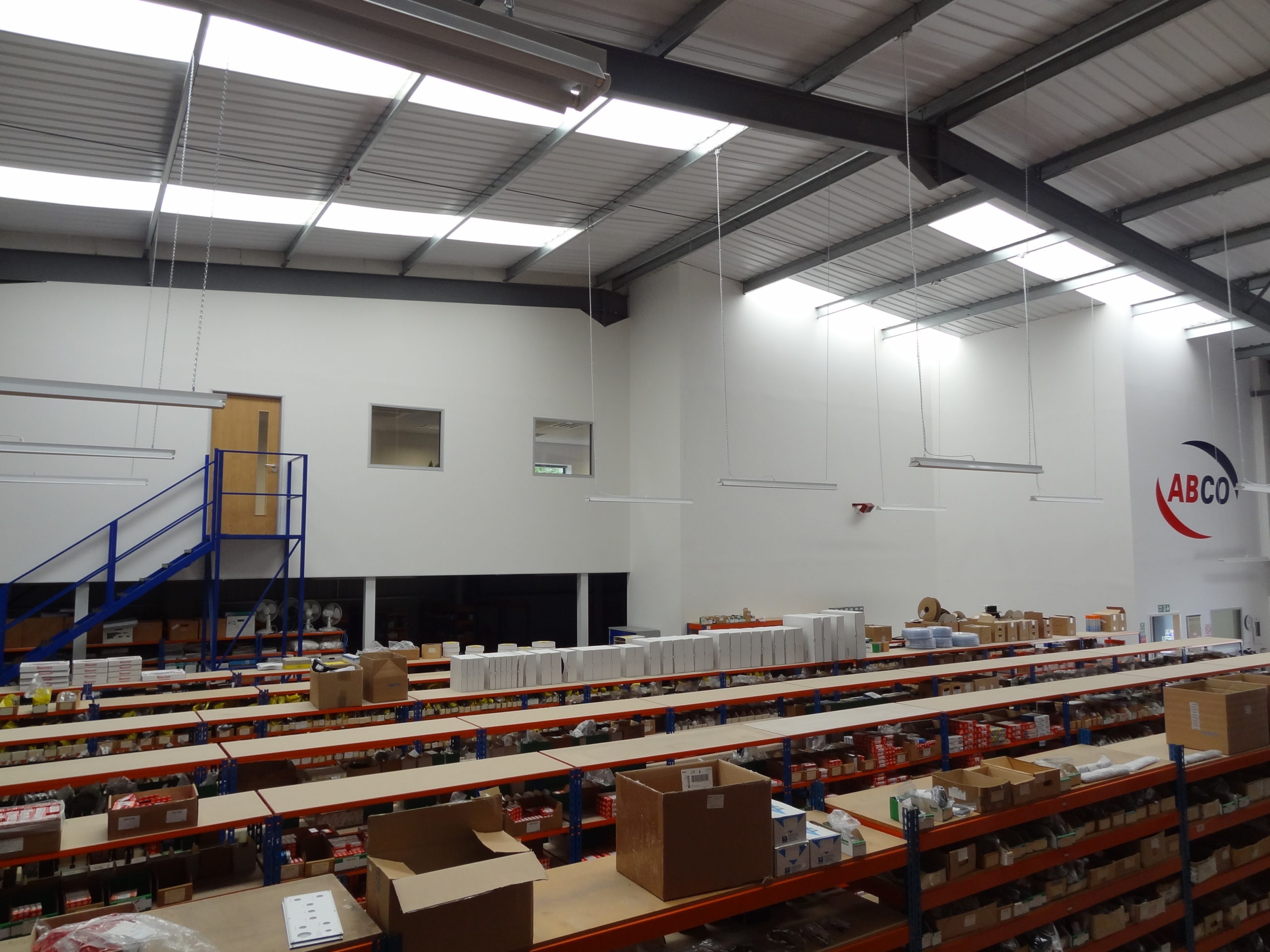
Making the most out of your business
Warehouse Mezzanine Design
Like most construction projects, our warehouse and factory mezzanine installations begin with the design process.
Our team will carry out a thorough inspection of your existing space, coming up with creative and effective ways to make the most out of what you’ve got. During this process, we will also take into consideration the future of your business and what the upcoming demands may be as well as key design aspects such as branding, colours, materials, fixtures, fire rating flooring and of course, health and safety.

-
1Survey and Discuss
-
2Detailed Quotation
-
3Design
-
4Install
-
5Handover
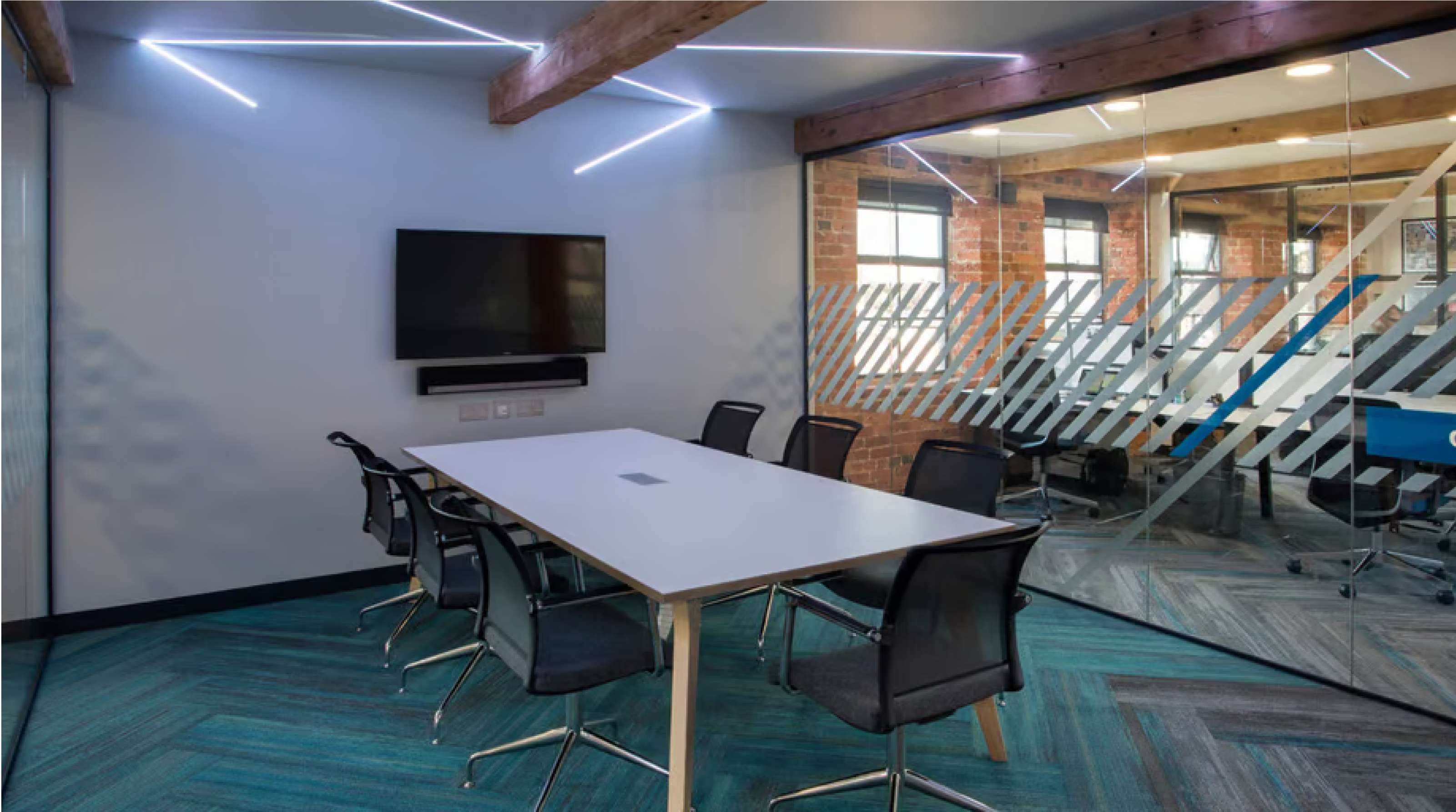
Survey and Discuss
To begin the process, our team will go through all the initial planning and surveys with you to ensure we know what you want, what we can do and how the new mezzanine floors will work with your existing space.
With years of experience and plenty of industry knowledge, we are here to design, plan and implement your visions, covering a range of different industries including commercial, factory, retail, warehouse and industrial.


