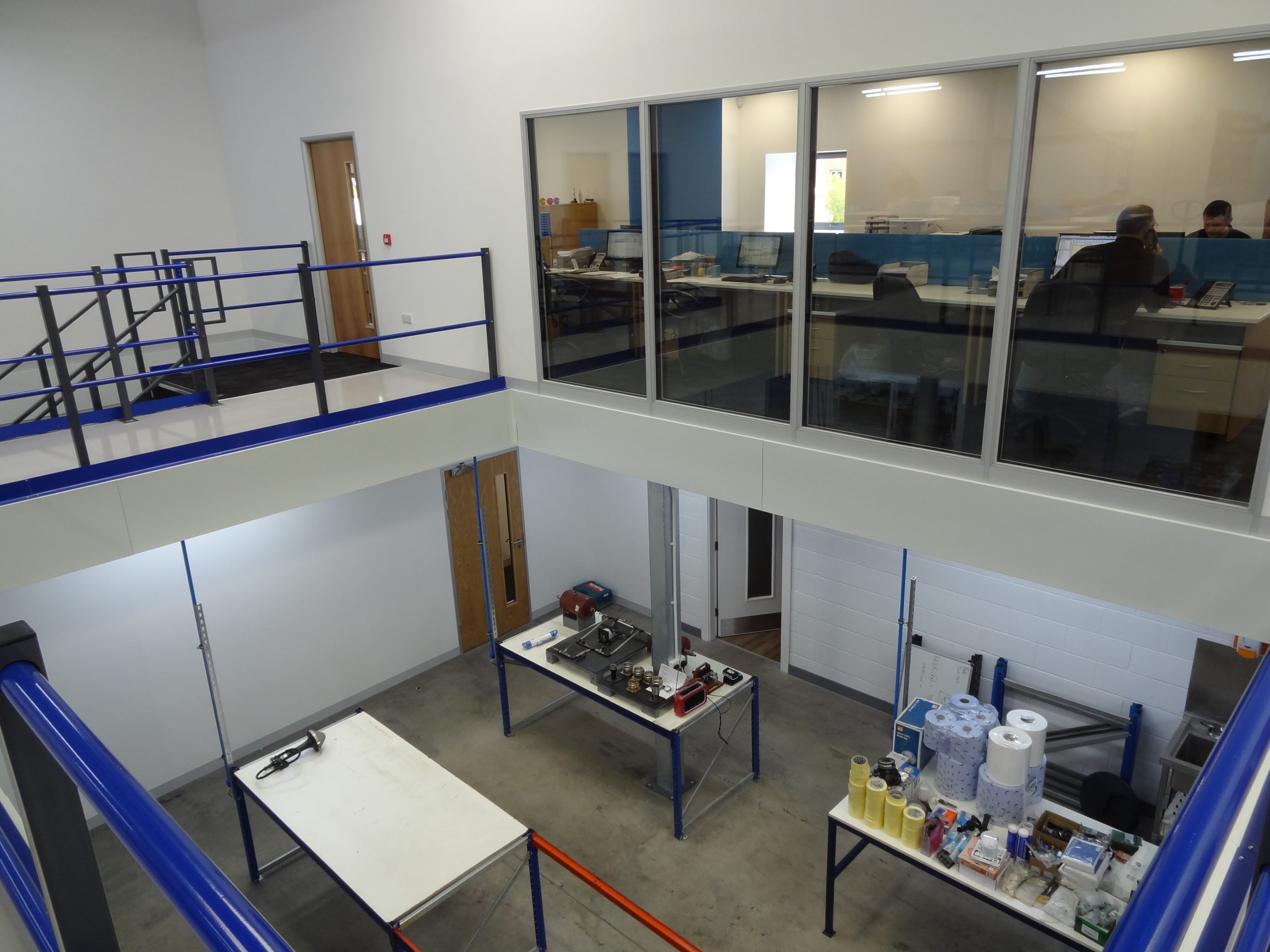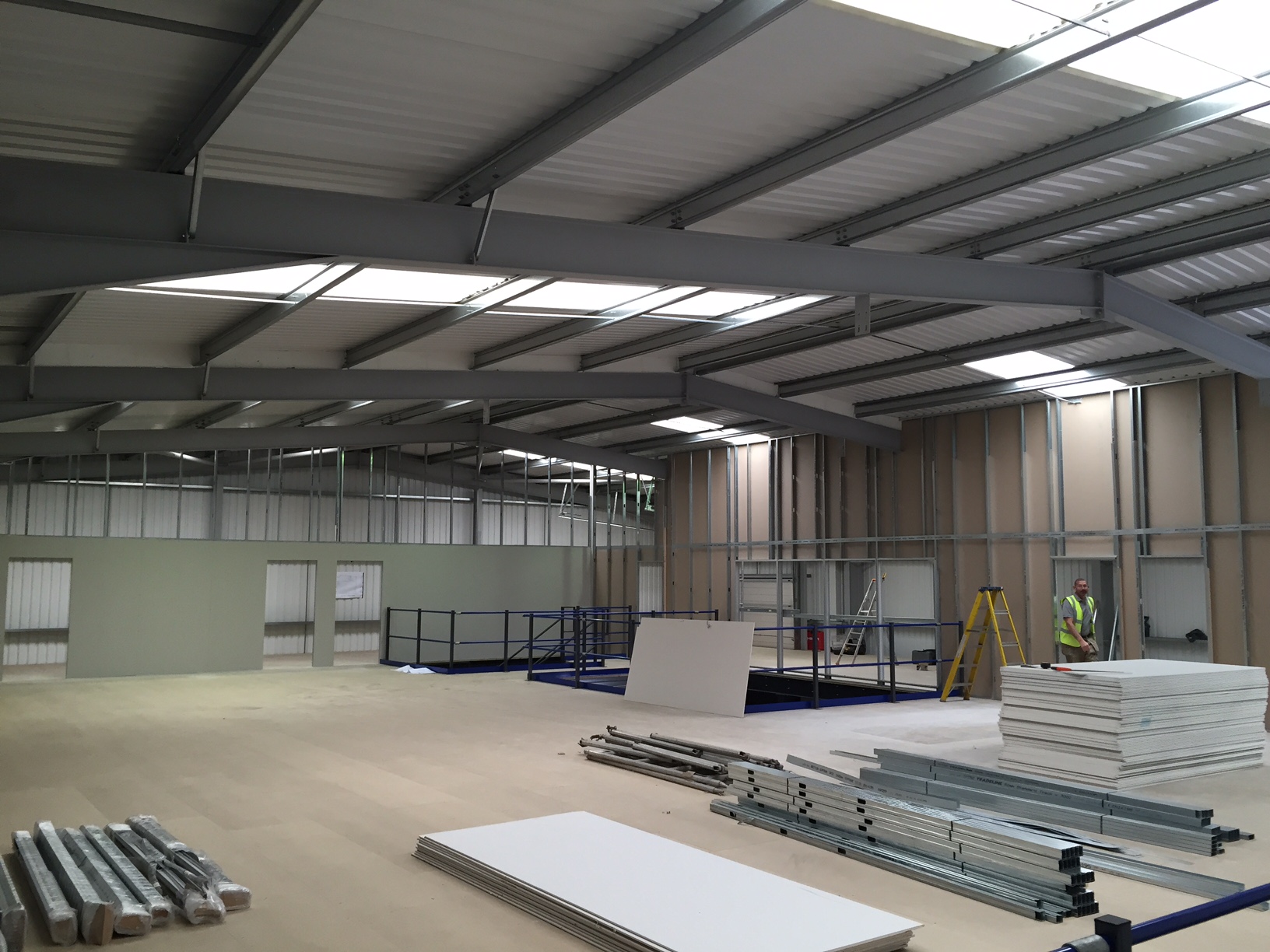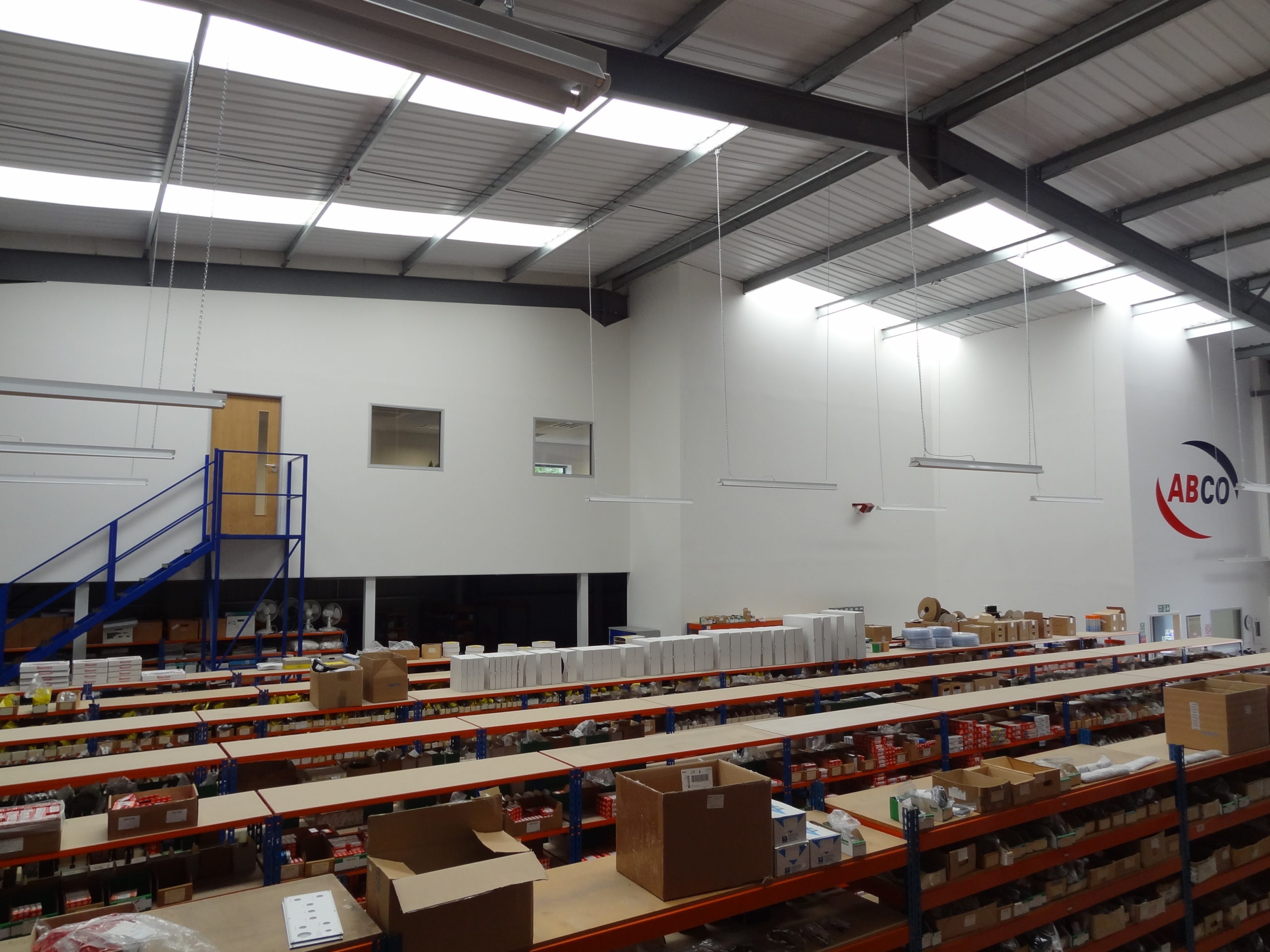
Factory Mezzanine Floors
Mezzanine flooring for factories and manufacturing businesses across the UK



Mezzanine Floor Installation for Factories
With a team of experienced installers and creative designers, we help businesses with factories, warehouses and tool rooms across the UK create more space within their workplace, improving key aspects of a business including efficiency, safety, logistics and productivity.
We understand that each factory is different and can require a wide range of equipment and fixtures including storage, office space, technology and machinery, and will work with you to ensure that your new mezzanine meets your business needs. Our company is fully insured and provides a complete design and build service, providing mezzanine flooring to a range of industries including commercial, storage, retail, office based, warehousing and industrial sectors.
Free surveys and space planning
Trading for over 15 years
Fully insured u0026 accredited
In-house design team
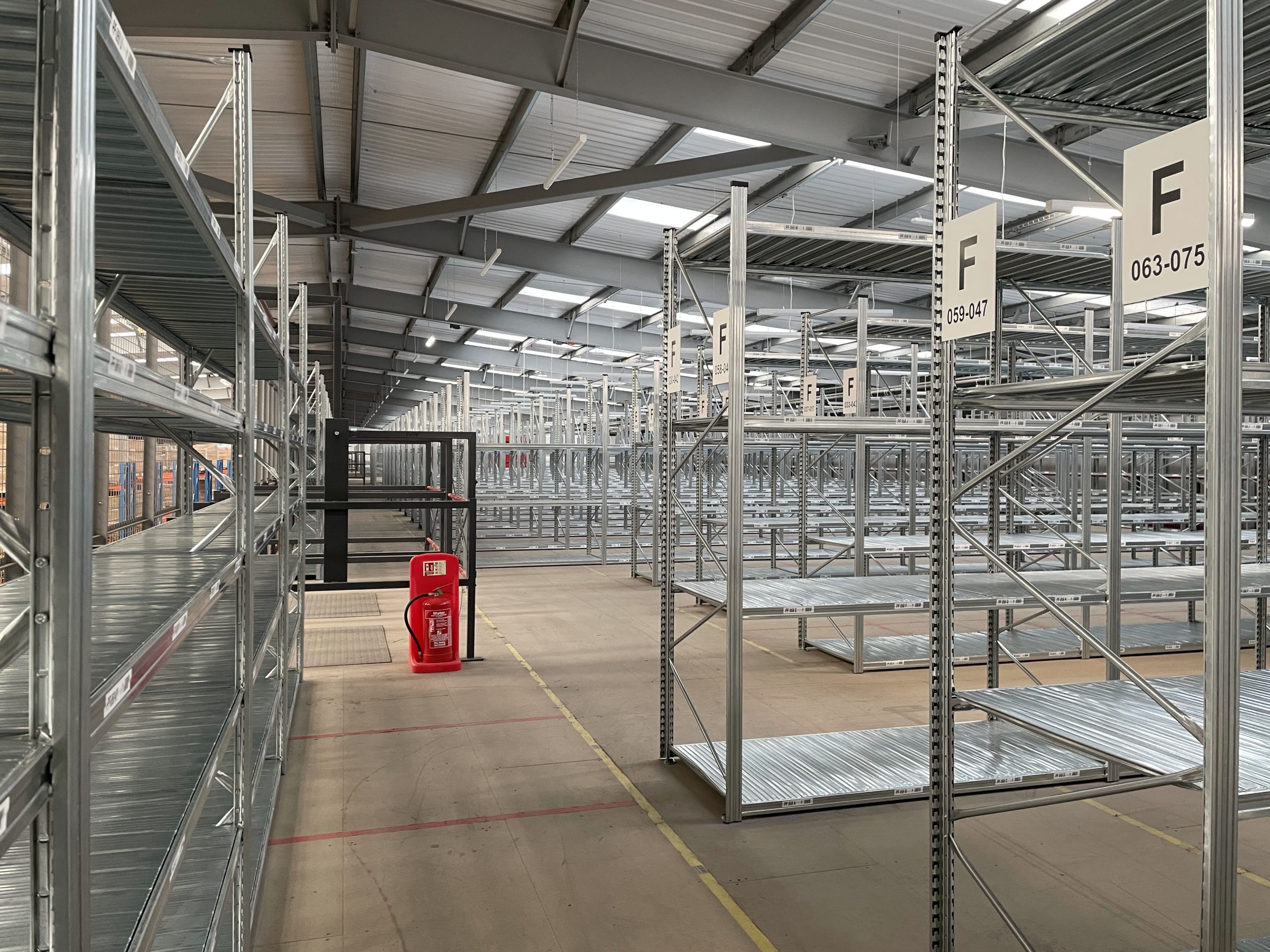
Why choose us for your mezzanine floor project?
| Features | Us | Average mezzanine installer | Average builder |
|---|---|---|---|
| Free survey & design | |||
| All fitters hold CSCS cards | |||
| Full building control compliance | |||
| Construction & loading calculations | |||
| We are the designated designer for your floor | |||
| Building control checks | |||
| Professional indemnity insurance | |||
| In house electrical works | |||
| In house fit out team | |||
| Full scheme turnkey service | |||
| Finance your Mezzanine Floor over 3-5 Years (via our partners) |
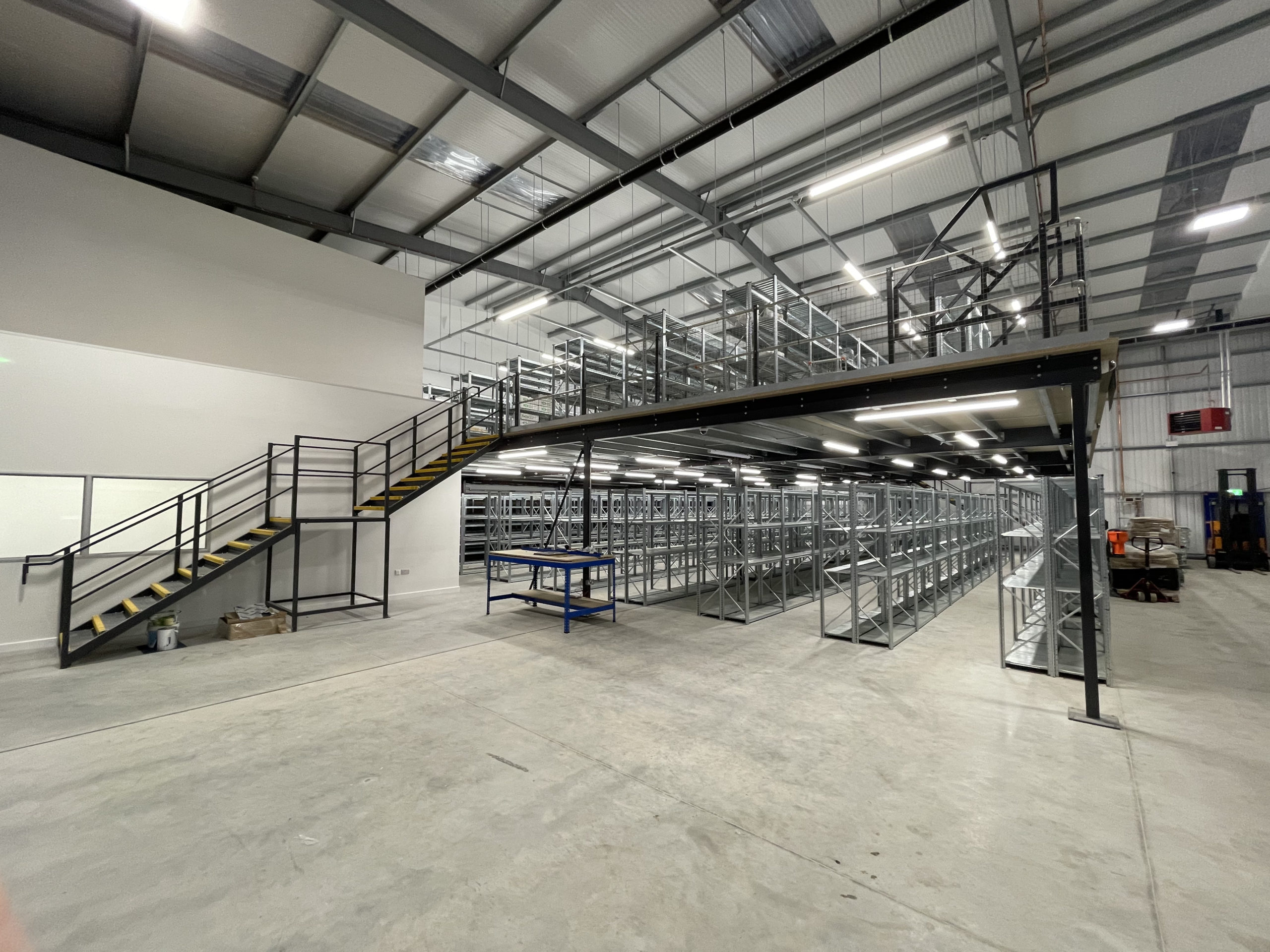
Additional services available to elevate your factory space
Expand your Factory floor space with Mezzanine Solutions
As well as designing and fitting your mezzanine flooring, our team are also experts in other areas such as racking and storage, ensuring that your new floor space is equipped and ready for use. When planning your new workspaces or facilities, we will take into consideration what other materials, equipment, fire rated flooring and fixtures will be required and make sure to plan the space around this.
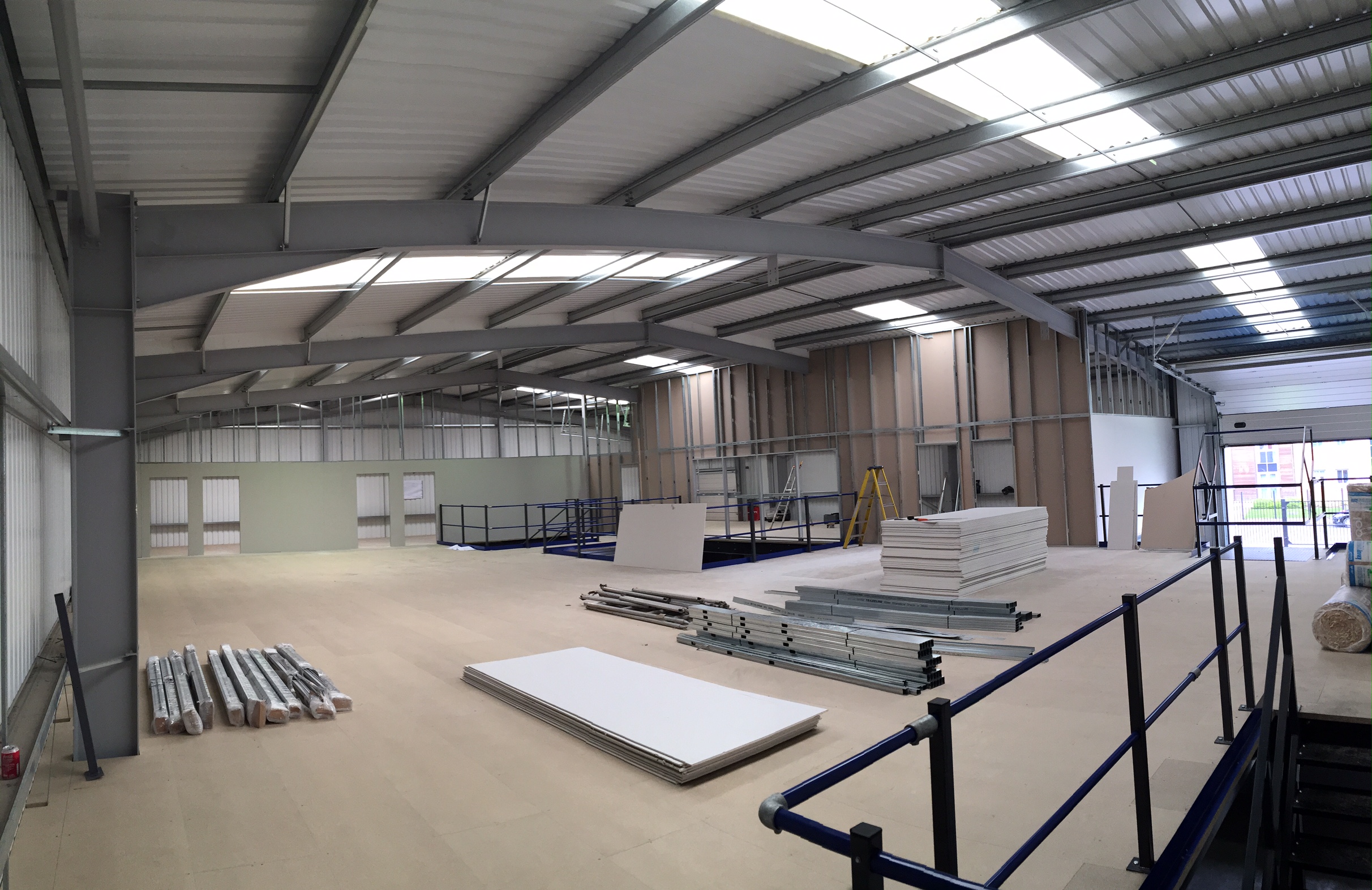
Effective factory space planning
Factory Mezzanine Floor Design
Our mezzanine flooring offers a modern way to expand your business, providing extra room for equipment, tools, shelving or employee desks, improving the general operations of your workplace and allowing for more production and storage. When planning your factory mezzanine floors, our design team will ensure that space planning is accurate and effective, utilising all the space they have to ensure they are optimising it to its full potential. We offer our services all over the UK, covering areas such as Nottingham, Derby, Leicester, Doncaster and Wakefield.
Trusted by
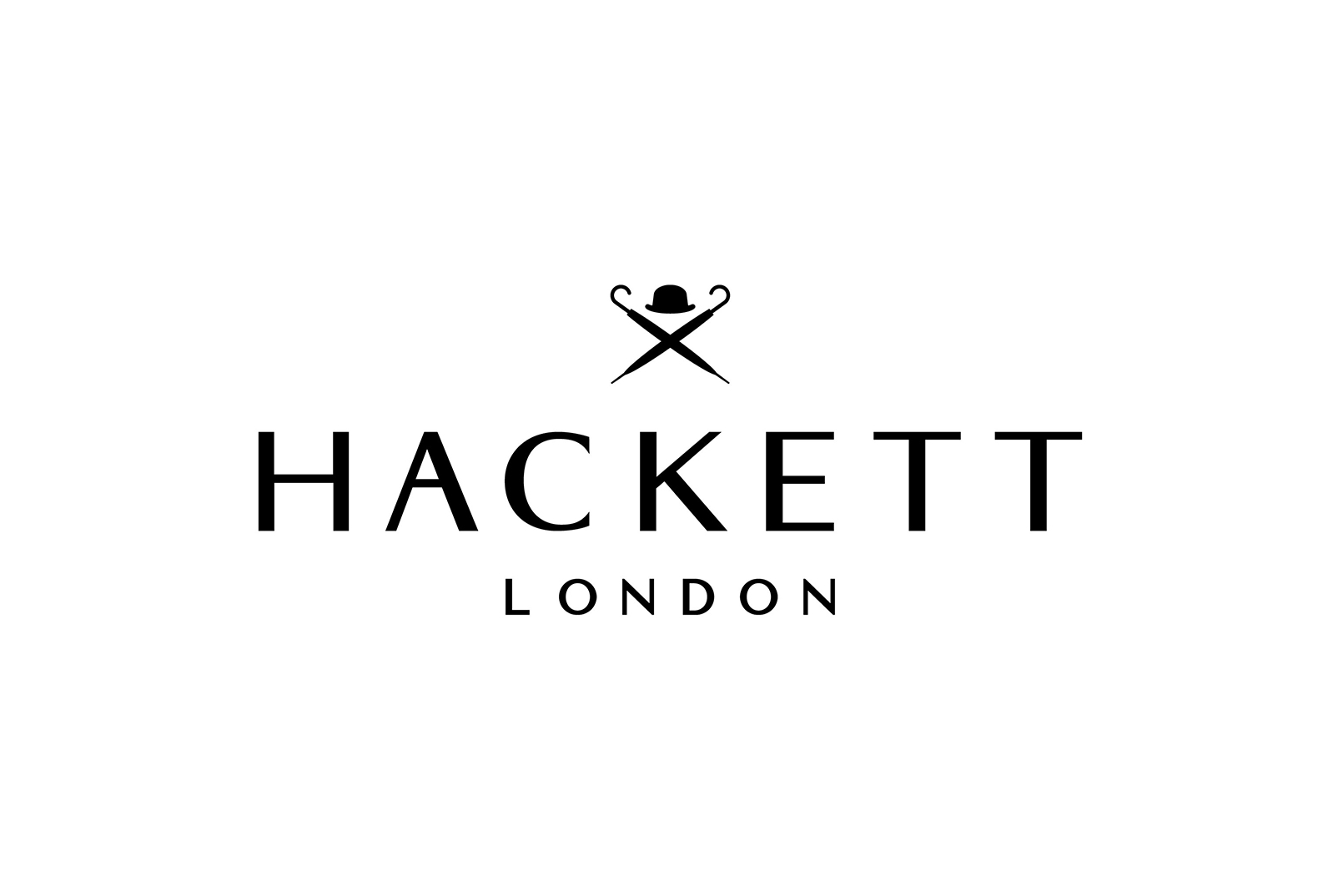





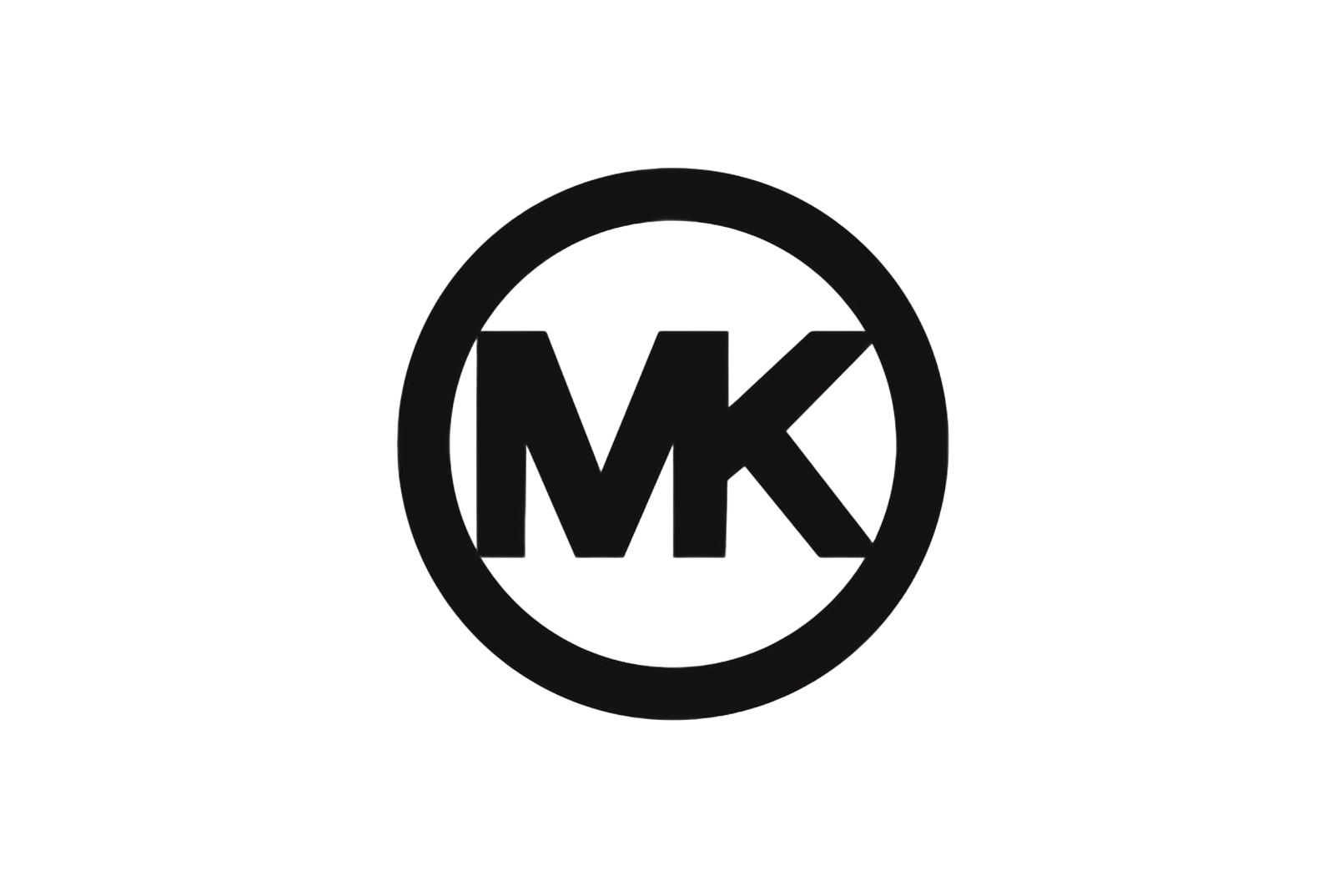

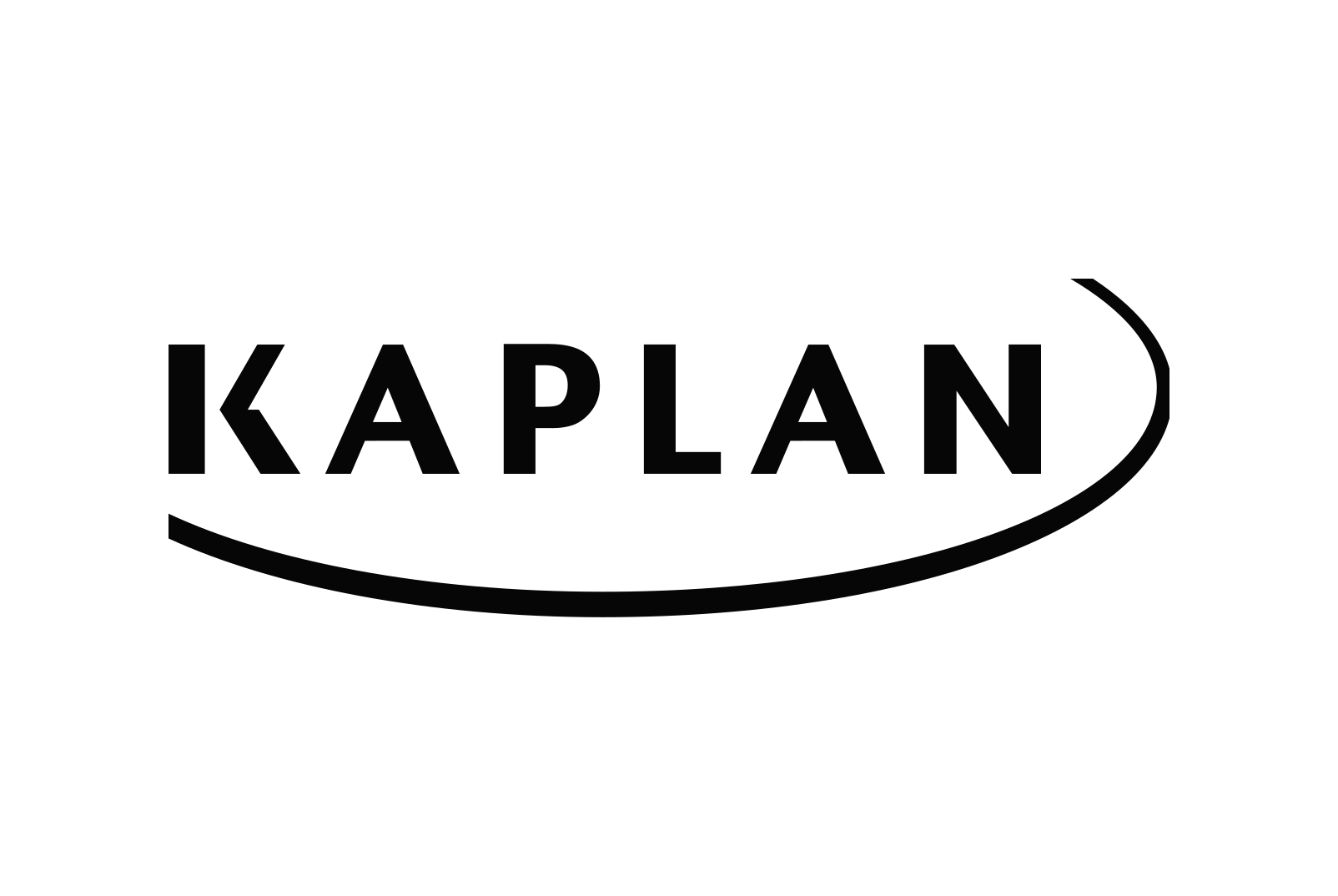







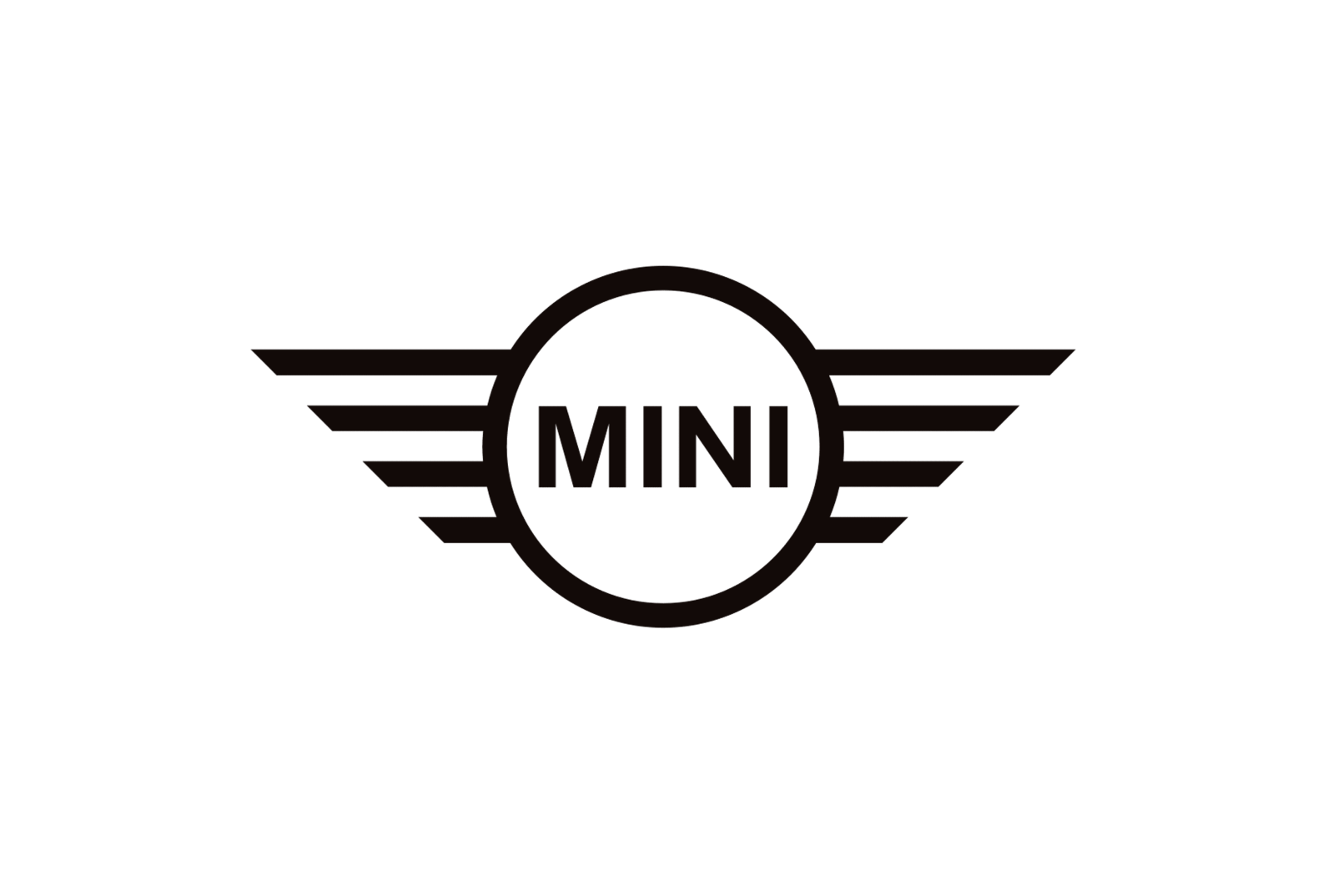


-
1Survey and Discuss
-
2Detailed Quotation
-
3Design
-
4Install
-
5Handover
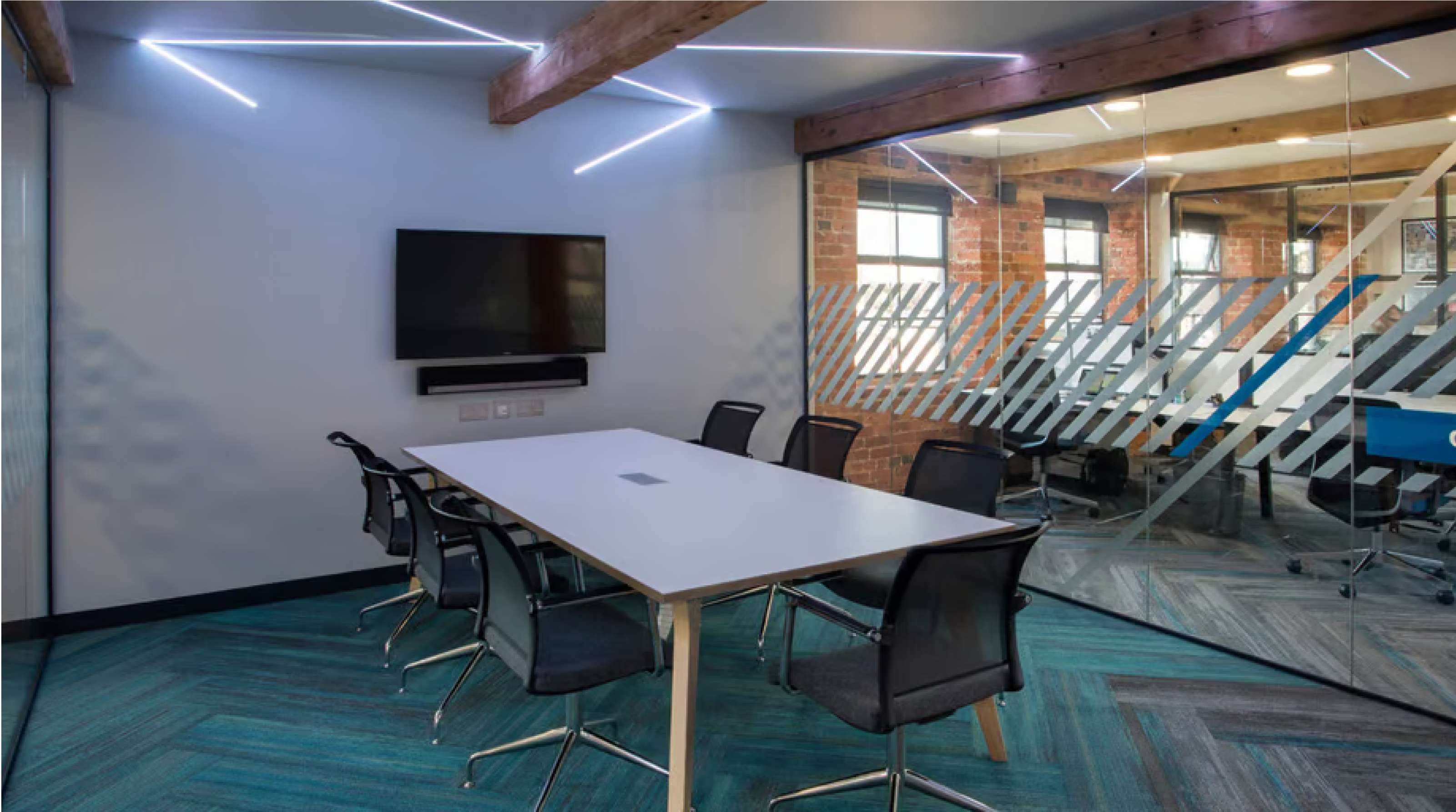
Survey and Discuss
To begin the process, our team will go through all the initial planning and surveys with you to ensure we know what you want, what we can do and how the new mezzanine floors will work with your existing space.
With years of experience and plenty of industry knowledge, we are here to design, plan and implement your visions, covering a range of different industries including commercial, retail, warehouse and industrial.


