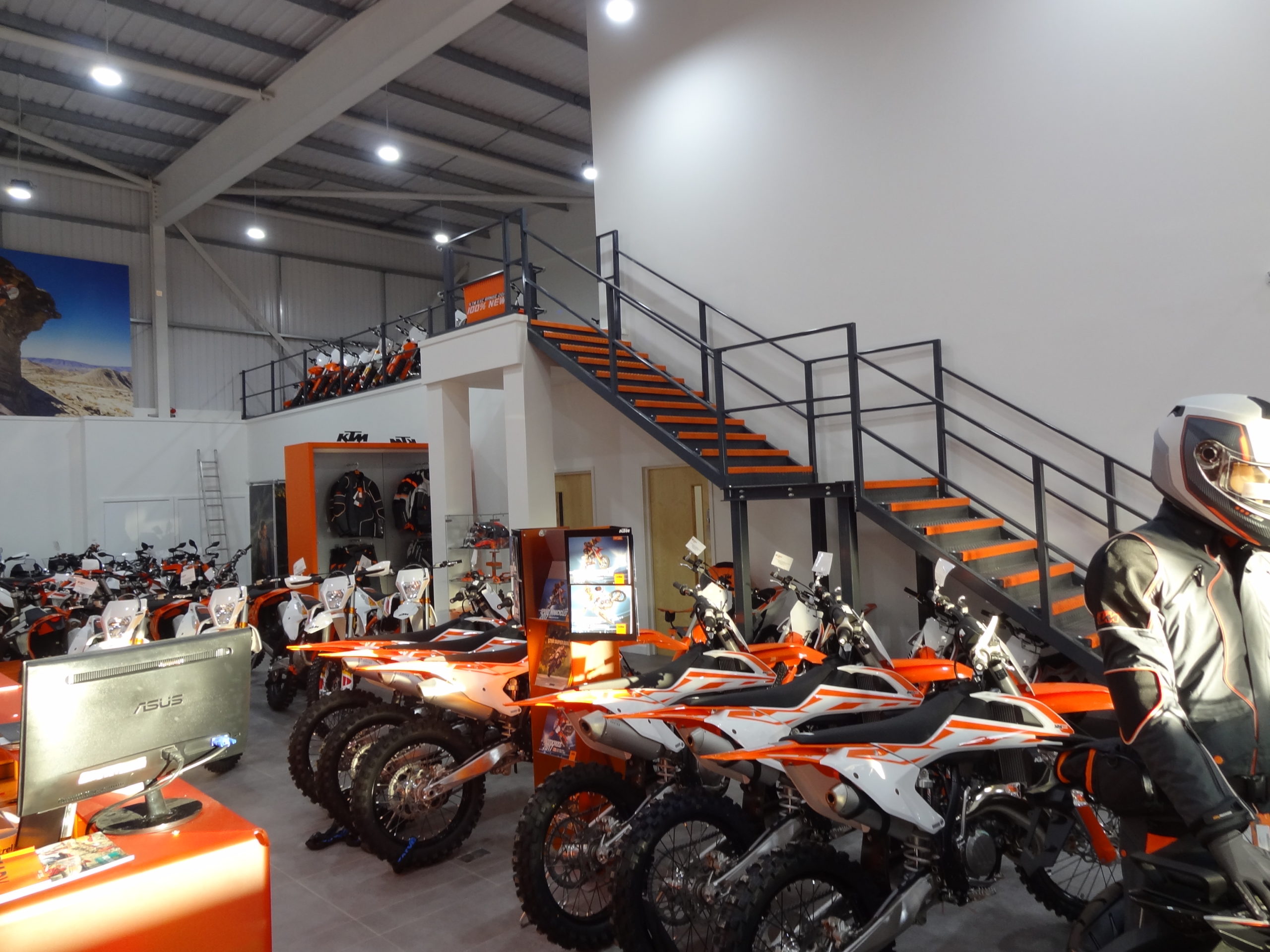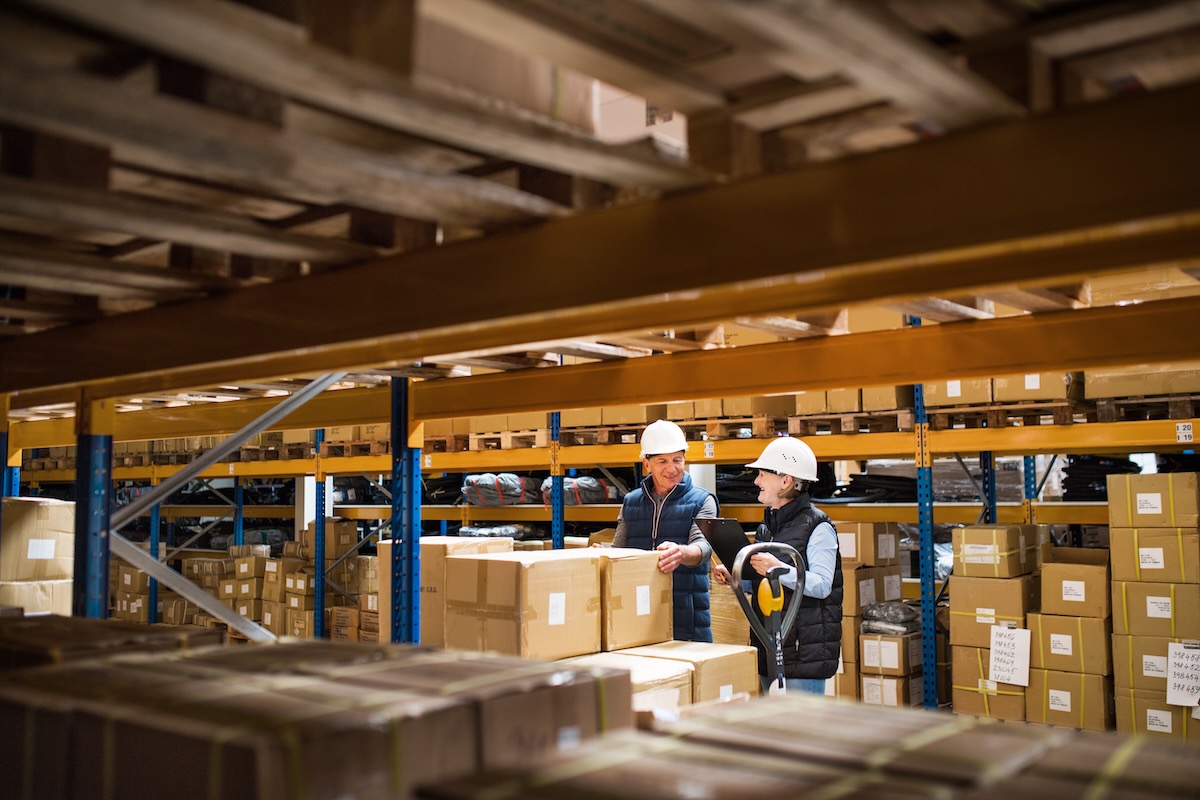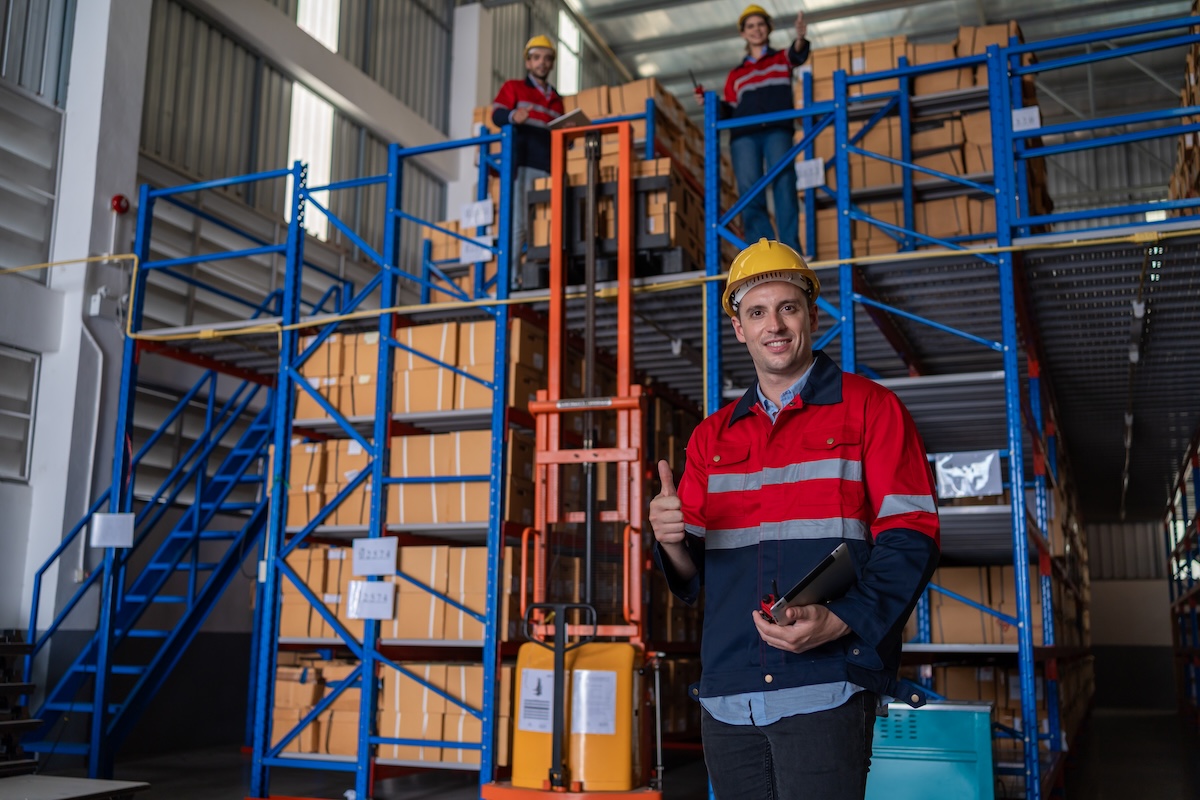Whatever you use your new mezzanine floor for, the likelihood is that you’ll have stairs attached to it for easy access. You can use your mezzanine for retail, industrial spaces, factories or office settings all of which will usually need a staircase as an integral part of the project.
Usually overlooked, staircases are seen as a pretty simple way to connect two or more levels without any real trouble. However, there are a lot of regulations that need to be considered when designing, building and installing a mezzanine staircase, especially when in a commercial setting. As part of the UK building regulations, the standards can be just as complex and if you’re unfamiliar with them it can be tricky to make sure you’re within tolerances.
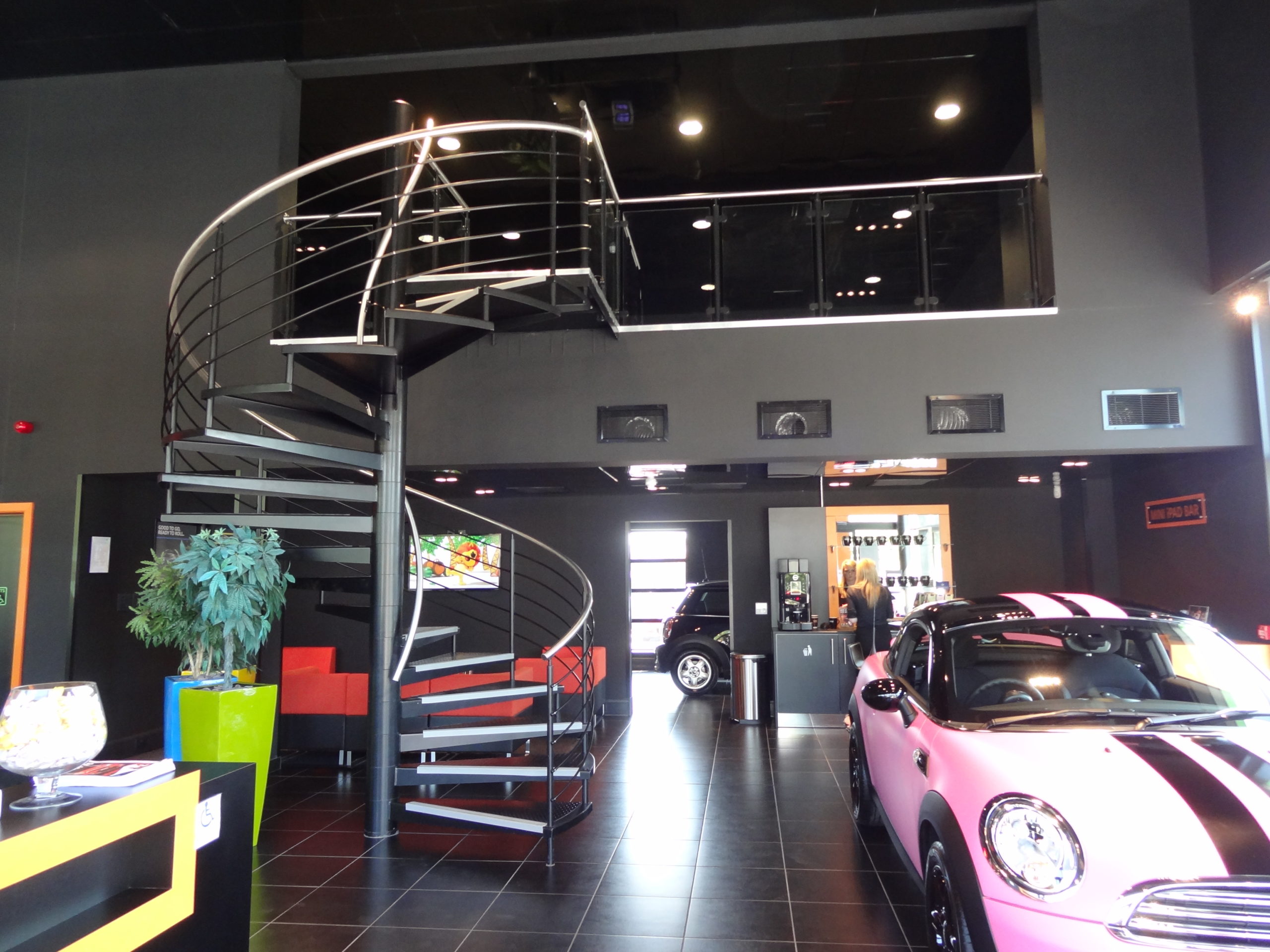
Components of the staircase
While most of the time staircases are straightforward and we don’t think of them past choosing the stairs or the lift, there is more to them than you’d first think.
Your staircase is the part of your mezzanine that will connect your two levels and allow for easy access for both staff members and the general public. With that in mind you should be aware that depending on the use, the design can change to better suit your use case. Your staircase should be functional and safe as well as stylish. The main components include:
Tread
The tread of a step refers to the horizontal parts that you stand on when using the staircase. These need to be flat and can include friction features to help with safety.
Risers
A riser is the vertical part of the step that helps to support each one of the steps. Some staircases don’t have risers because they use other structural supports.
Stringers
Positioned on both sides of the staircase, stringers are solid panels that stabilise the steps and ensure even weight distribution across the main structural elements, providing essential support to the flight.
Handrail
Installed for user stability, the handrail is a key safety feature that runs the full length of the staircase. It offers users a reliable point of contact for balance and support while ascending or descending.
Balustrade
Acting as a safety barrier, the balustrade, whether made up of spindles or solid panels, fills the space between the handrail and stringer to prevent any accidental falls through the gap.
What is rising and going?
Rising: The rising, or rise, of a staircase refers to the vertical height between one step and the next. It determines how high each step lifts the user and is a key factor in ensuring comfort and safety when ascending or descending a staircase.
Going: The going of a staircase is the horizontal distance from the front of one step to the front of the next step. It defines the depth of each step, ensuring enough space for a user’s foot to comfortably land when stepping.
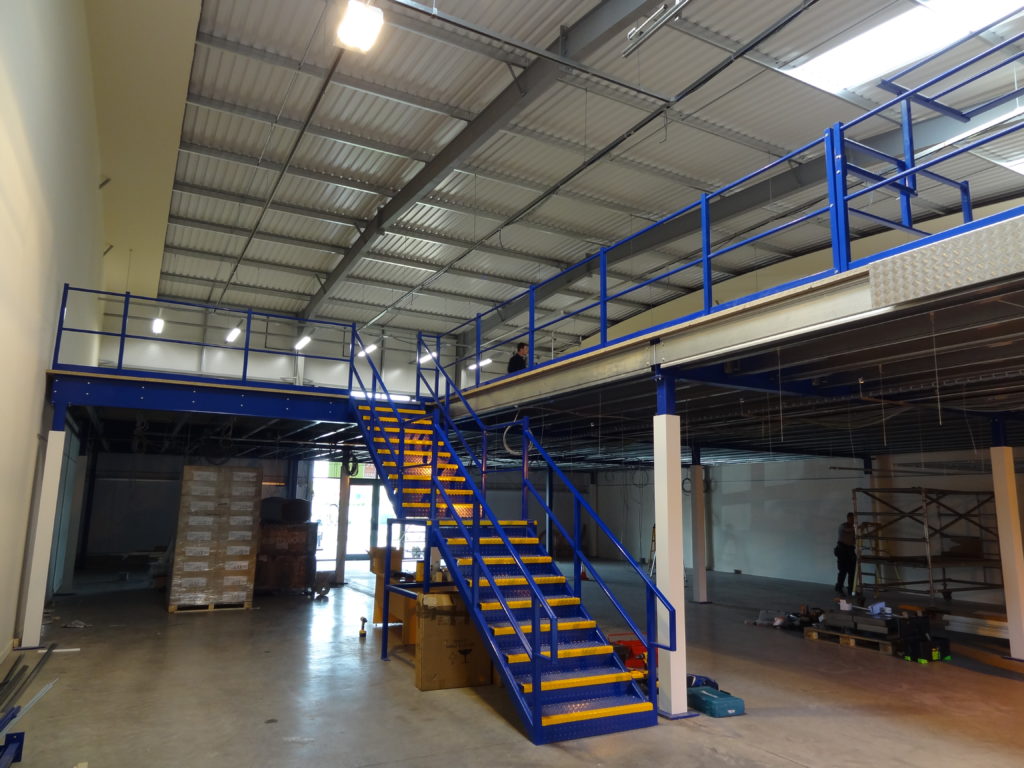
Staircase building regulations and standards
If you’d like to learn a little more about the mezzanine floor regulations, we have a guide that you can browse.
Within the building regulations, there are documents that outline standards that your staircase should adhere to. If you’re unfamiliar with them they can be confusing because they can vary depending on the use case of your mezzanine. If you review the regulations you’ll find that the guidance can vary with different environments.
You should be very clear on the use of your new mezzanine and the staircase to accompany it before you make any permanent plans to order materials. You should also be aware of any surrounding space and the number of people who may be using the staircase at once. Even a rough idea of these things can help to move in the right direction before the work starts. If you’re struggling with that give us a call on 0115 939 7572 and we’ll help you figure out what you need.
Staircase dimensions
When designing a staircase for a mezzanine floor in a non-dwelling building, specific dimensions must be followed to ensure safety and compliance with building regulations. The UK Building Regulations provide clear guidelines on this to maintain accessibility and structural integrity.
The rise and going (the height and depth of each step) are crucial aspects of stair design. For stairs in non-dwelling buildings, the maximum rise is 170mm, and the minimum going is 250mm. This ensures the staircase is comfortable and safe to use, preventing users from tripping or missing a step. The pitch of the staircase, which is the angle of the stairs in relation to the ground, should not exceed 42 degrees.
Stair width is another key consideration. For commercial or industrial settings, the recommended minimum width of a staircase leading to a mezzanine floor is generally 800mm, though this can vary based on building use and occupancy levels. Handrails must also be provided on at least one side if the staircase is less than 1,000mm wide, and on both sides if wider.
Landings are required at both the top and bottom of the staircase to provide safe access. The width of the landing must be at least as wide as the stairs, with a minimum depth of 1200mm.
Additionally, non-dwelling staircases must have suitable headroom clearance of at least 2,000mm, ensuring users can ascend and descend safely without risk of injury. Compliance with these guidelines ensures a safe and functional staircase for mezzanine floor access in commercial and industrial environments.
You don’t have to do all of this on your own. If you’re looking for some help installing new mezzanine stairs for your building, feel free to give us a call on 0115 939 7572 and our helpful team will answer any questions you might have. They’ll be able to walk you through the process, explain the regulations and even give you a quote for the design and installation works.
The Mezzanine Company team has years of experience designing and installing mezzanine floors and staircases for a number of companies across the UK. We’ve been able to create mezzanine floors for offices, retail spaces, warehouses and storage spaces which means that we’ve dealt with different environments and restrictions that we’ve been able to overcome each and every time.

