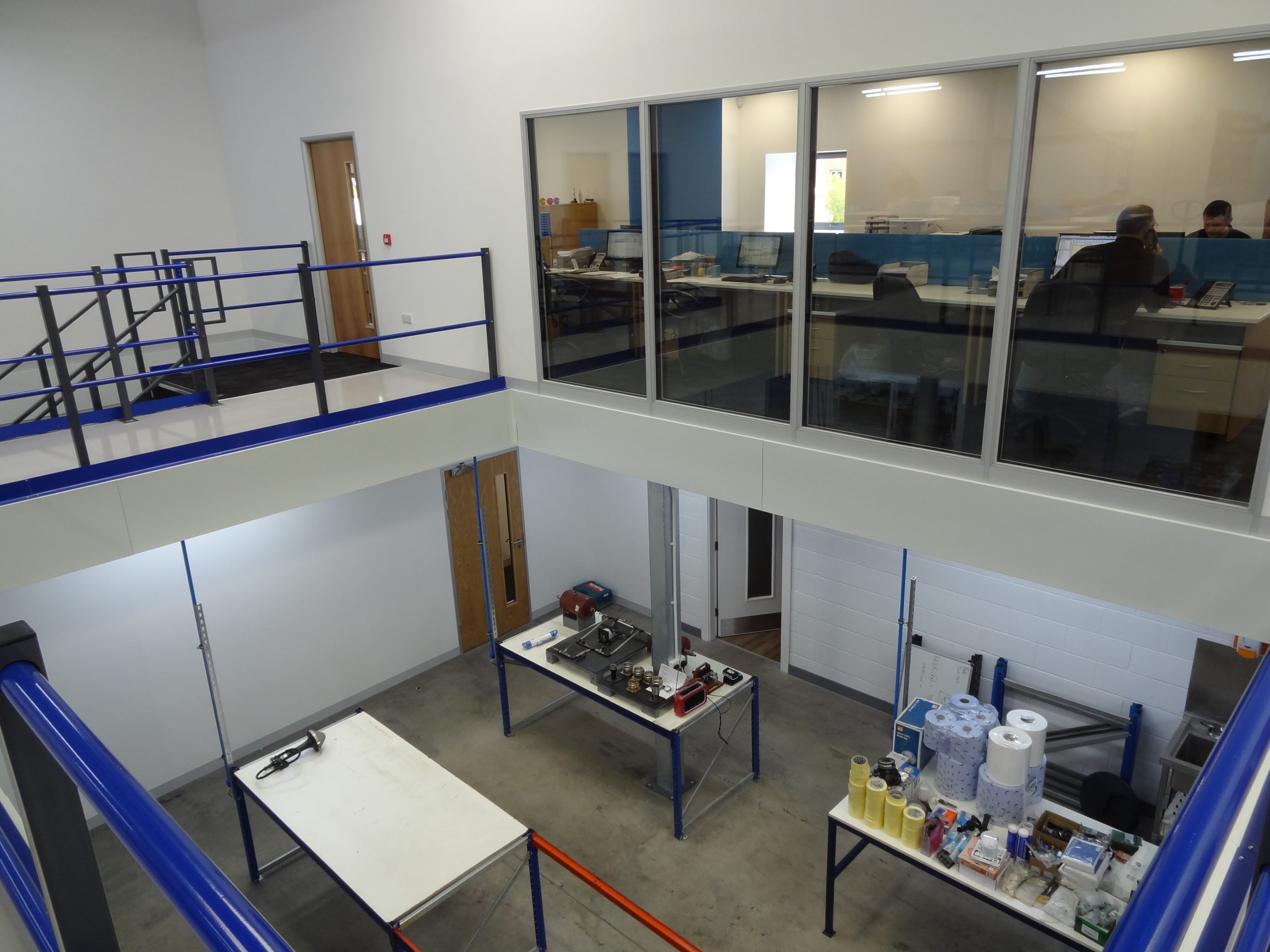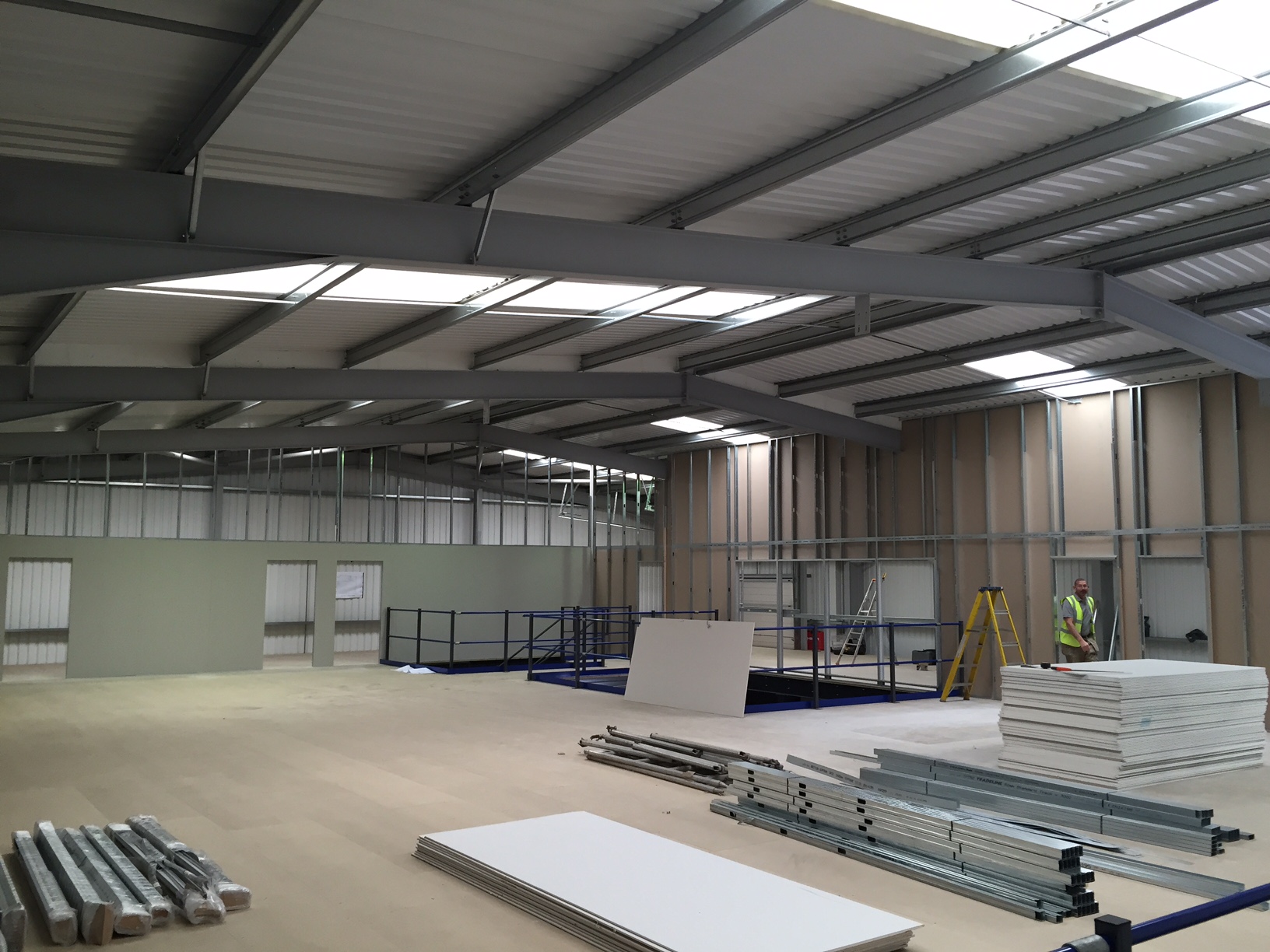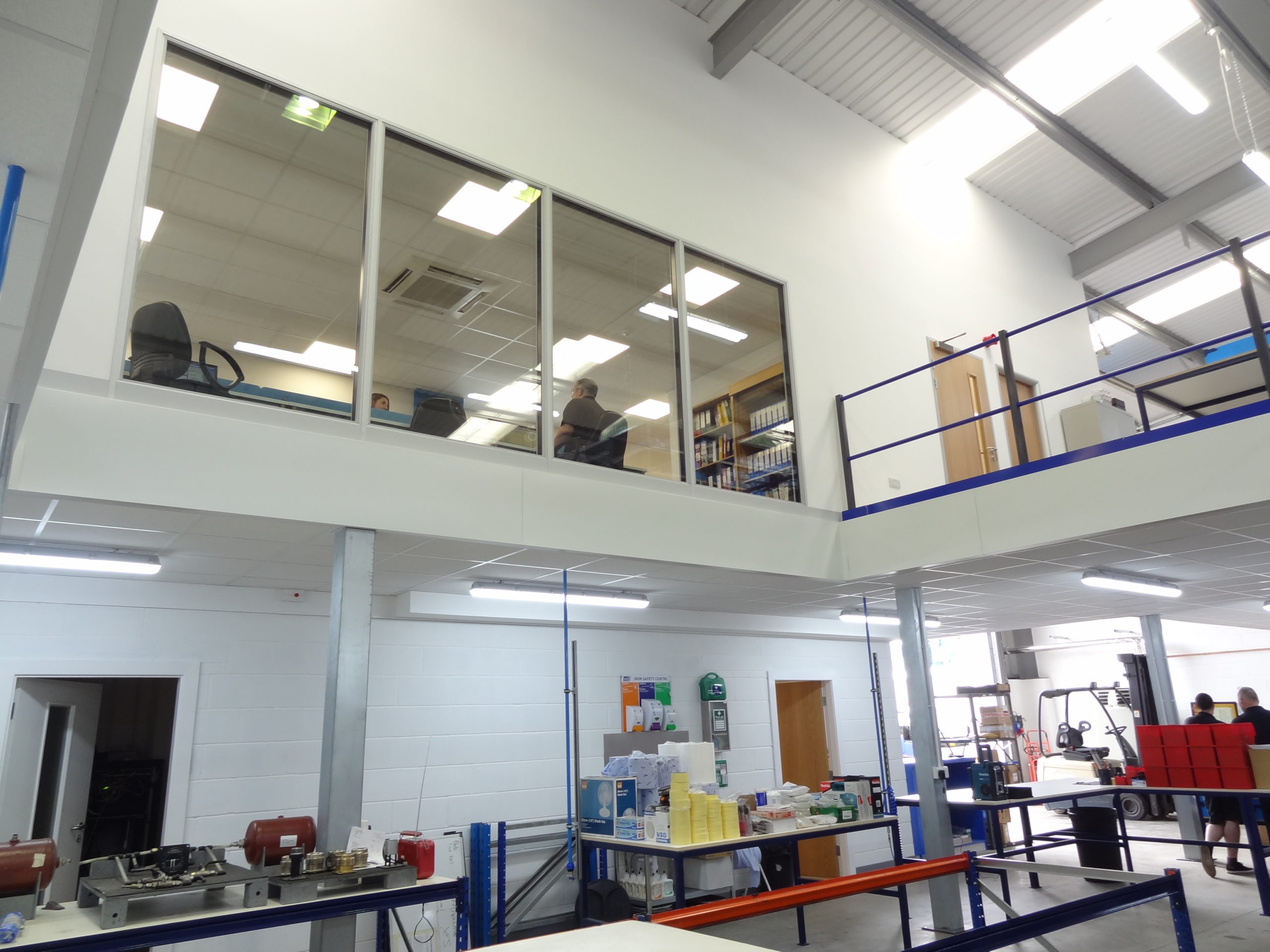
Industrial Mezzanine Floor
Increase your space with mezzanine floors for industrial settings


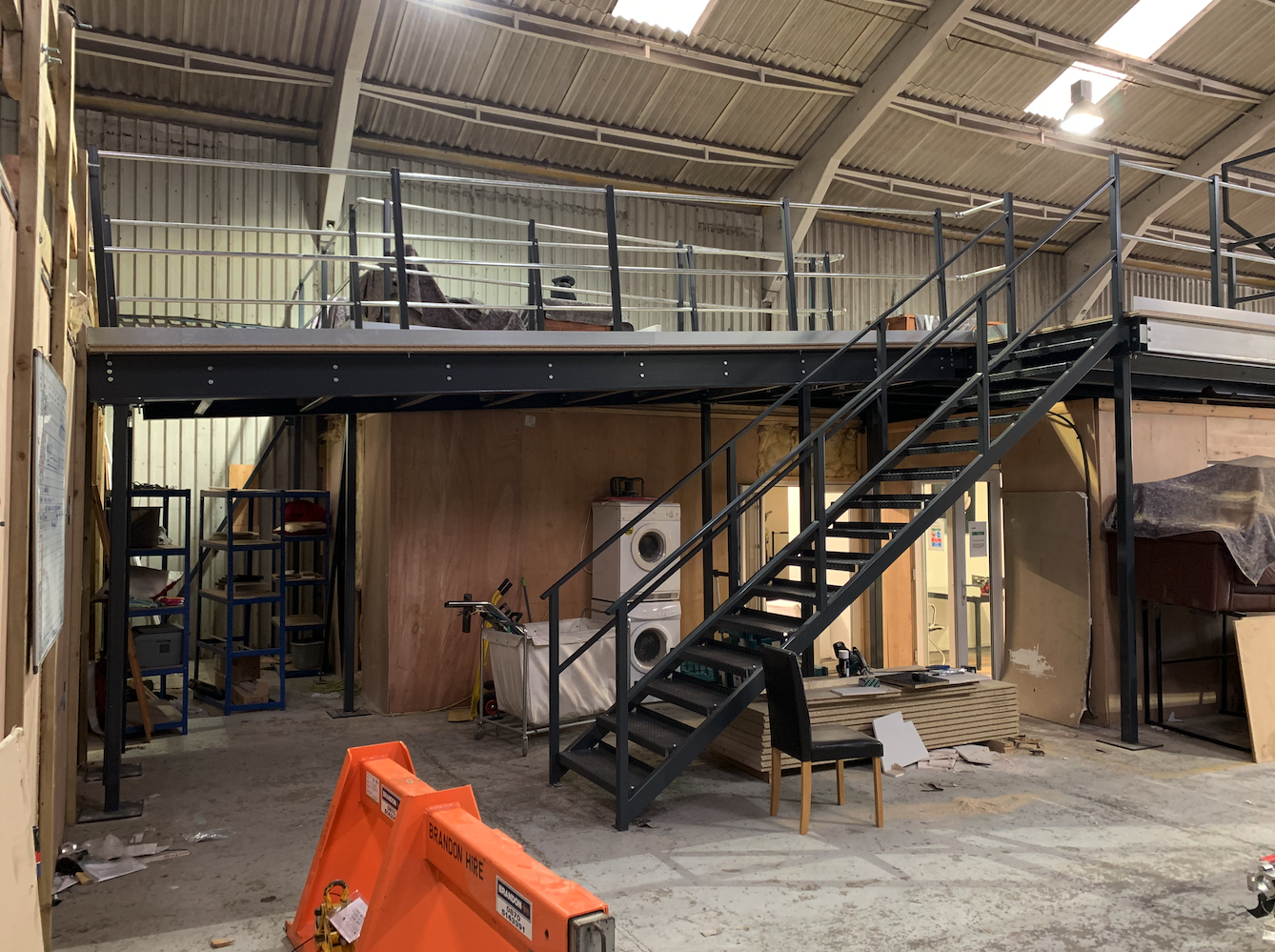
What is an industrial mezzanine floor?

Maximise your floor space with purpose build mezzanines
The Mezzanine Company is dedicated to helping you create more space rather than moving your operation to another location. Creating a cost effective way of expanding your workspace whether you need storage, factory mezzanine floors or office mezzanine floors, or warehouse mezzanine floors. With over 25 years of experience, our industrial mezzanine team can supply, design, build and install your new floor to the highest quality possible.
Rated for heavy loads and the option for specialist features like fire rated mezzanines and the choice of different finishes and styles, lets start the planning phase together and help you increase your space.
We provide our mezzanine floors across the UK including Nottingham, Derby, Leicester and even Doncaster.
Free surveys and space planning
Trading for over 15 years
Fully insured & accredited
In-house design team
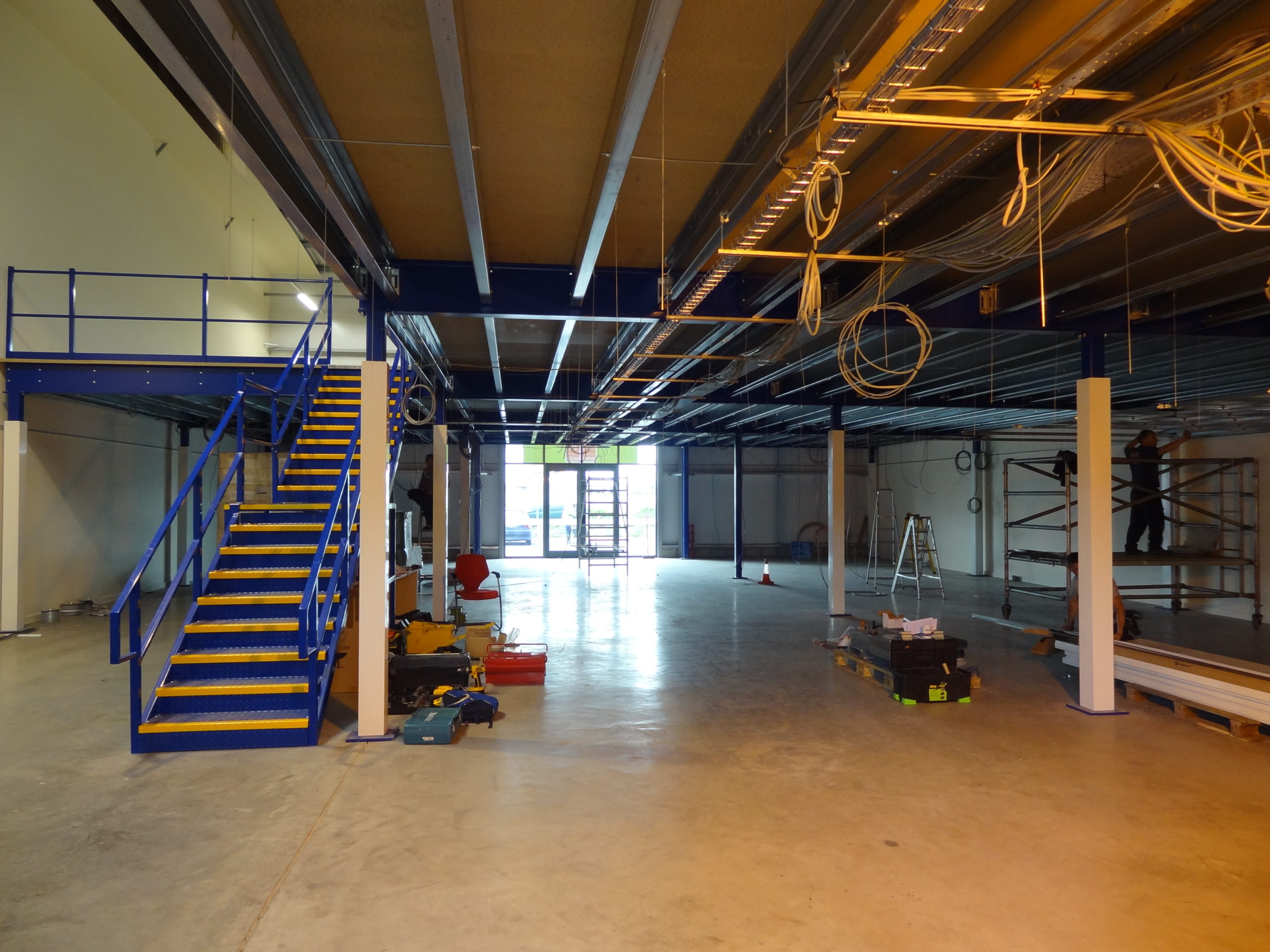
Why choose us for your mezzanine floor project?
| Features | Us | Average mezzanine installer | Average builder |
|---|---|---|---|
| Free survey & design | |||
| All fitters hold CSCS cards | |||
| Full building control compliance | |||
| Construction & loading calculations | |||
| We are the designated designer for your floor | |||
| Building control checks | |||
| Professional indemnity insurance | |||
| In house electrical works | |||
| In house fit out team | |||
| Full scheme turnkey service | |||
| Finance your Mezzanine Floor over 3-5 Years (via our partners) |
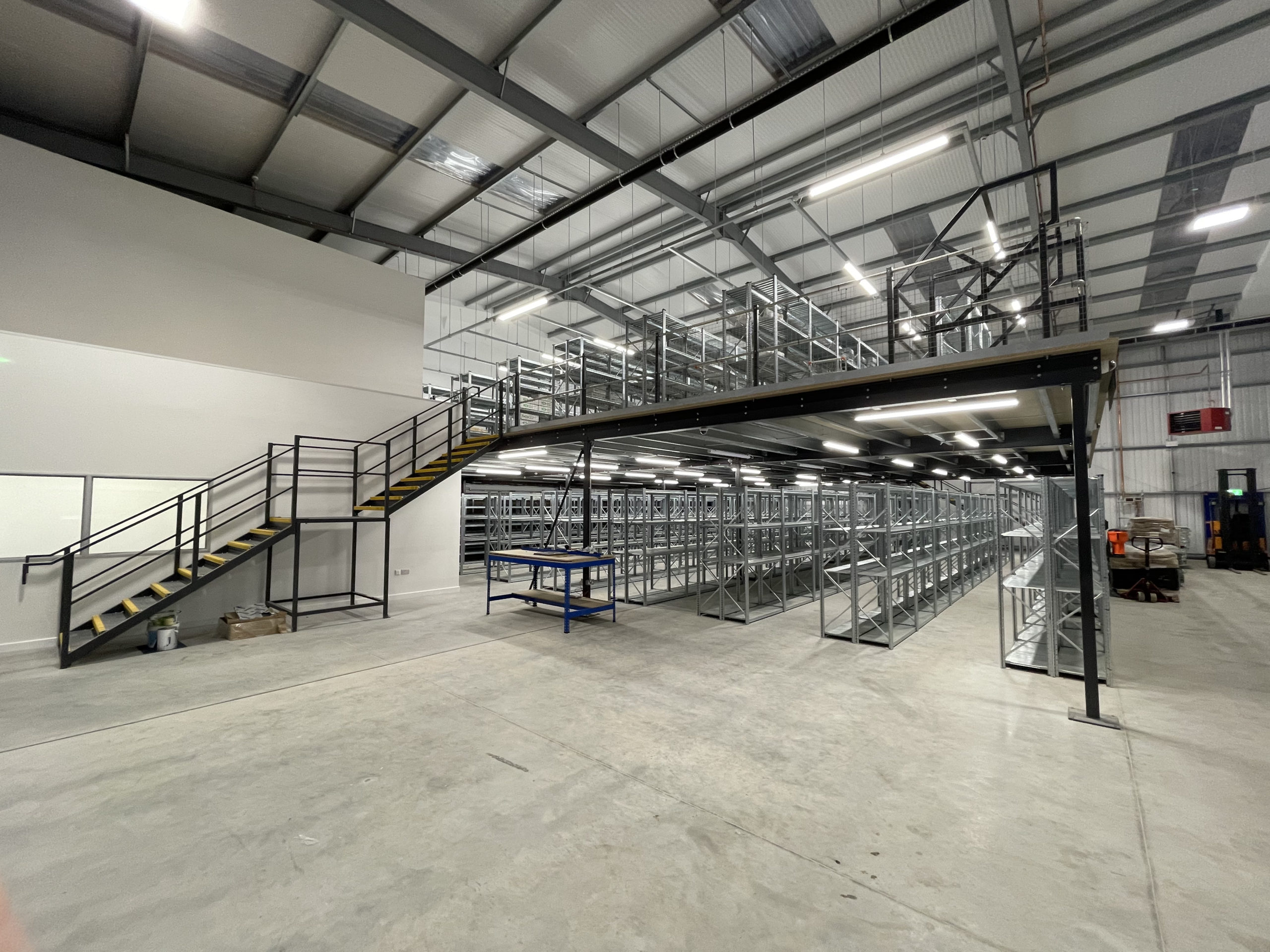
Industrial mezzanine design & installation
We have a team of mezzanine floor designers dedicated to understanding exactly what you’re trying to achieve and how best to help you get there. If you’re looking for a mezzanine floor for your industrial or factory space so that you can store materials, create office space or even place machinery up there, we’re able to plan and create the perfect solution for you.
When starting your project will visit you and find out exactly what you need, after that we’ll spend time creating designs for your new industrial mezzanine floor and make sure you’re happy with your plans. After that we’ll get to work preparing your space and installing the mezzanine.
Trusted by






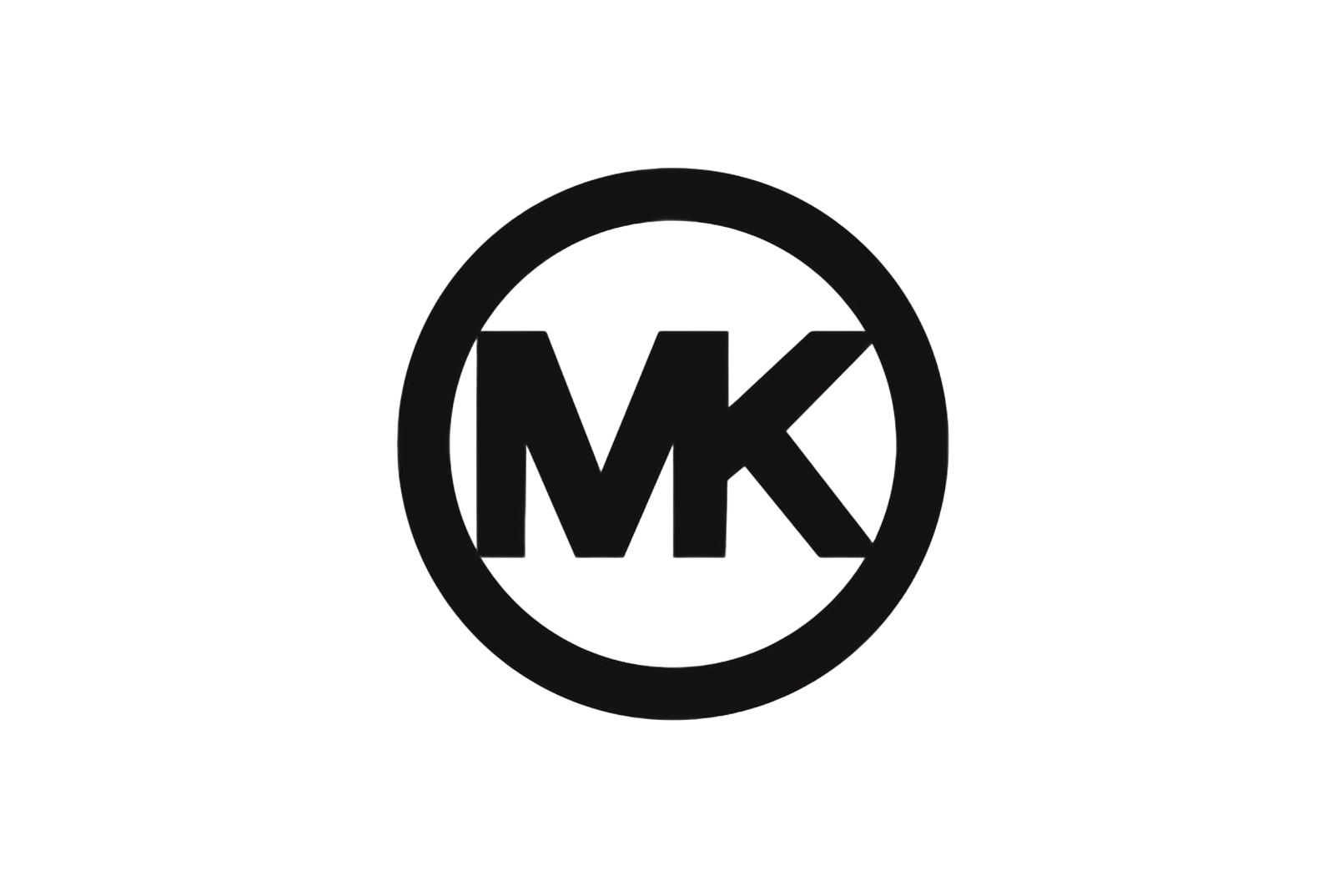

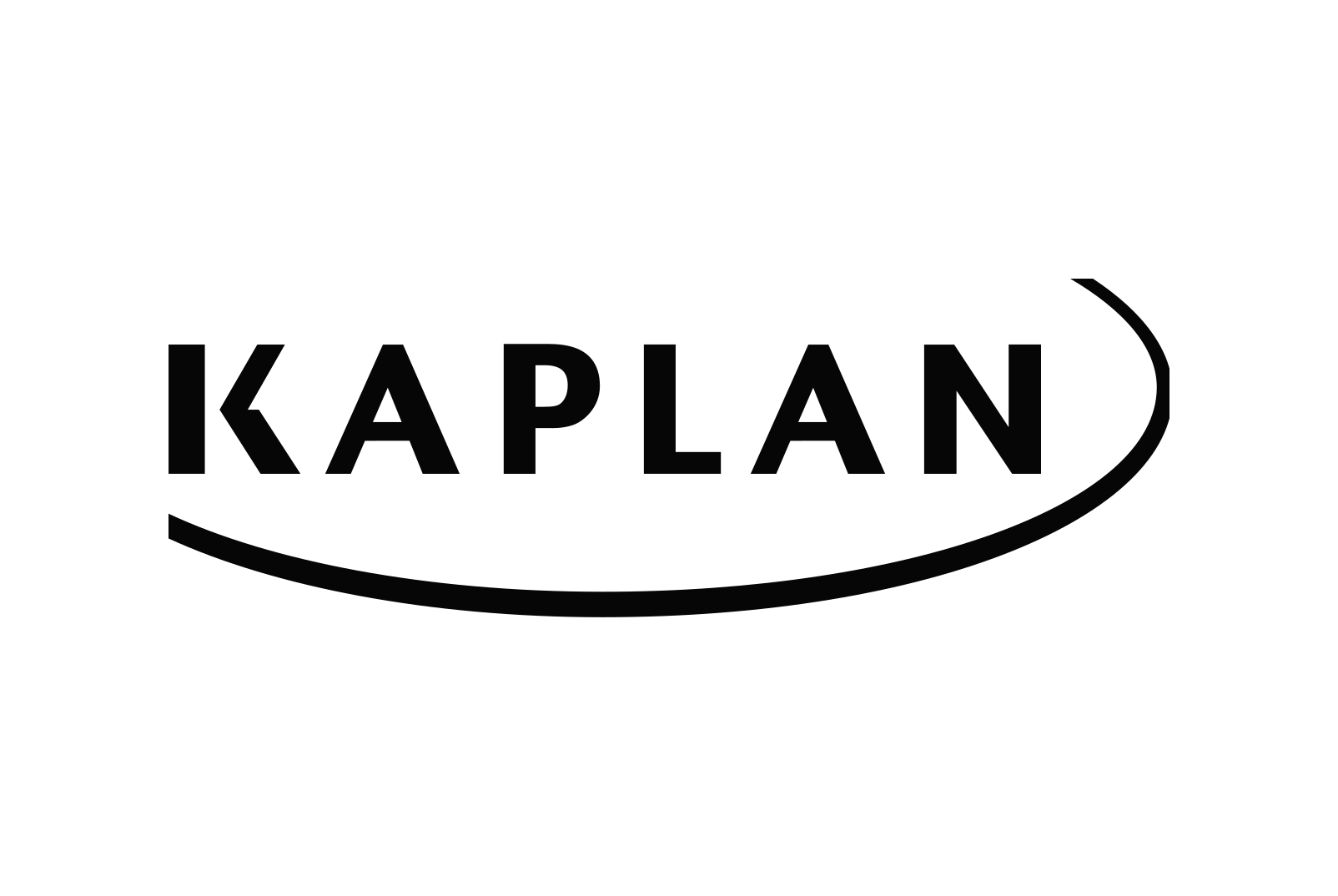









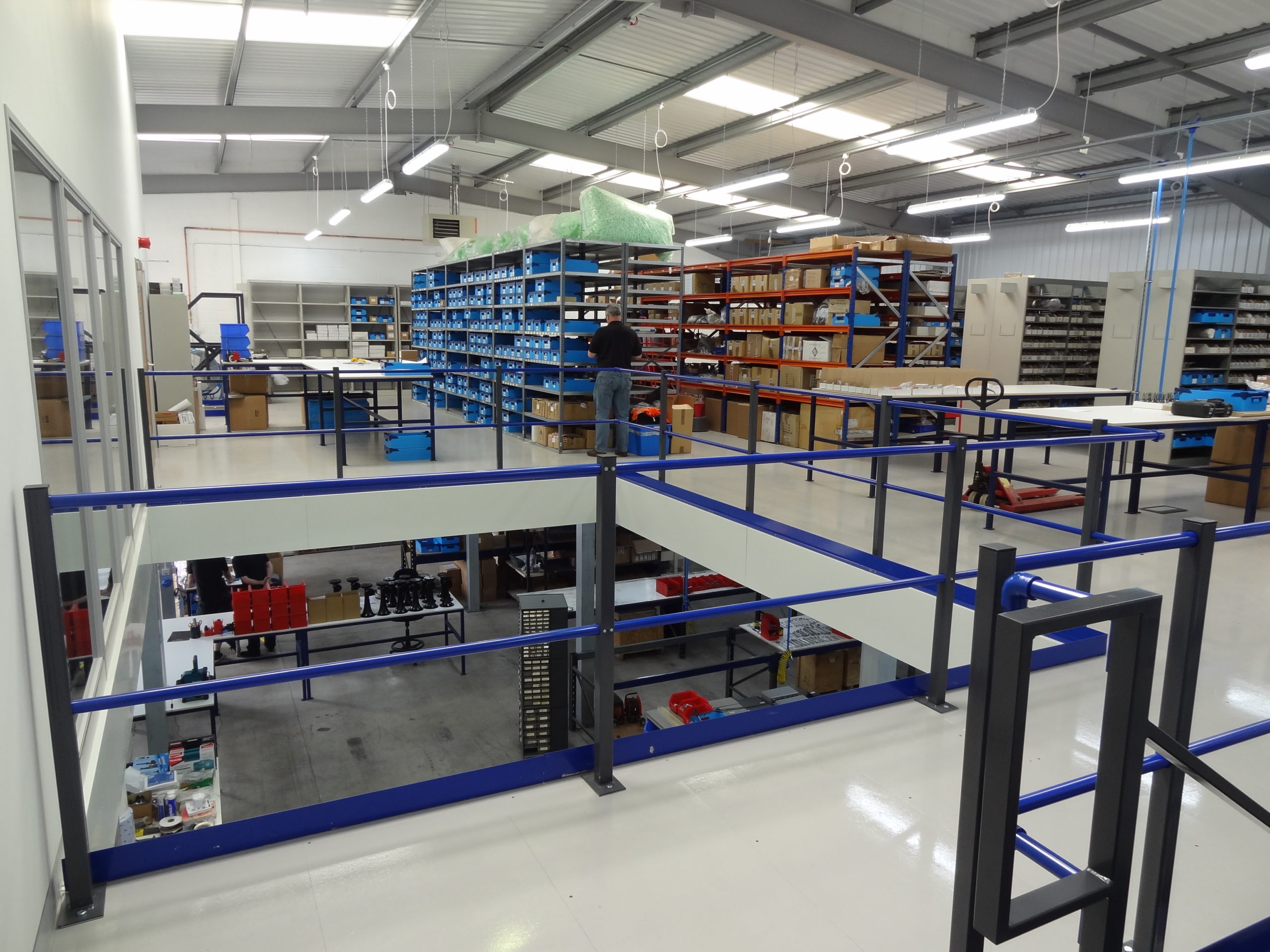
Industrial mezzanine floor regulations
When planning and designing a mezzanine floor there are a number of regulations that need to be considered. It’s important to follow all of the laws and legislation that come with the design and installation phase as well as ongoing maintenance and health and safety checks.
Our team have extensive knowledge in the regulations that need to be followed which means that we can advice and guide you through whats needed from start to finish and on an ongoing basis.
We also design and install mezzanine floors across the UK including, Nottingham, Dewsbury, Wakefield, Derby and Doncaster.
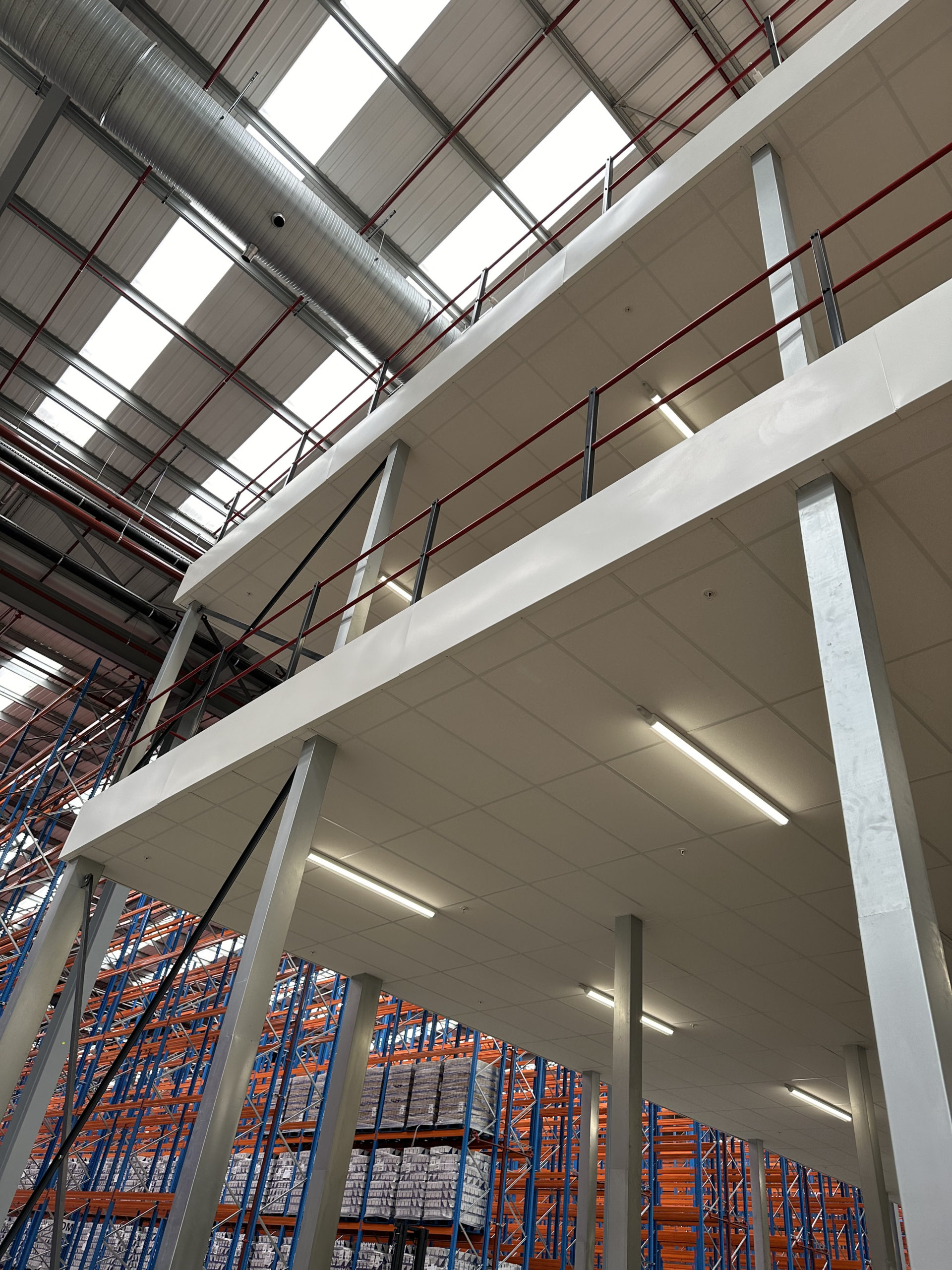
Should I get a mezzanine floor for my industrial unit?
The short answer is probably yes! If you’re short of space, have high ceilings and don’t want to move our of your industrial unit a mezzanine floor is your next best step. A mezzanine in your industrial unit means that you don’t need to hire expensive movers, transport your stock and heavy machinery or go through the tiresome task of finding a new building to move your business to.
How much does an industrial mezzanines cost?
The cost of an industrial mezzanine floor depends on the size, its intended use and the structural requirements. Whether it’s designed for extra office space, storage, or production areas, each project has unique specifications that influence pricing. Floors designed for heavy-duty storage or manufacturing need reinforced structures, potentially adding to the expense. Additional features such as fire protection, access stairs, handrails, and bespoke finishes can further impact the overall price.

-
1Survey and Discuss
-
2Detailed Quotation
-
3Design
-
4Install
-
5Handover
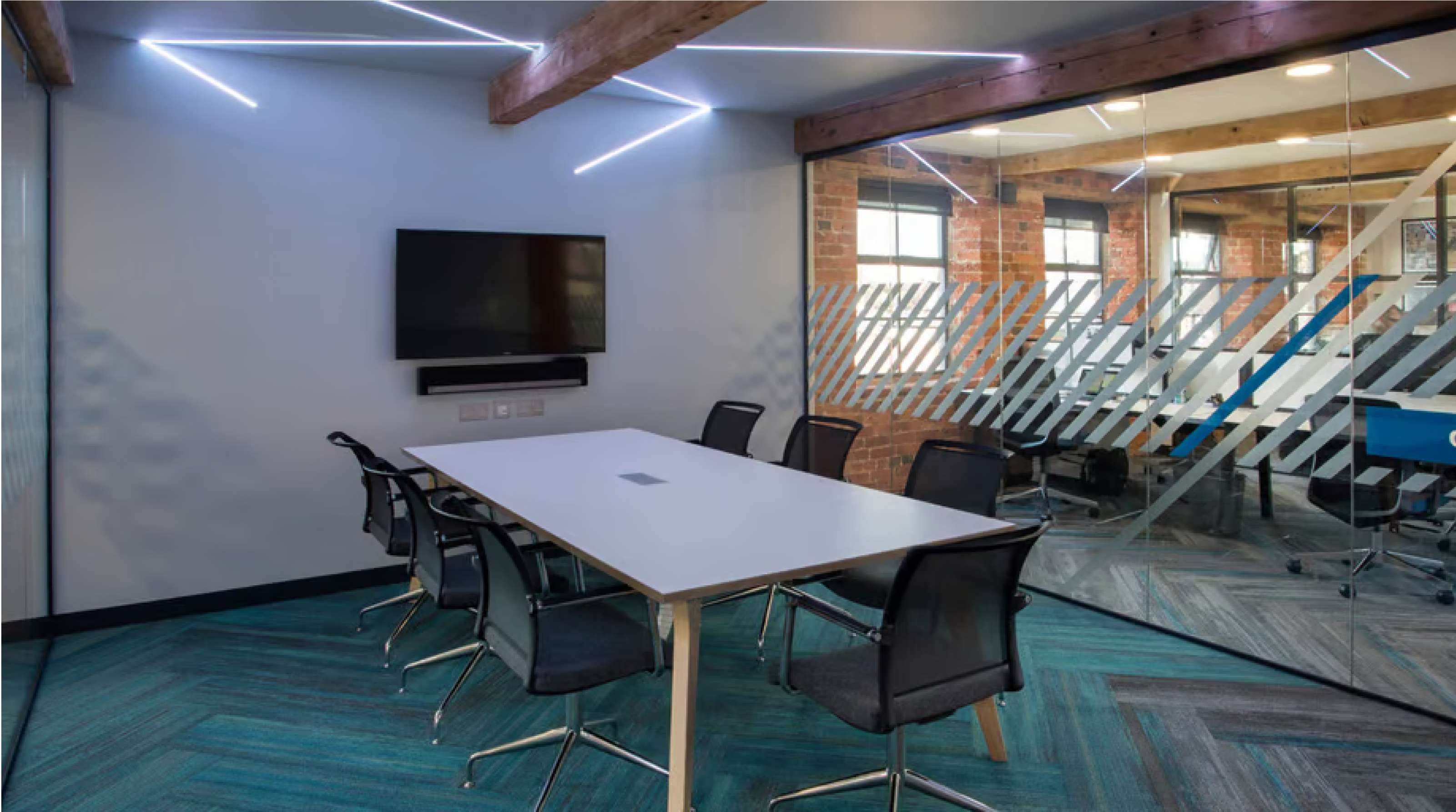
Survey and Discuss
To begin the process, our team will go through all the initial planning and surveys with you to ensure we know what you want, what we can do and how the new mezzanine floors will work with your existing space.
With years of experience and plenty of industry knowledge, we are here to design, plan and implement your visions, covering a range of different industries including commercial, retail, warehouse and industrial.


