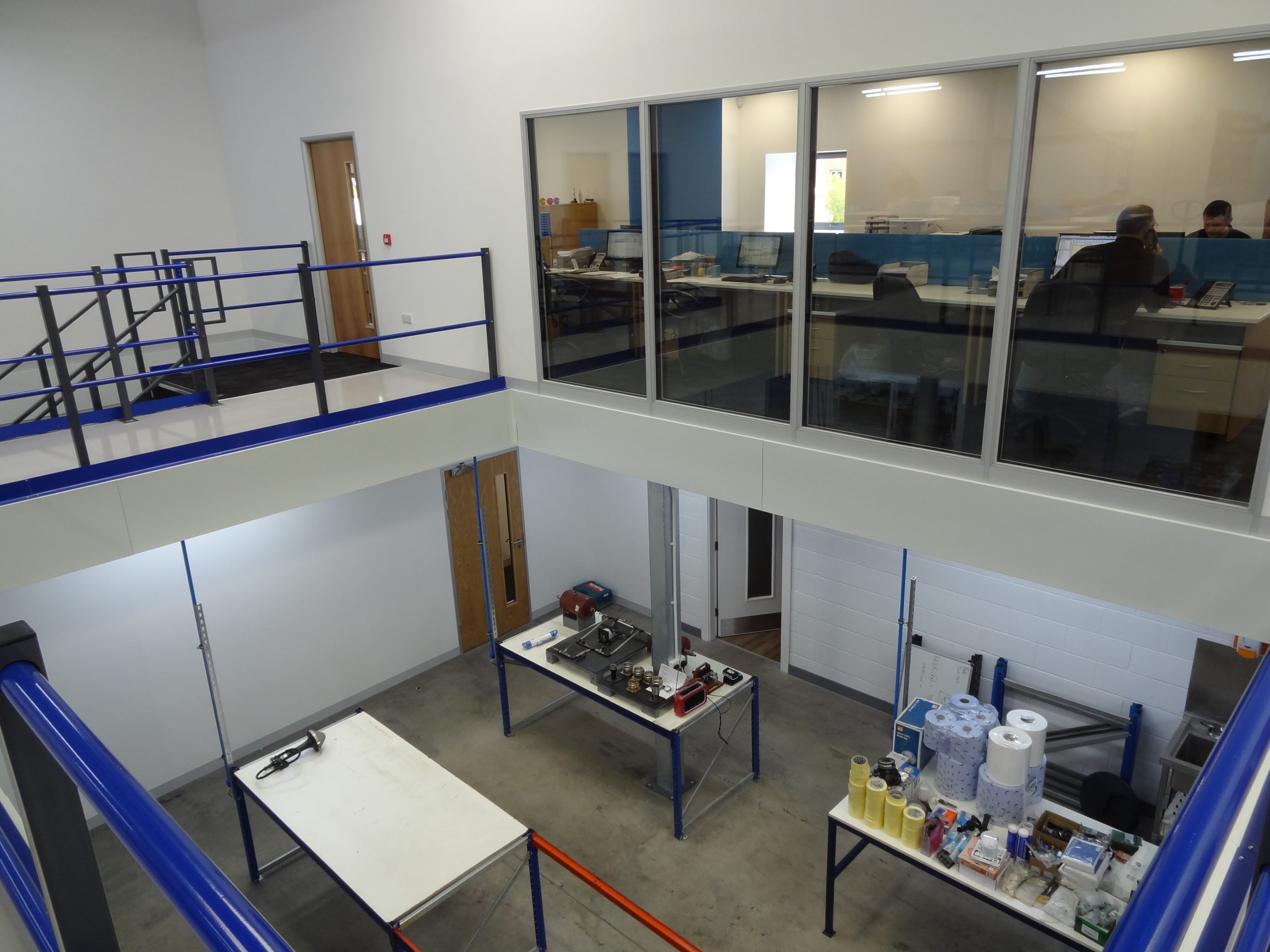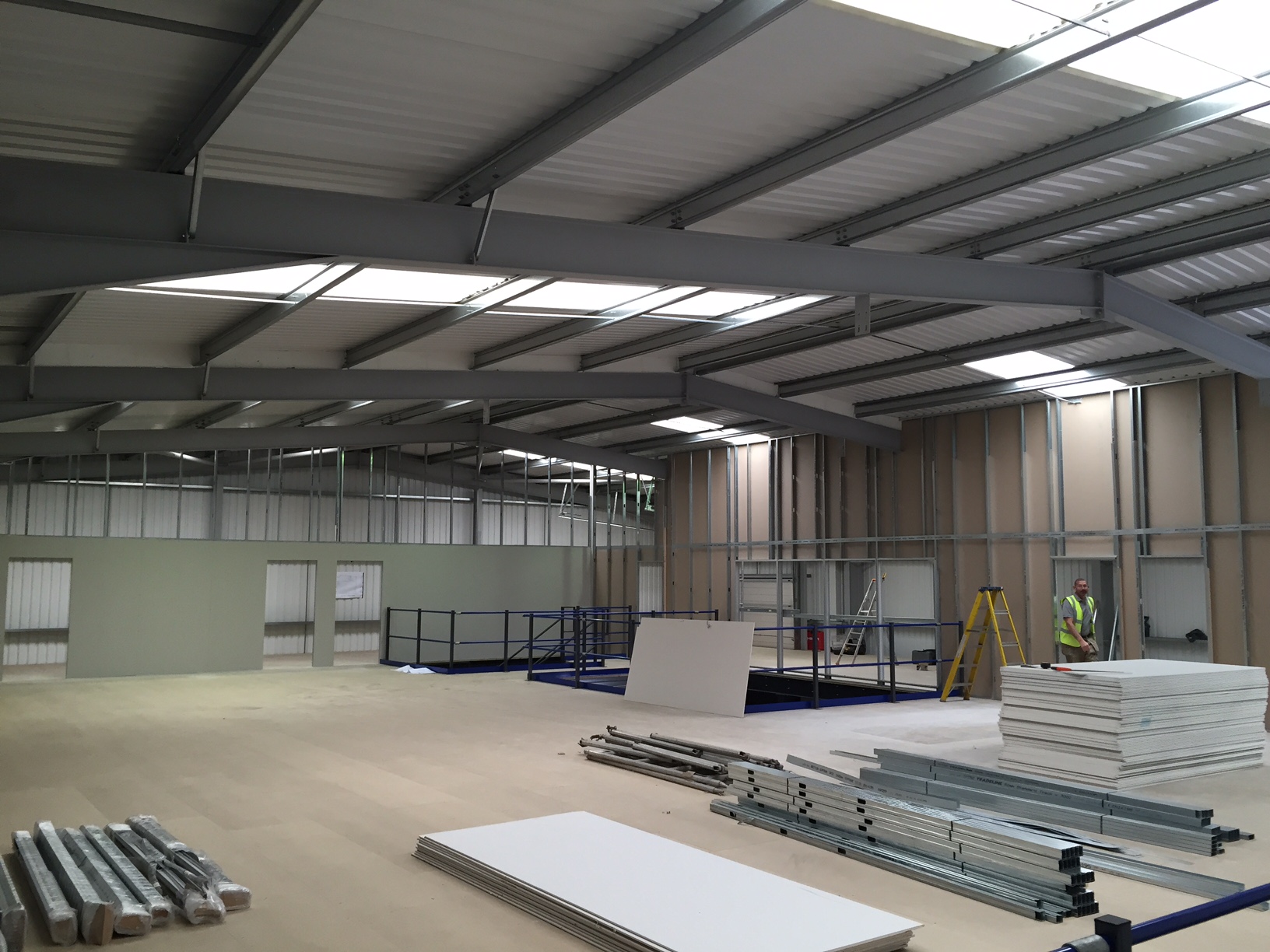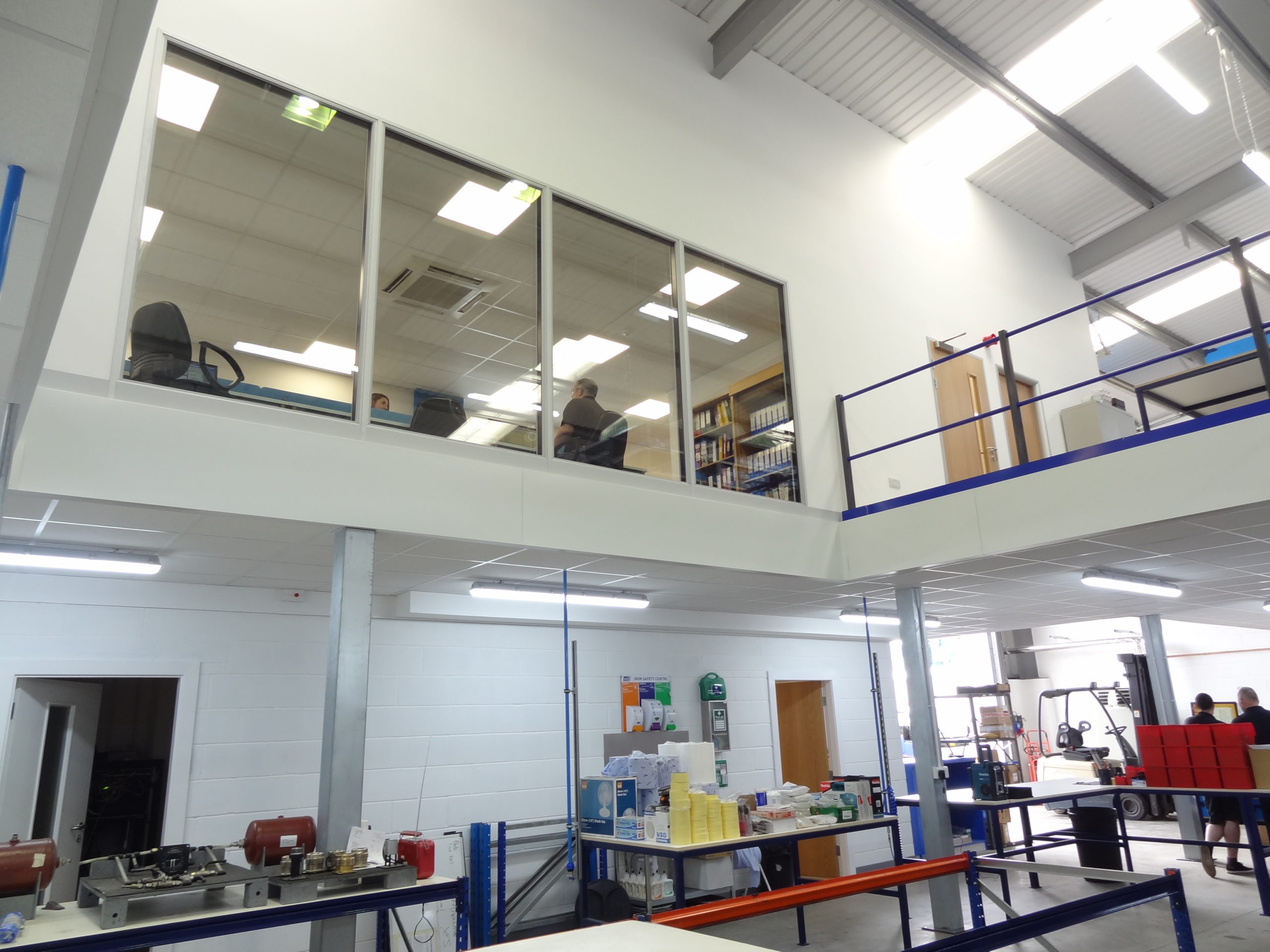
Office Mezzanine Floors
Optimising space and creating an efficient working environment



Elevate Your Workplace with an Office Mezzanine Floor
The Mezzanine Company are a team of dedicated professionals who are here to optimise your office space with mezzanine floor design and installation. The Mezzanine Company also specialise in factory mezzanine floors for industrial environments, retail mezzanine floors and warehouse mezzanine floors to help equip any business.
Our company is fully insured and offers a complete supply, design and build service, providing mezzanine flooring to areas including Nottingham, Leicester, Derby and Doncaster. From the initial contact to the final installations, our team are there to ensure your office is ready to work in, with new, modern access.
Call us on 0115 939 7572 or request a free quote.
Free surveys and space planning
Trading for over 15 years
Fully insured & accredited
In-house design team
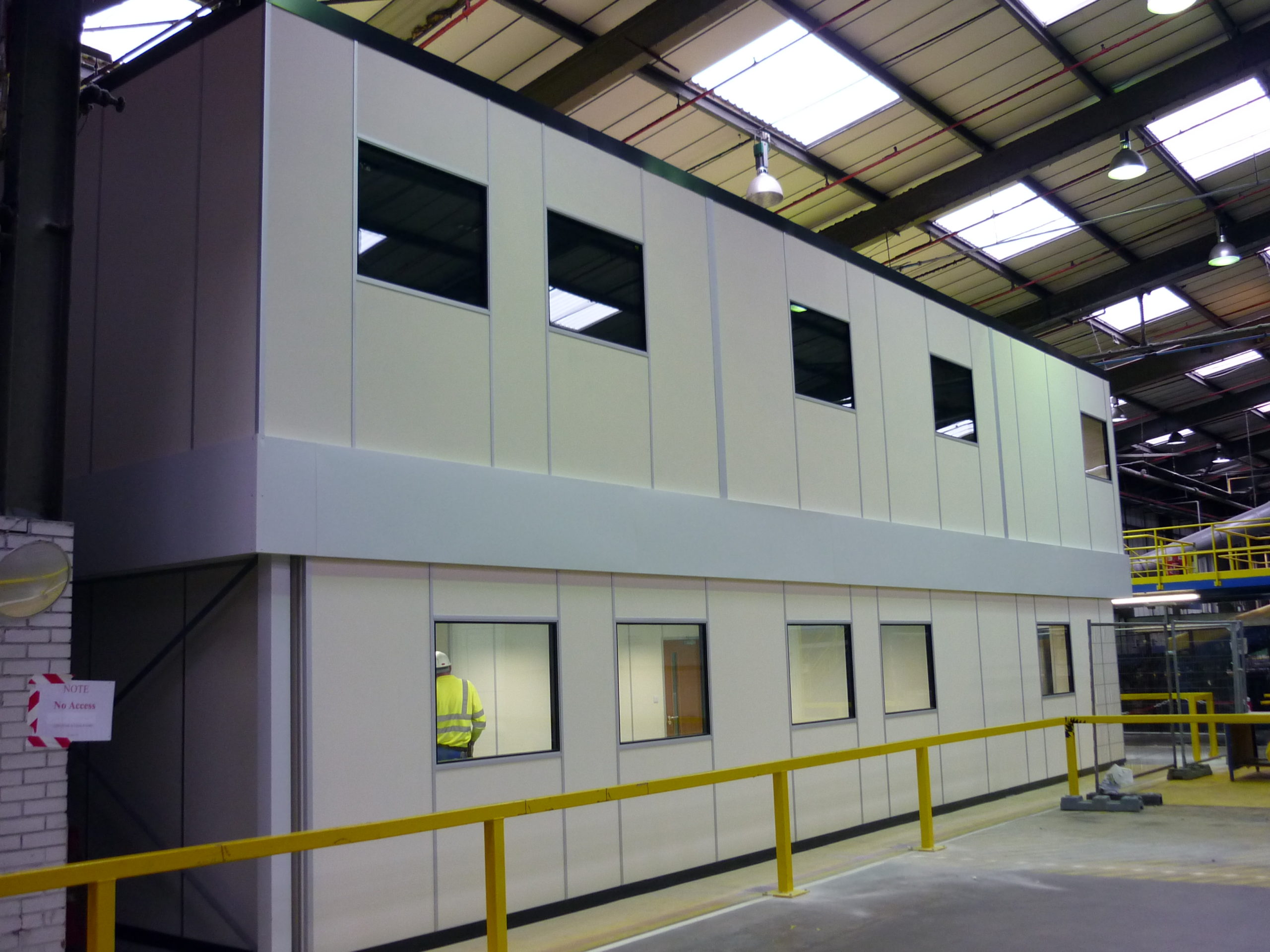
Why choose us for your mezzanine floor project?
| Features | Us | Average mezzanine installer | Average builder |
|---|---|---|---|
| Free survey & design | |||
| All fitters hold CSCS cards | |||
| Full building control compliance | |||
| Construction & loading calculations | |||
| We are the designated designer for your floor | |||
| Building control checks | |||
| Professional indemnity insurance | |||
| In house electrical works | |||
| In house fit out team | |||
| Full scheme turnkey service | |||
| Finance your Mezzanine Floor over 3-5 Years (via our partners) |
Mezzanine floors to suit every office
Mezzanine Floors that Upgrade Your Office Space
Adding additional space, providing an enjoyable working environment and optimising efficiency, office mezzanine flooring upgrades an office in more ways than one. By making use of unused vertical space, these raised platforms can be designed to accommodate additional office areas such as private meeting rooms, collaborative workspaces, or staff breakout zones. This not only enhances the functionality of the existing premises but also supports future growth in a cost-effective and efficient manner.
When you come to us, we’ll want to know exactly what you want out of your new space, whether that be a chill out area for staff, new storage or a place for private meetings. Mezzanine floors offer a wide range of benefits when it comes to office and business, and we’ll ensure the final build is ideal for its final purpose.
We also provide mezzanine floors for retail, factories, industrial and warehouses settings as well and for storage.
Trusted by
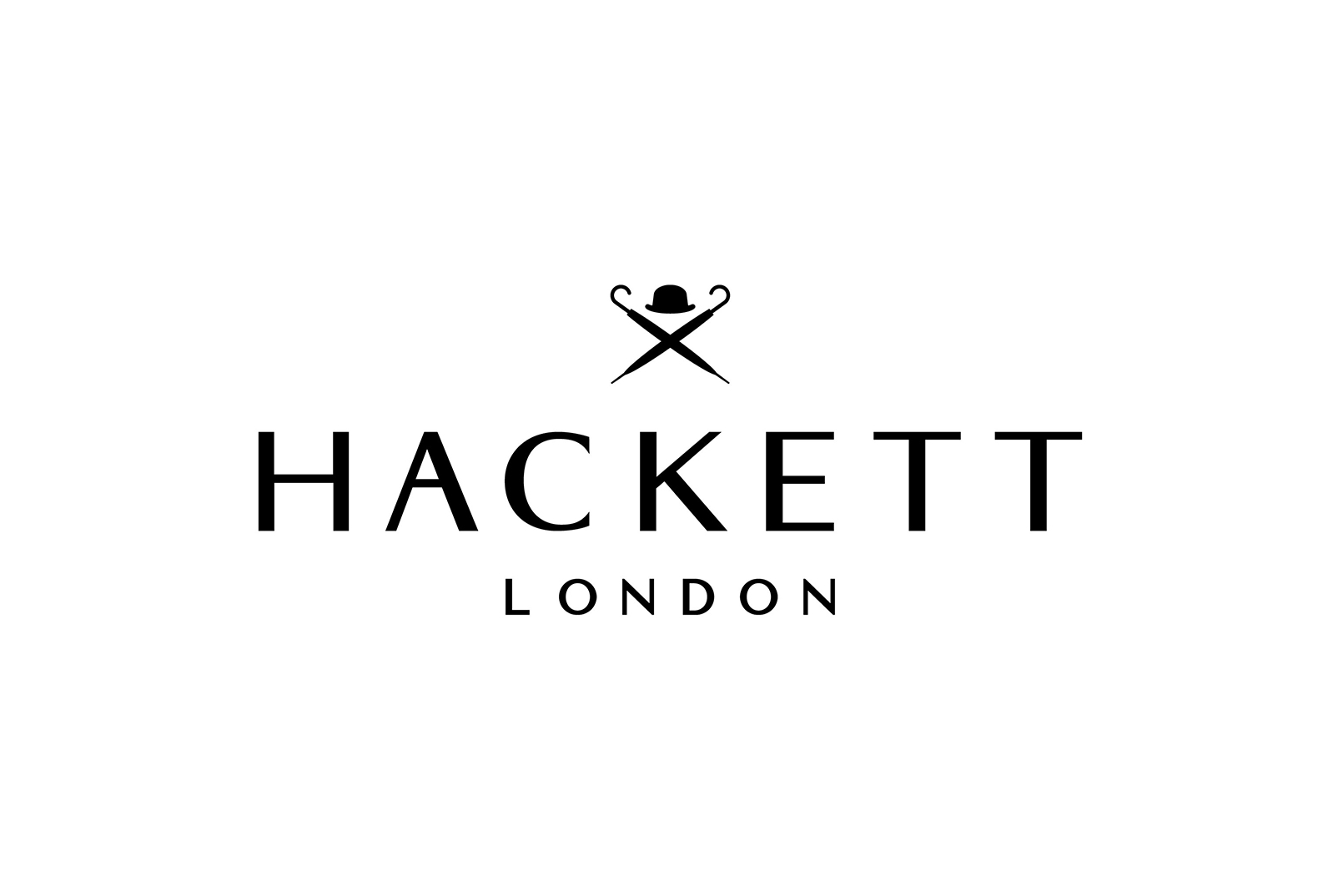


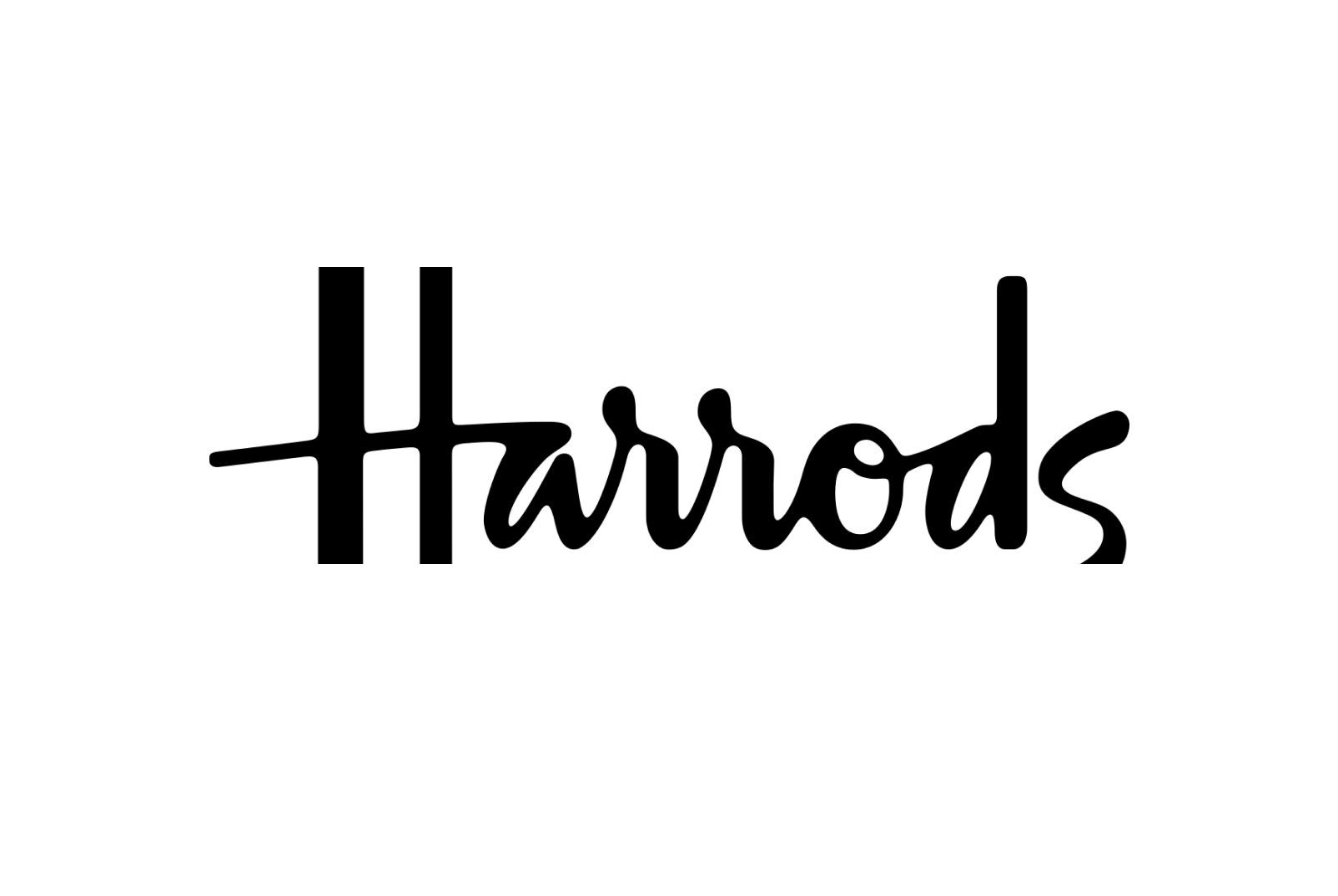


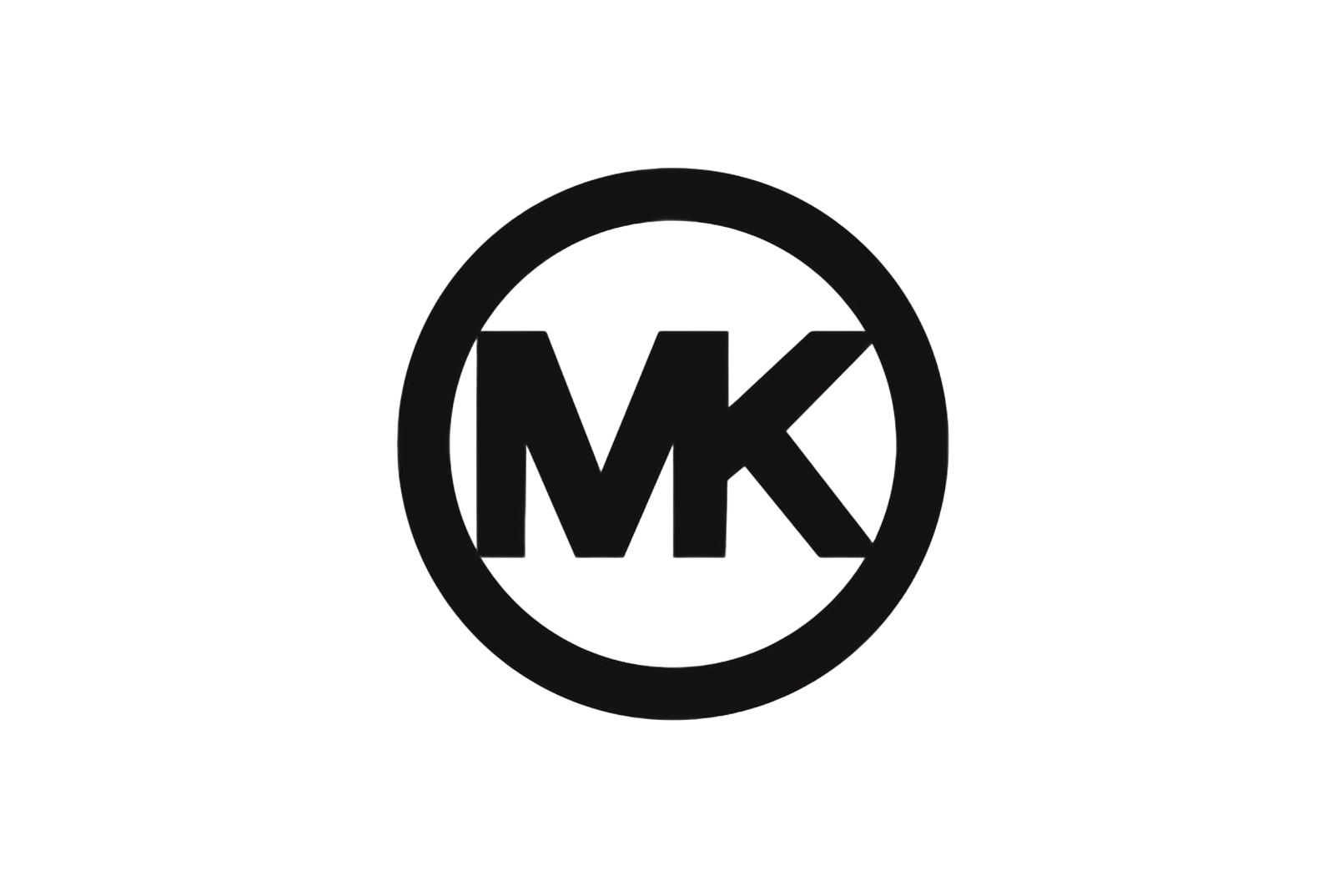

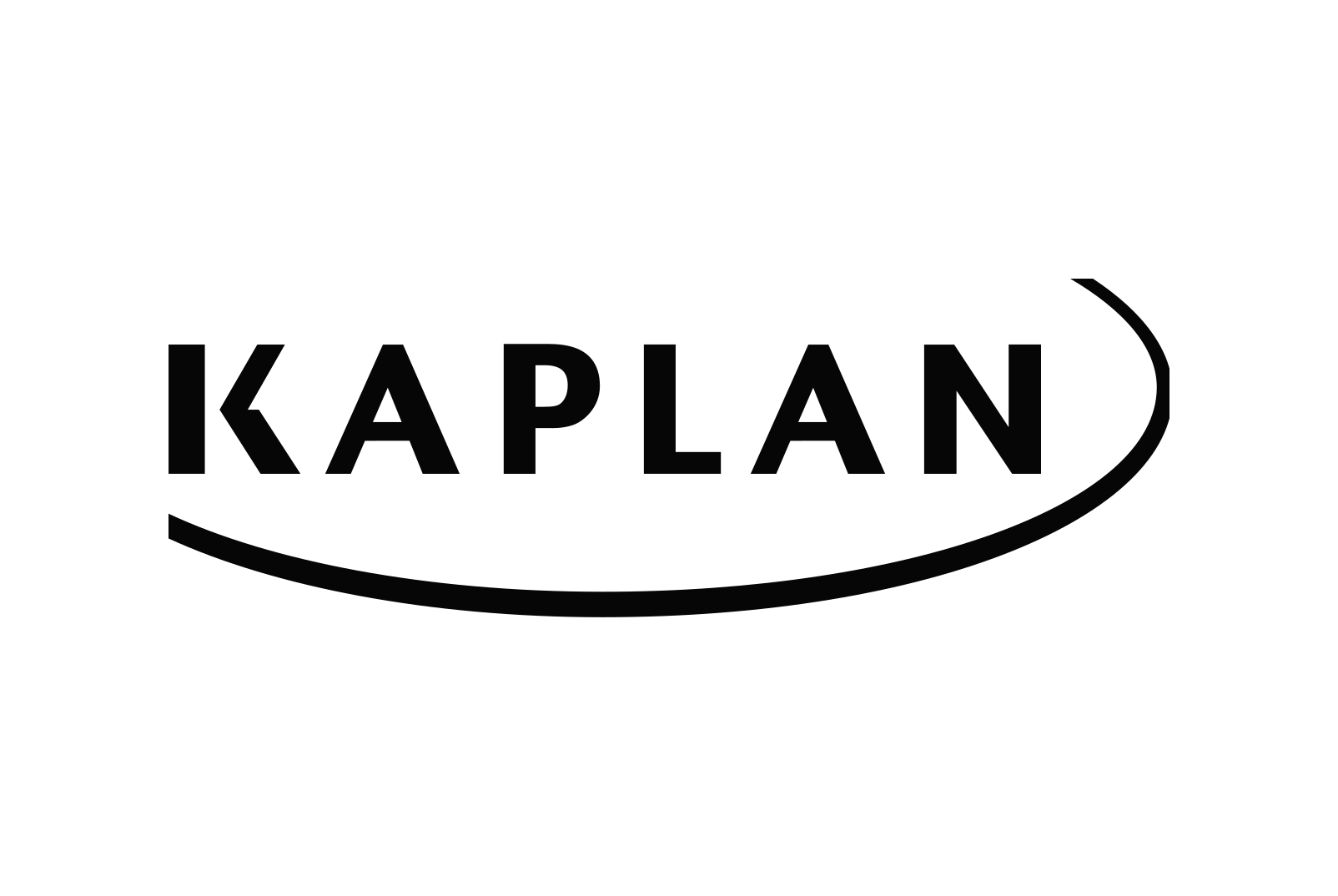


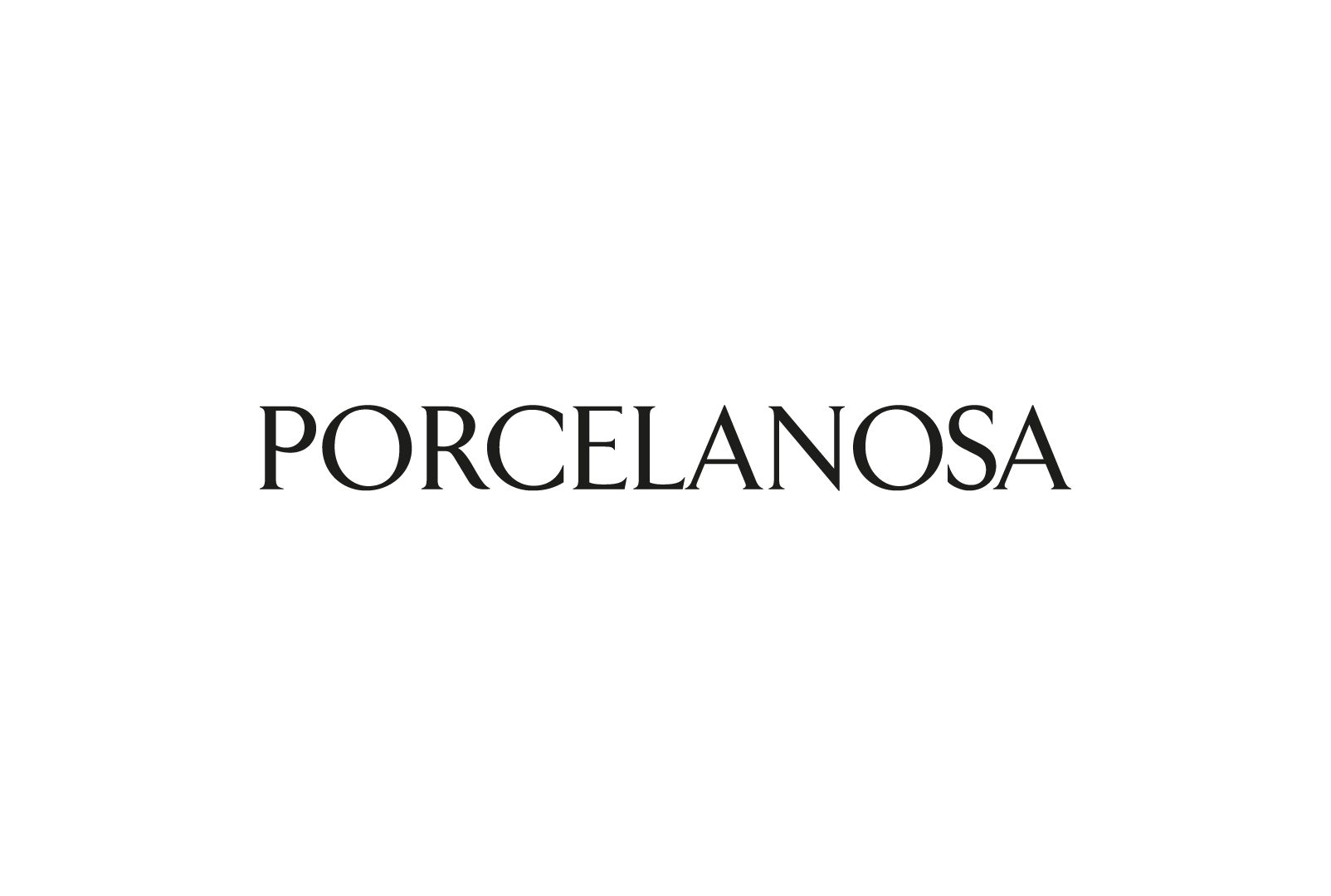

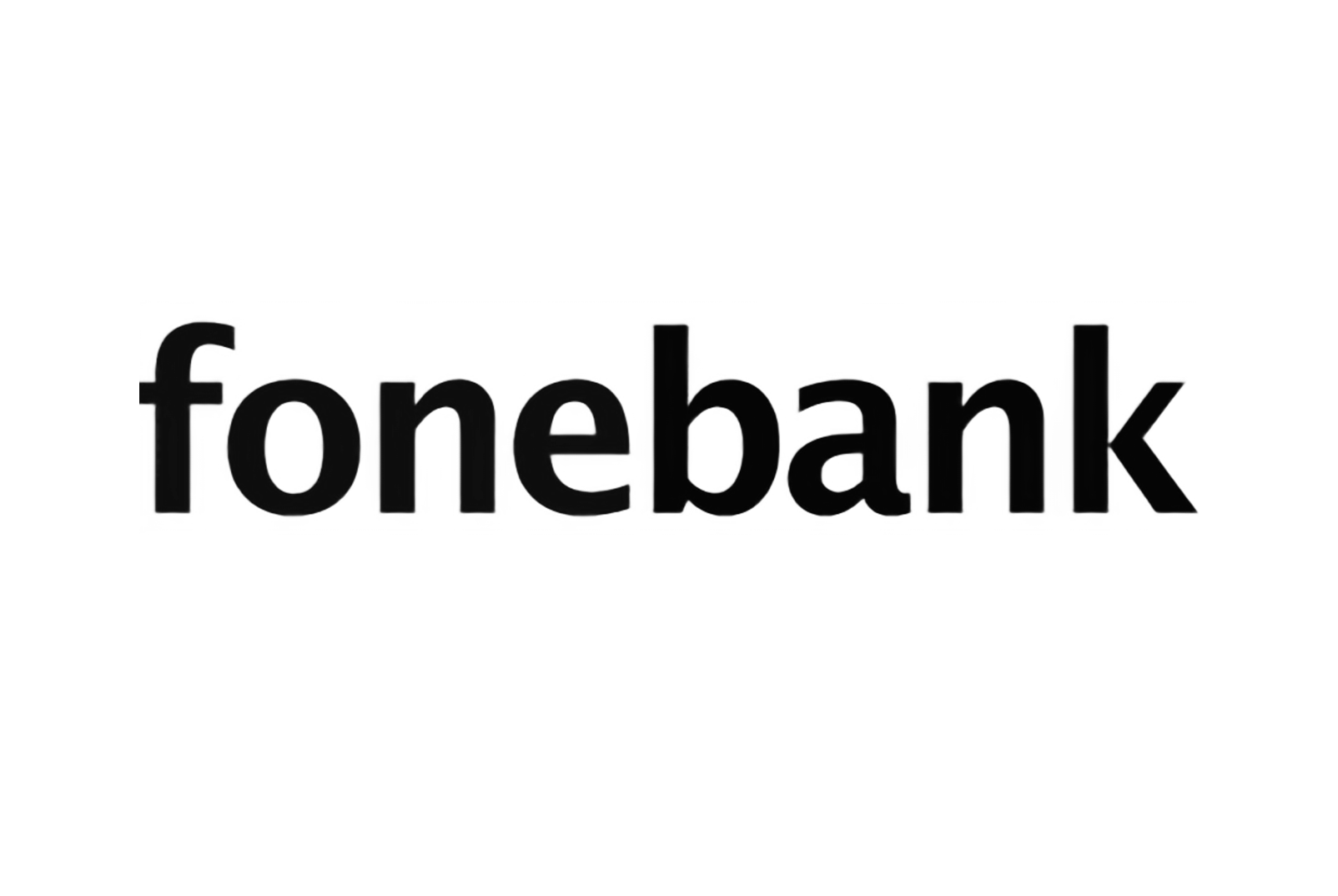


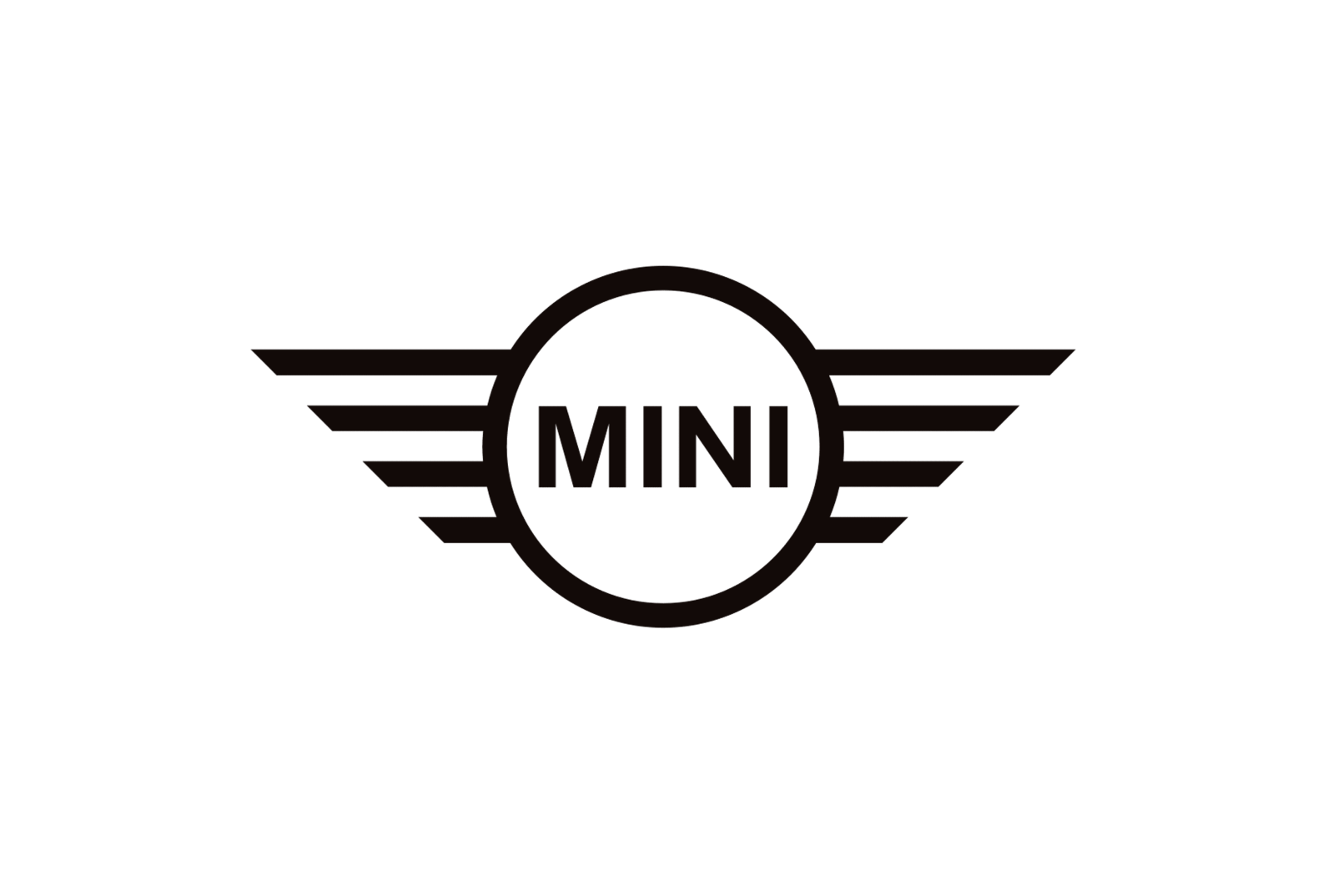

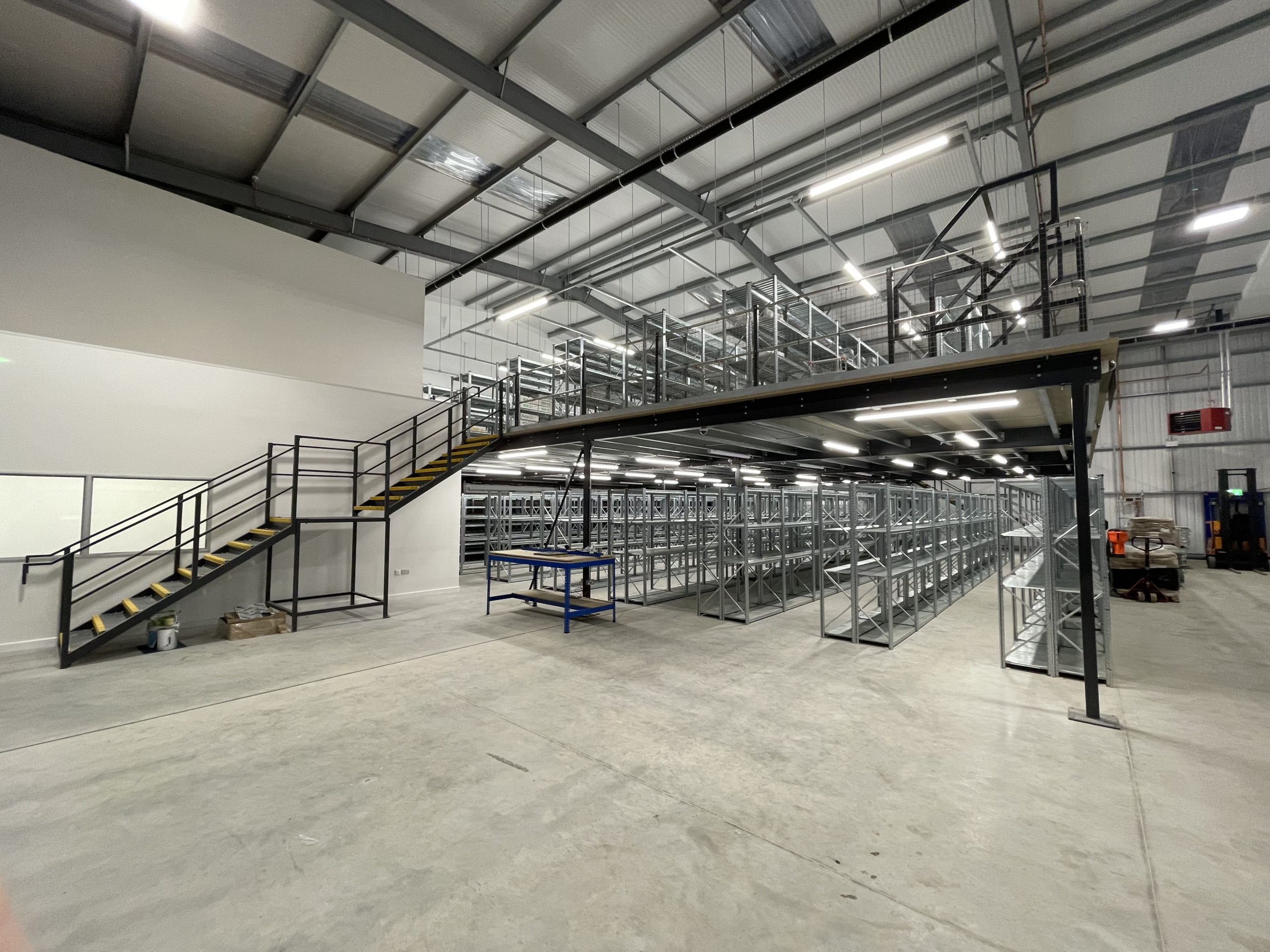
Helping businesses to grow with effective space planning
Office Mezzanine Floor Design
During our planning and design process, we will carry out thorough space planning which will ensure that you are getting the maximum usage out of your space. We understand that offices come in all shapes and sizes so will ensure that we design an area that fits in your existing property and meets all its future needs. We will make sure your new office mezzanine floor adheres to the latest UK Building Regulations. We can also work with you to ensure your new mezzanine fits into any existing branding or current commercial interior design.
These services cover the whole of the UK including Derby, Leicester, Doncaster, Nottingham and Wakefield.

-
1Survey and Discuss
-
2Detailed Quotation
-
3Design
-
4Install
-
5Handover
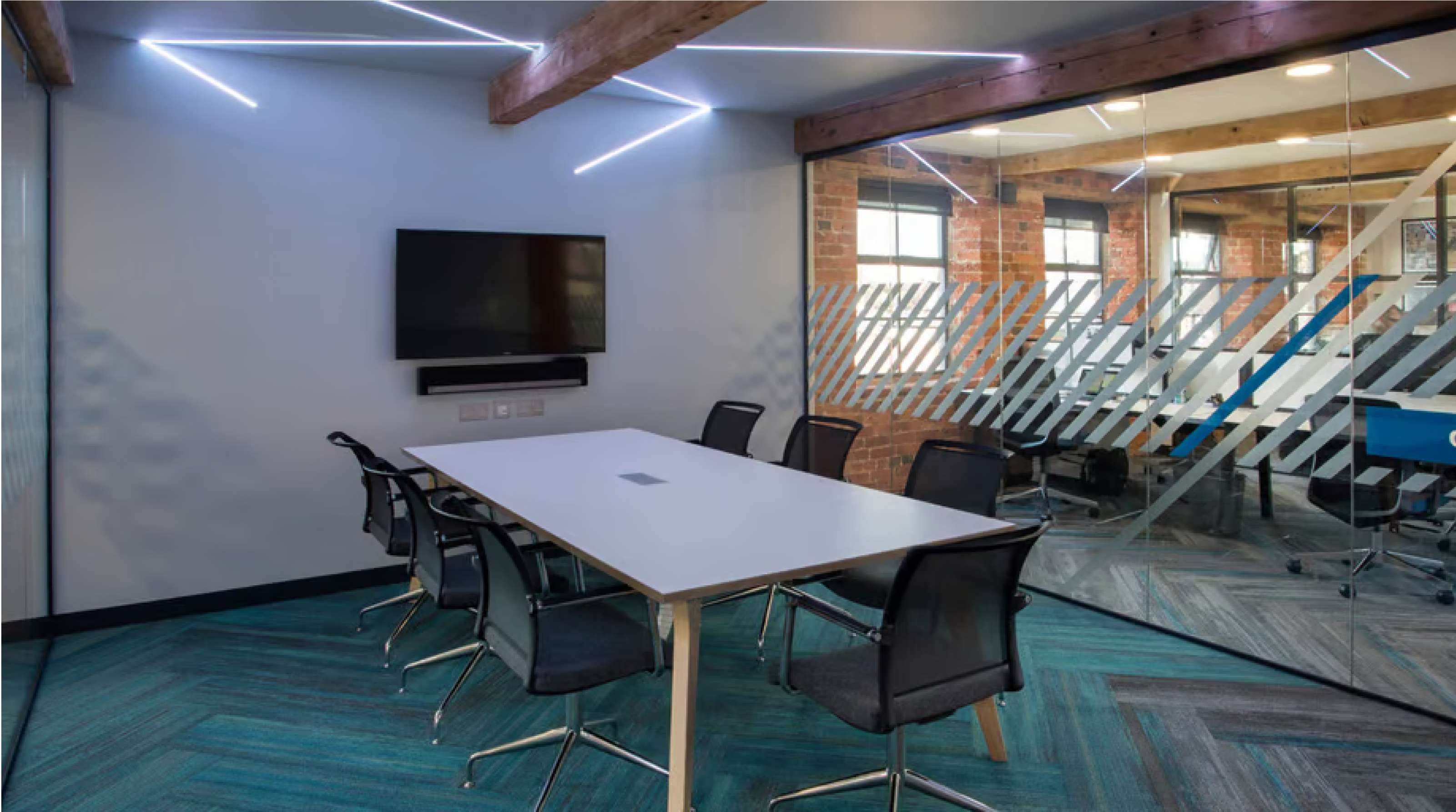
Survey and Discuss
To begin the process, our team will go through all the initial planning and surveys with you to ensure we know what you want, what we can do and how the new mezzanine floors will work with your existing space.
With years of experience and plenty of industry knowledge, we are here to design, plan and implement your visions, covering a range of different industries including commercial, retail, warehouse and industrial.
Take a look at our previous projects
Case Study: Office Mezzanine for a Corporate Wear Company
Having worked with our sister brand a few years prior, they got in touch with us asking how they could best maximise their space and create more room for their office.


