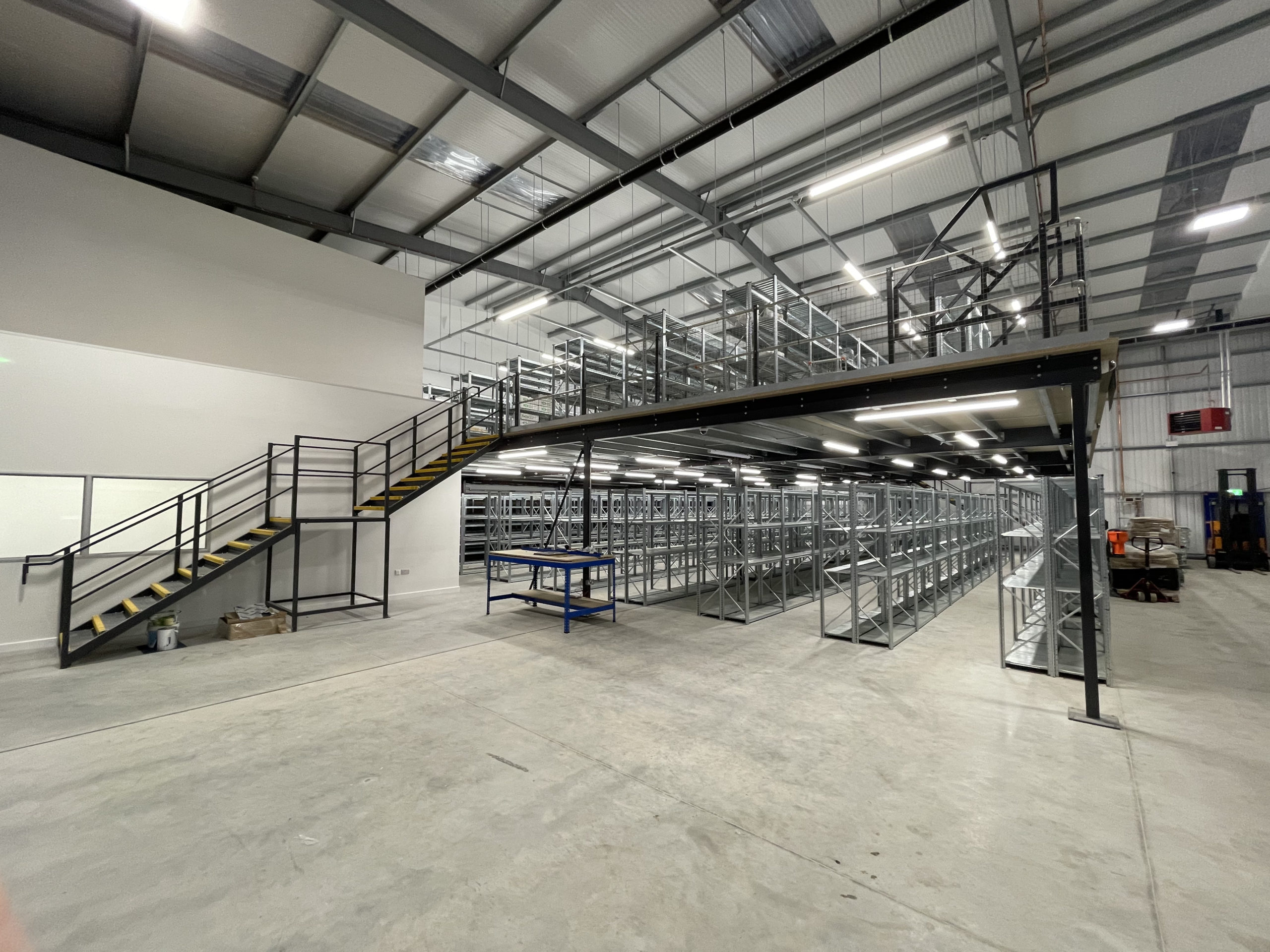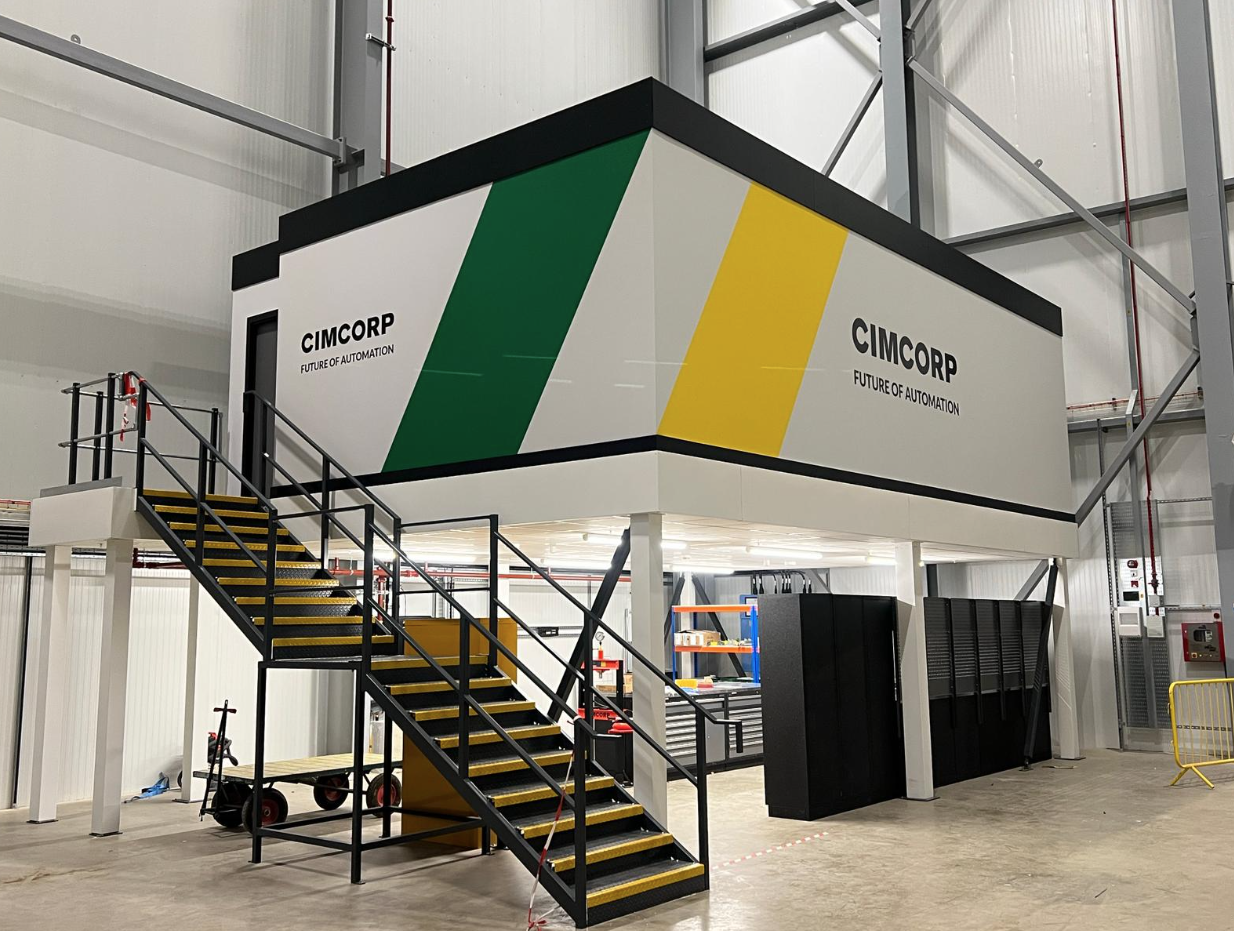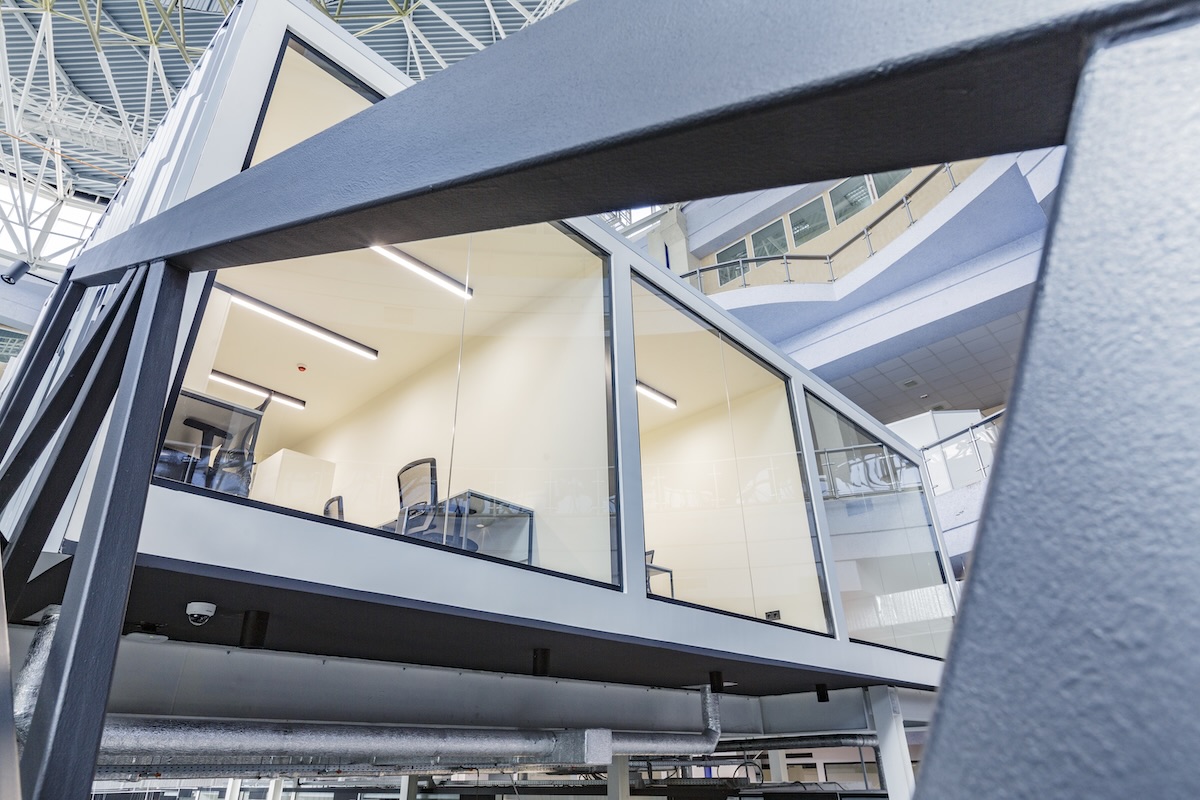A mezzanine floor can be an excellent solution for businesses looking to maximise their space without the expense and hassle of building an extension or moving to a new property. If you’re not familiar with what a mezzanine floor is, what they look like and how they can help keep reading to find out.
Definition
A mezzanine floor is a floor between the main floors of a building. They don’t typically cover the same space as the original floors. It’s a solution for commercial settings to create additional space without the need for significant structural changes. Mezzanines are often used in warehouses, offices, retail spaces, factories for storage and sometimes homes to make the most of vertical space that would otherwise go unused and be completely wasted.
The term “mezzanine” comes from the Italian word “mezzano,” which means “middle.” As the name suggests, a mezzanine floor sits in the space between the floor and the ceiling, effectively creating a new level. This can be particularly beneficial in buildings with high ceilings, allowing you to use the vertical space more effectively.
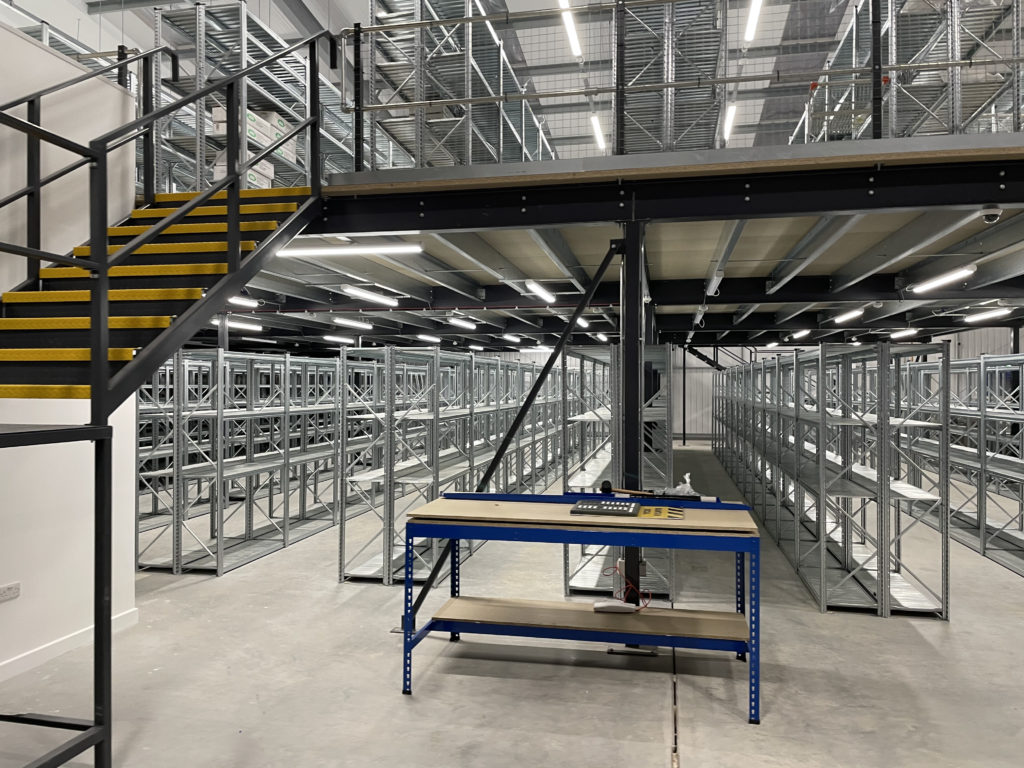
How Mezzanine Floors Work
Mezzanine floors are typically constructed using a combination of steel, wood, or concrete, depending on the intended use and the load-bearing requirements. The structure is supported by columns and beams, ensuring that the load is evenly distributed and the mezzanine is stable and secure.
One of the key benefits of mezzanine floors is their flexibility. They can be designed and installed to fit almost any space, making them a highly customisable solution. Whether you need extra storage, additional office space, or a new living area, a mezzanine floor can be tailored to meet your specific needs.
The installation process for a mezzanine floor is relatively straightforward. After an initial assessment of the space and load requirements, the design is created to match the exact specifications of your building. The components are then manufactured and assembled on-site, usually causing minimal disruption to your daily operations.

Benefits of Mezzanine Floors
There are several reasons why a mezzanine floor might be the perfect solution for your space needs. Let’s take a closer look at some of the key benefits:
Maximising Space
One of the most significant advantages of a mezzanine floor is the ability to maximise your existing space. Instead of expanding outwards, which can be costly and time-consuming, you can make use of the vertical space in your building. This is particularly useful in warehouses and industrial settings, where floor space is at a premium.
Cost-Effective
Compared to building an extension or relocating to a larger property, installing a mezzanine floor is a cost-effective way to increase your usable space. The installation process is typically quicker and less disruptive, meaning you can continue with your daily operations with minimal interruption. Additionally, the cost per square metre of a mezzanine floor is often significantly lower than other expansion options.
Flexibility and Customisation
Mezzanine floors are incredibly versatile and can be customised to suit a wide range of applications. Whether you need additional office space, retail display areas, or storage, a mezzanine floor can be designed to meet your specific requirements. You can also choose from various materials and finishes to match the aesthetic of your building.
Improved Efficiency
By creating additional space within your existing building, a mezzanine floor can help improve the overall efficiency of your operations. For example, in a warehouse setting, you can use the mezzanine for storage, freeing up ground-level space for more critical tasks. In an office, a mezzanine can provide extra workspaces, meeting rooms, or breakout areas, enhancing productivity and collaboration.
Enhanced Property Value
Installing a mezzanine floor can also add value to your property. By increasing the usable square footage, you make your building more attractive to potential buyers or tenants. This can be particularly advantageous if you’re looking to sell or lease your property in the future.

Applications of Mezzanine Floors
Mezzanine floors are used in a variety of settings, each with its unique requirements and benefits. Here are some common applications:
Warehouses and Industrial Spaces
In warehouses and industrial facilities, mezzanine floors are often used for storage and office space. They allow businesses to maximise their storage capacity without the need for additional buildings. This can be particularly beneficial for companies looking to optimise their logistics and inventory management.
Retail Spaces
Retailers can use mezzanine floors to create additional display areas, stock rooms, or even customer seating areas. By utilising the vertical space, they can enhance the shopping experience and increase their sales potential. Mezzanines can also be designed to match the store’s aesthetic, creating a cohesive and attractive retail environment.
Offices
In office settings, mezzanine floors can provide additional workspaces, meeting rooms, or breakout areas. This is an excellent way to accommodate a growing workforce without the need for relocation. Mezzanines can be designed to blend seamlessly with the existing office layout, ensuring a professional and functional workspace.
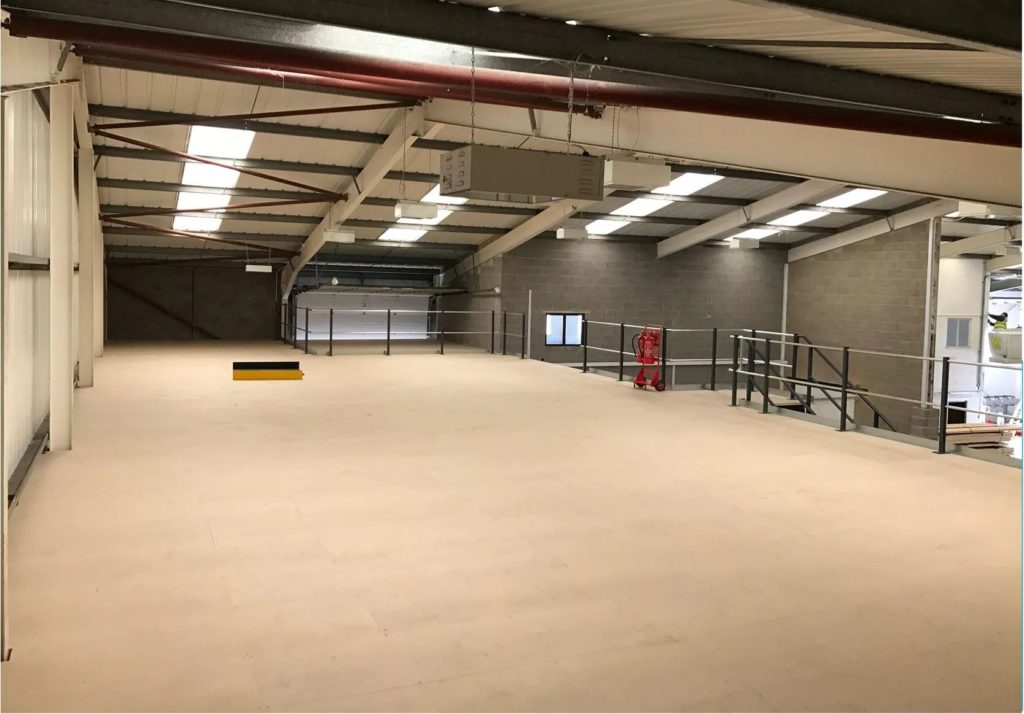
Considerations for Installing a Mezzanine Floor
While mezzanine floors offer many benefits, there are several factors to consider before installation. Understanding these considerations will help ensure that your mezzanine meets your needs and complies with all relevant regulations.
Building Regulations and Permissions
In the UK, mezzanine floors are subject to building regulations, which ensure that the structure is safe and compliant. Before installing a mezzanine, you’ll need to obtain the necessary permissions and ensure that the design meets all relevant standards. Working with a reputable mezzanine floor supplier can help streamline this process and ensure that all regulatory requirements are met.
Load-Bearing Capacity
It’s essential to consider the load-bearing capacity of your mezzanine floor. This involves assessing the weight that the mezzanine will need to support, including people, furniture, and equipment. The design must ensure that the load is evenly distributed and that the mezzanine remains stable and secure.
Access and Safety
Access and safety are critical considerations for any mezzanine floor. You’ll need to plan for safe and convenient access, typically via stairs or lifts. Additionally, safety features such as handrails, barriers, and fire escapes must be incorporated into the design to protect users.
Lighting and Ventilation
Proper lighting and ventilation are essential for any mezzanine floor. You’ll need to ensure that the new space is adequately lit and ventilated to create a comfortable and functional environment. This might involve installing additional lighting fixtures or incorporating windows and skylights into the design.
Conclusion
A mezzanine floor can be a transformative addition to your building, providing valuable extra space without the need for significant structural changes. Whether you’re looking to maximise storage in a warehouse, create additional office space, or add a stylish breakout area, a mezzanine floor offers a flexible, cost-effective solution.
By understanding what a mezzanine floor is and how it works, you can make an informed decision about whether this solution is right for you. With careful planning and consideration of factors such as building regulations, load-bearing capacity, and safety, you can enjoy the many benefits that a mezzanine floor has to offer.
If you’re looking for a mezzanine floor for your building get in touch with us. Call us on 0115 939 7572 or fill out our quote form, someone from our helpful team will be more than happy to help.
We manufacture and install mezzanine floors across the UK including Nottingham, Derby, Leicester, Wakefield, Dewsbury and more!

