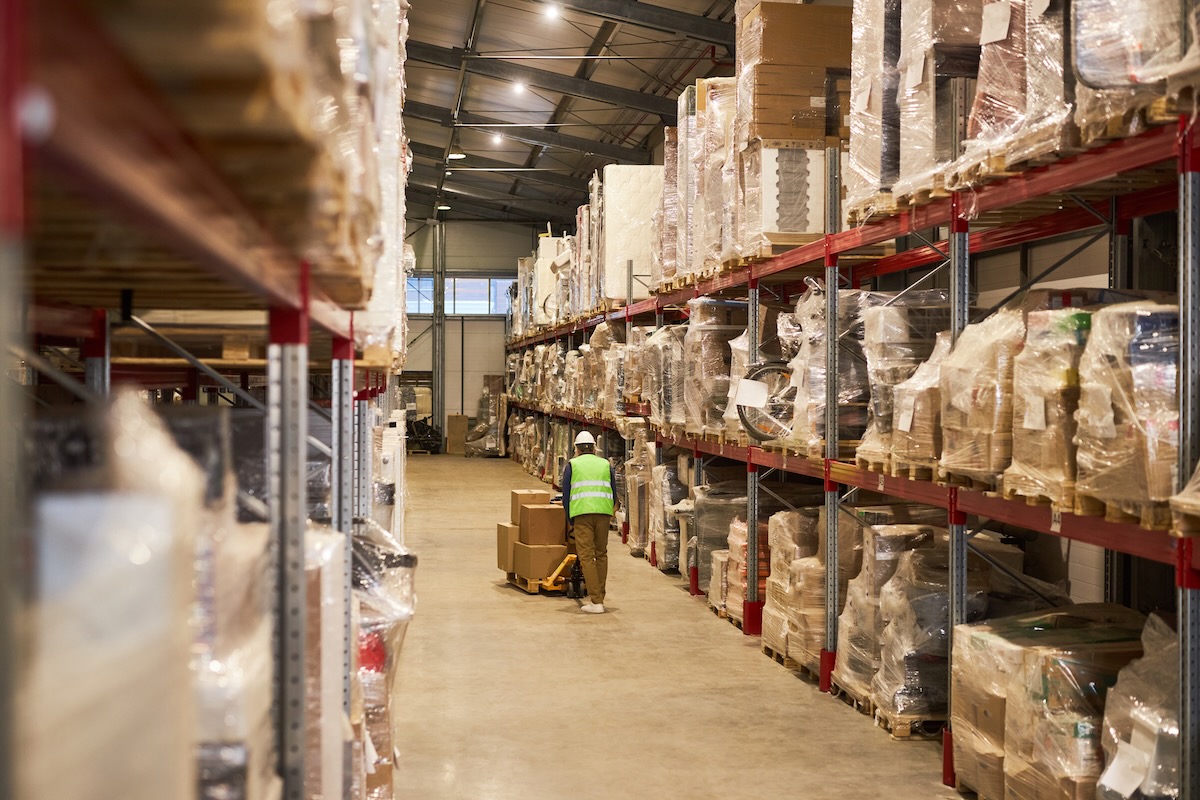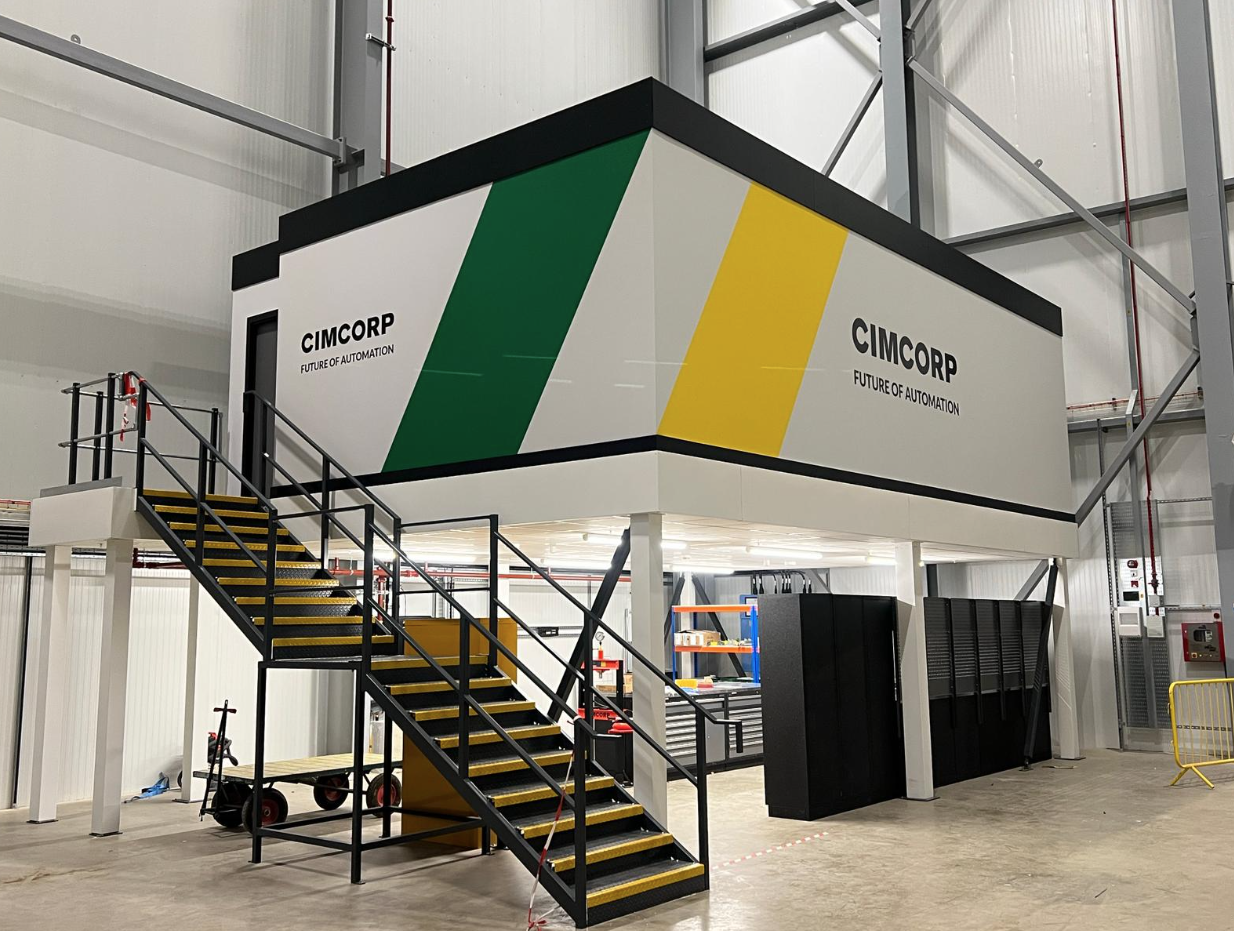Mezzanine floors are a versatile and practical solution for businesses looking for ways to maximise space without the need for costly extensions or relocations. Mezzanines, whether for warehouses, storage, additional office space, or expanding retail areas, let businesses make the most of their current space. But, installing a mezzanine floor comes with important regulations and guidelines that you should consider and need to be followed to ensure the structure is safe, compliant, and fit for purpose.
The experts at The Mezzanine Company are here to take you through everything you need to know about mezzanine floor regulations in the UK and you navigate the legal landscape and avoid potential pitfalls.
Why Are Mezzanine Floor Regulations Important?
Mezzanine floors have to meet specific legal and safety standards. These regulations are in place to protect building occupants by ensuring that the mezzanine floor is structurally sound, accessible, and safe to use. Non-compliance can result in hefty fines, or safety hazards that could lead to accidents and injuries. Without the correct permissions, your mezzanine floor might not be legally recognised, causing issues when selling or leasing your property in the future.
Planning permission for mezzanine floors
One of the first things you should consider is whether or not you need planning permission for your mezzanine floors. Typically you don’t need formal permission from your local authority to install a mezzanine floor however, there are a few reasons why you might need to get planning permission. For example:
- The mezzanine floor will be used for retail and will be over 200m²
- The mezzanine will be used for office space and work
- External changes are needed to accommodate the floor
- There are restrictions and you require permission to develop on the site.
It might be that you don’t even need planning permission based on the side of your mezzanine floor.

Mezzanine floor building regulations
In 2010 new Building Regulation was introduced and replaced that of 2000. Building regulations should always be followed and the finished product should comply with relevant laws and legislation.
Building regulations are designed to promote and enforce health and safety measures so that everyone involved will be safe for the foreseeable future. The Building Regulation 2010 include things like the technical requirements that outline what standard work should be carried out and achieved.
Building regulations approval for mezzanine floors
The first and most crucial step before installing a mezzanine floor is ensuring compliance with Building Regulations. Building Regulations are legally enforceable standards covering the design and construction of structures in the UK. These rules ensure that any changes made to a building, including the addition of a mezzanine floor, are safe and suitable for use.
Building Regulations for mezzanine floors apply to both the structural aspects and safety features such as fire resistance, emergency exits, and accessibility. It’s essential to have Building Regulations approval in place before you begin construction, as failure to do so can lead to legal issues and forced removal of the floor.
The aspects covered by Building Regulations include structural integrity, fire safety, access for disabled people, ventilation, insulation, and emergency evacuation routes. Your project will need to be signed off by a building control officer to ensure that it meets all the necessary standards.
Fire safety regulations
Fire safety is one of the most critical aspects of mezzanine floor regulations. Mezzanine floors must adhere to fire safety standards to protect the building’s occupants in case of an emergency. Generally, if your mezzanine floor covers more than 50% of the building’s floor area, exceeds 20 metres in length, or is intended to be used by more than 500 people, you will be required to incorporate additional fire protection measures.
These measures can include fire-resistant materials for the mezzanine structure, fire-rated walls and partitions, fire-resistant flooring, and adequate escape routes. For larger mezzanine floors or those intended for offices, factories, retail spaces, or industrial use, you may also need to install a sprinkler system.
It’s essential to ensure that the mezzanine’s fire safety measures meet the requirements set out by the Regulatory Reform (Fire Safety) Order 2005, which governs fire safety in non-domestic buildings in the UK.
Accessibility and disabled access
Another crucial aspect of mezzanine floor regulations is ensuring the structure is accessible to all, including people with disabilities. The Equality Act 2010 requires that reasonable adjustments be made to make spaces accessible. This means that if your mezzanine floor is used for offices, retail spaces, or areas accessible to the public, you may need to provide a means of access for disabled people.
This can involve installing ramps, lifts, or alternative methods to ensure wheelchair users and those with mobility issues can access the mezzanine floor safely. In addition, handrails, sufficient lighting, and clear signage should be installed to make the space easy and safe for all users.
Structural safety and weight load
Ensuring that your mezzanine floor is structurally sound is a top priority. The floor must be able to support the weight of the people and equipment it is intended to hold. This involves calculating the load-bearing capacity and making sure the support structures are strong enough to handle the intended use of the mezzanine.
Building Regulations will require a structural engineer to assess the design of your mezzanine floor. The engineer will consider the materials used, the height of the mezzanine, and the weight it needs to support. The construction must include appropriate foundations, columns, and beams to provide the necessary structural integrity.
Planning permission
In most cases, mezzanine floors do not require planning permission, especially if they are intended for internal use and do not significantly alter the building’s external appearance. However, there are exceptions. If your mezzanine floor will increase the total floor space of a building by more than 200 square metres or if the building is located in a conservation area or is a listed property, you may need to apply for planning permission.
Additionally, if the mezzanine will be used for a different purpose than the original building (for example, adding office space to a warehouse), you may need to get planning permission for a change of use. It’s always advisable to consult with your local planning authority to ensure you meet all the necessary requirements.
Health and safety considerations
When installing a mezzanine floor, it’s essential to ensure that it complies with health and safety regulations under the Health and Safety at Work Act 1974. This includes providing adequate handrails, ensuring that the staircase or access route is safe and secure, and providing appropriate lighting.
Handrails and edge protection must be installed on all open edges to prevent falls, and the staircase leading to the mezzanine must meet specific width and height requirements for safety. These measures are vital for ensuring that your mezzanine floor remains a safe environment for all users.
Future expansion
It’s important to consider the long-term use of your mezzanine floor. If you expect your business to grow and need more space in the future, it’s worth designing your mezzanine with future expansion in mind. A flexible design will allow you to add extra space or modify the structure without having to start from scratch. This can save you time and money in the long run.
Conclusion
Mezzanine floors are an effective solution for businesses looking to expand their usable space without the need for costly renovations or relocations. However, it’s essential to ensure that your mezzanine complies with all relevant Building Regulations, fire safety standards, and accessibility requirements. By following the proper guidelines and working with professionals, you can create a mezzanine floor that is not only practical but also safe and legally compliant.
At The Mezzanine Company, we specialise in designing and installing commercial mezzanine floors that meet all the required regulations. Our team of experts can guide you through every step of the process, from design and planning to installation and compliance. Call us today on 0115 939 7572 to find out how we can help you create the perfect mezzanine floor for your business.



