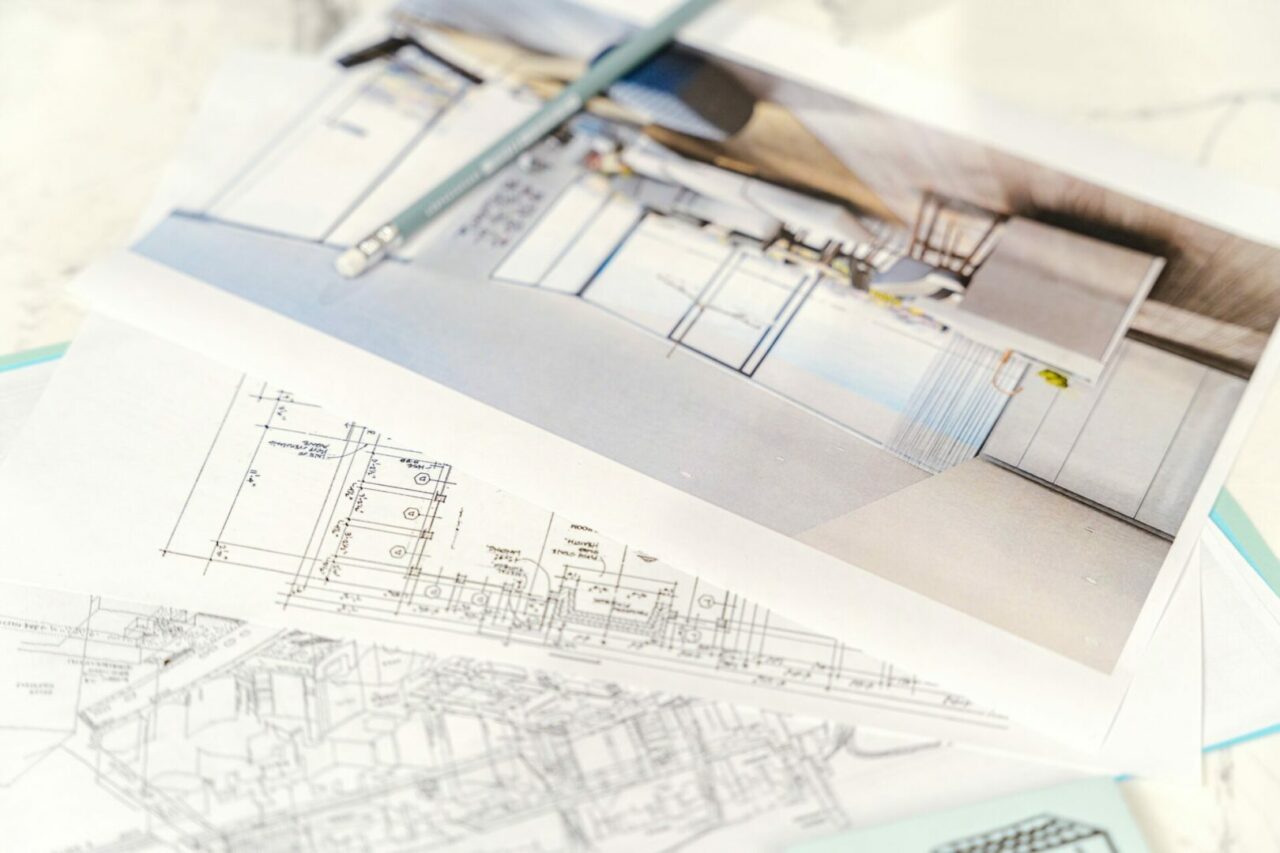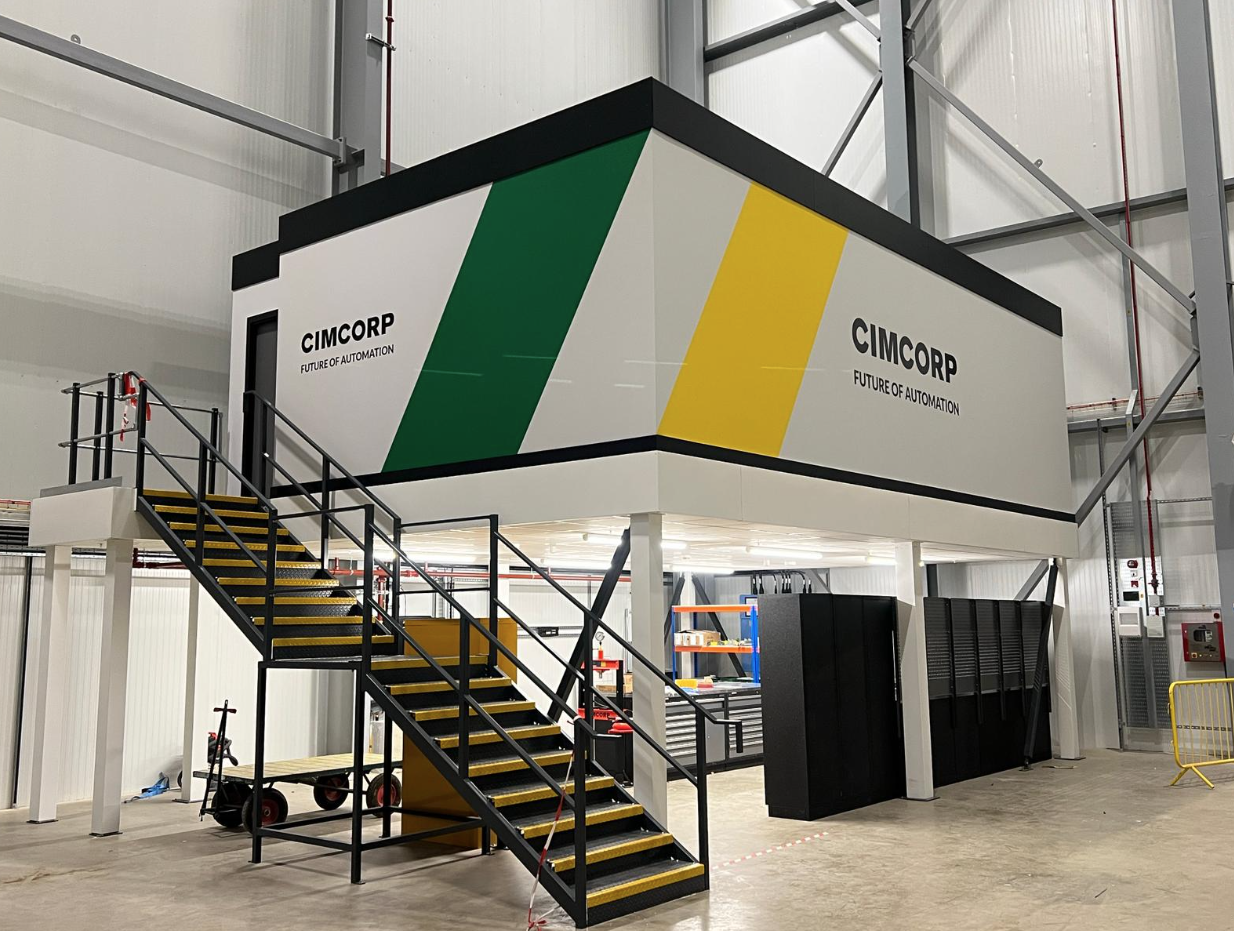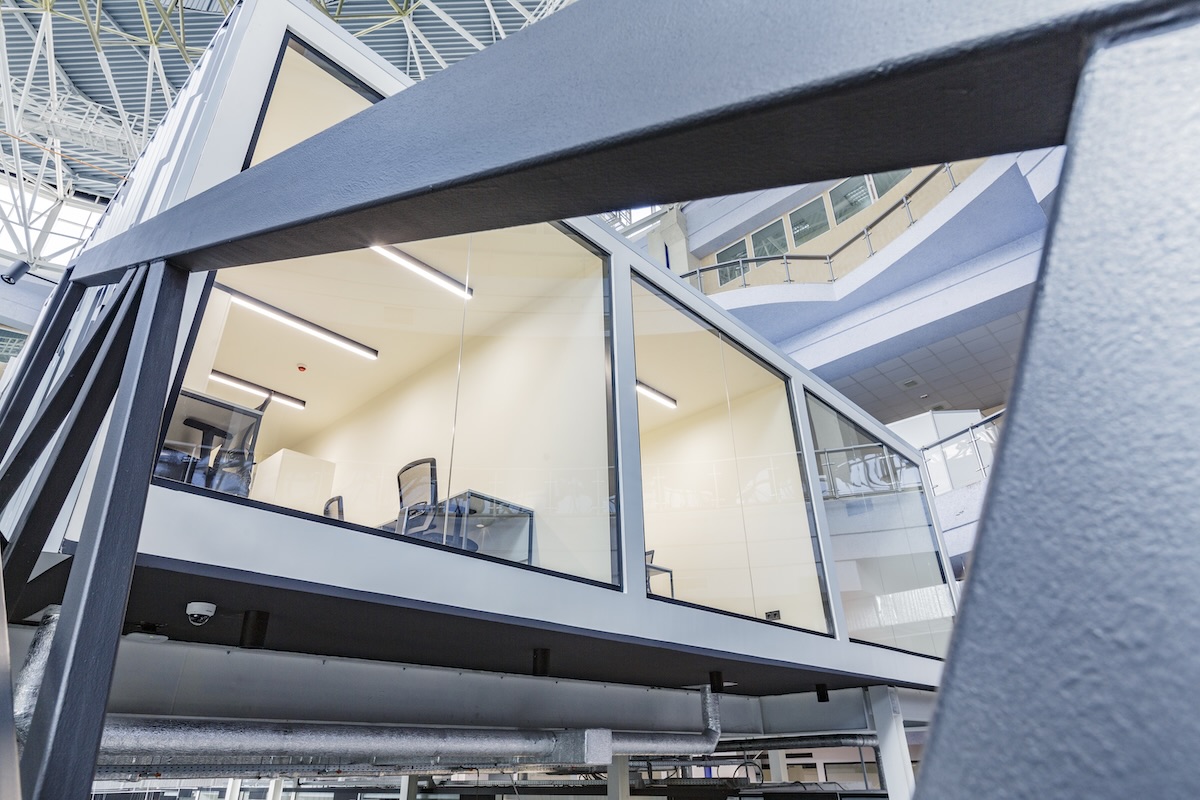Before getting a mezzanine floor installed, a detailed floor plan is required to outline aspects such as the dimensions, access points, structural elements and safety features.
When you enlist the experts here at The Mezzanine Company to build a mezzanine floor at your commercial premises, a floor plan will be included as part of our methodical approach.
Beyond ensuring compliance with various building regulations and safety standards, a mezzanine floor plan also serves an important purpose in ensuring the potential of the mezzanine floor can be maximised.
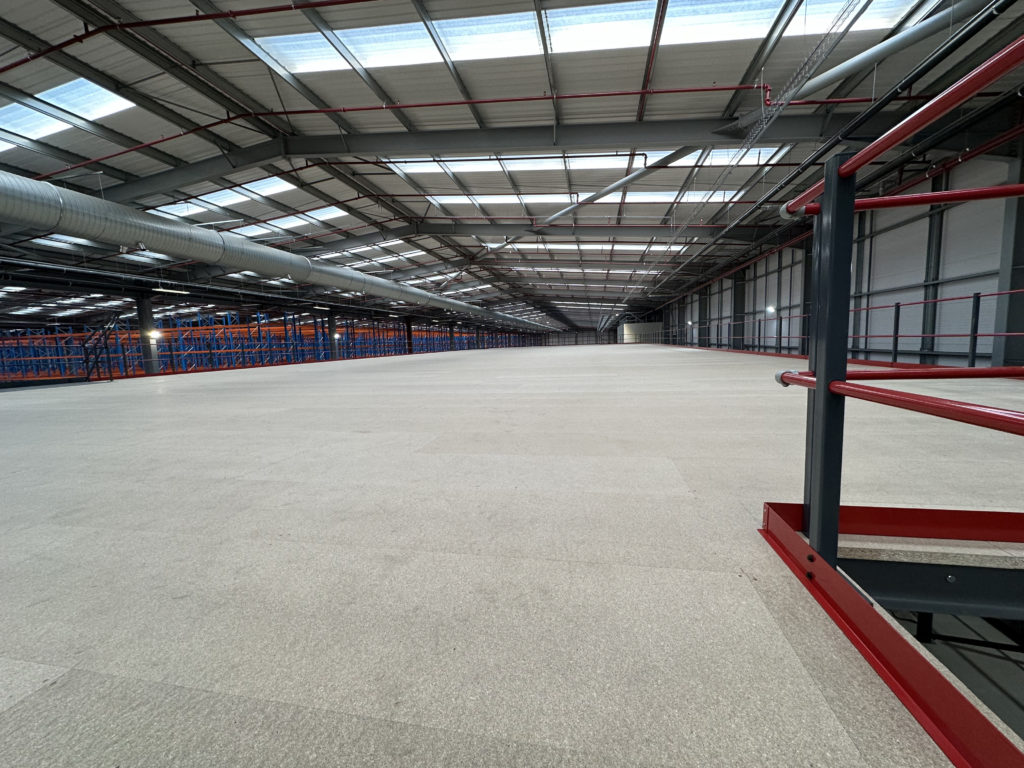
Assessing The Space
Mezzanine floors aim to transform redundant vertical space within a building into something with far more purpose.
To be able to create a floor plan, the area needs to be assessed to determine the height, width and depth of the space.
These measurements not only facilitate the physical drawing of the floor plan but also allow our mezzanine experts to evaluate the potential of the space based on any usage and safety requirements.
If there are any potential hurdles, identifying these at the planning stage is crucial, as it allows us to develop any workarounds while the project is still being mapped out which can save time and money.

Determining The Purpose Of The Mezzanine Level
With the physical measurements inputted into our design software, creative and practical considerations can follow. This stage is all about determining the layout and overall features of the mezzanine. If you decide to work with us, you will get a chance to discuss your needs at length with our mezzanine experts during your consultation.
Some examples of how mezzanines can be used include:
Based on your usage needs, we can then look at all of the ways we can facilitate your requirements.
Layout options can include freestanding, full-coverage, partial or rack-supported mezzanine.
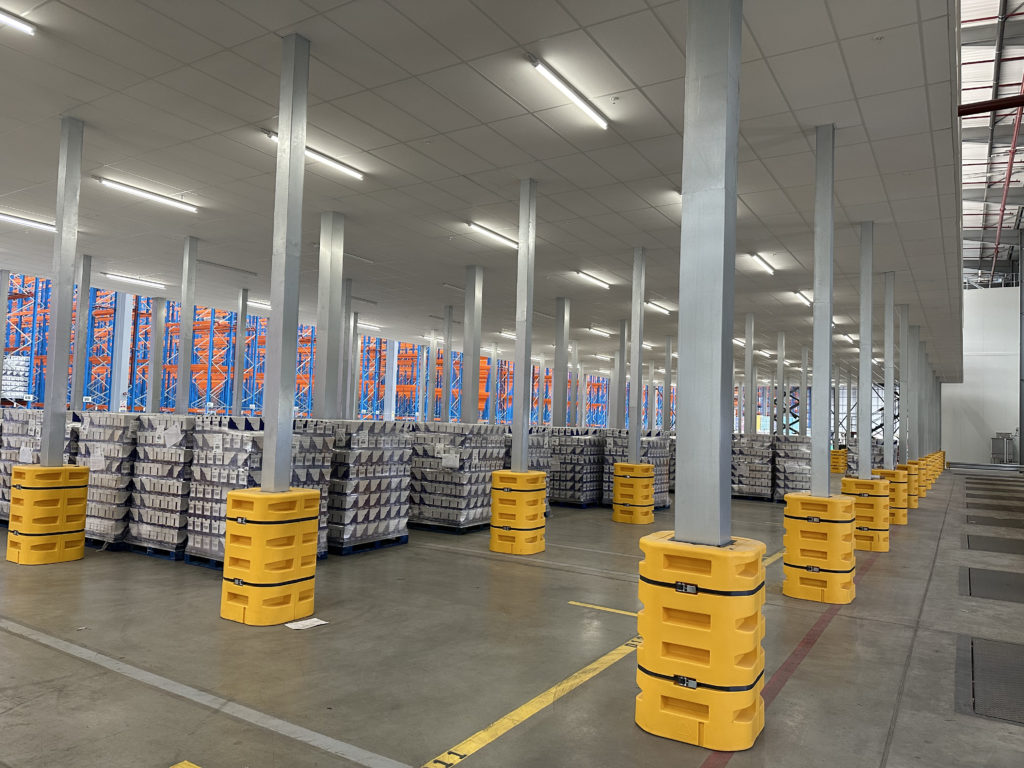
Structural Considerations
Mezzanine flooring requires a stable construction meaning the load-bearing requirements must be properly assessed. The mezzanine must account for both the weight of the structural elements (the dead load) along with the weight of the items and personnel it will need to support (the live load).
The complexity of this task very much depends on the intended usage of the mezzanine. Input from the relevant professionals such as a structural engineer can determine the requirements to ensure the structure will be sound.
Based on the structural requirements, the most suitable materials and the location of any structural elements can then be factored into the floor plan.

Finalising The Details
At this stage, the floor plan benefits from all of the applicable dimensions and required structural elements.
When reviewing the drawing and creating a 3D visualisation, it’s important to include all of the finer details so that every aspect of the mezzanine can be accurately depicted before the project goes ahead.
Features such as the walls, stairs, doors, windows, balustrades or railings will also be added. The exact features will depend not only on the intended purpose of the mezzanine but also on whether the mezzanine is intended for commercial or public usage.
Review & Approval
Mezzanine floor plans create a tangible project proposal which clients along with all those involved from a professional standpoint (i.e. architects, builders, planning departments and designers) can review before going ahead.
By carefully assessing the floor plan, it gives a chance to sign off on the project and make any necessary adjustments based on the needs of the client, or to ensure compliance with any accessibility or safety requirements.
Finally, a mezzanine floor plan is also something which can be shared with the wider company including employees, stakeholders or investors, particularly if the new space is to facilitate expansion plans within the business.
Therefore, a mezzanine floor plan can also be a source of optimism, especially when used to showcase the future projections of the company.
Begin Your Mezzanine Floor Plan With Our Experts
Mezzanine floor plans are an important part of any mezzanine installation to ensure the project will comply with all required safety standards. Likewise, a floor plan can also maximise the potential of how the space can be used.
Begin your mezzanine floor installation with The Mezzanine Company today by requesting a free quote.
Once we have your project details, we can visit your site which will allow us to draw up your mezzanine floor plan before installation.
If you have any questions about the mezzanine floors we install across the UK, please give us a call on 0115 939 7572 to find out more.

