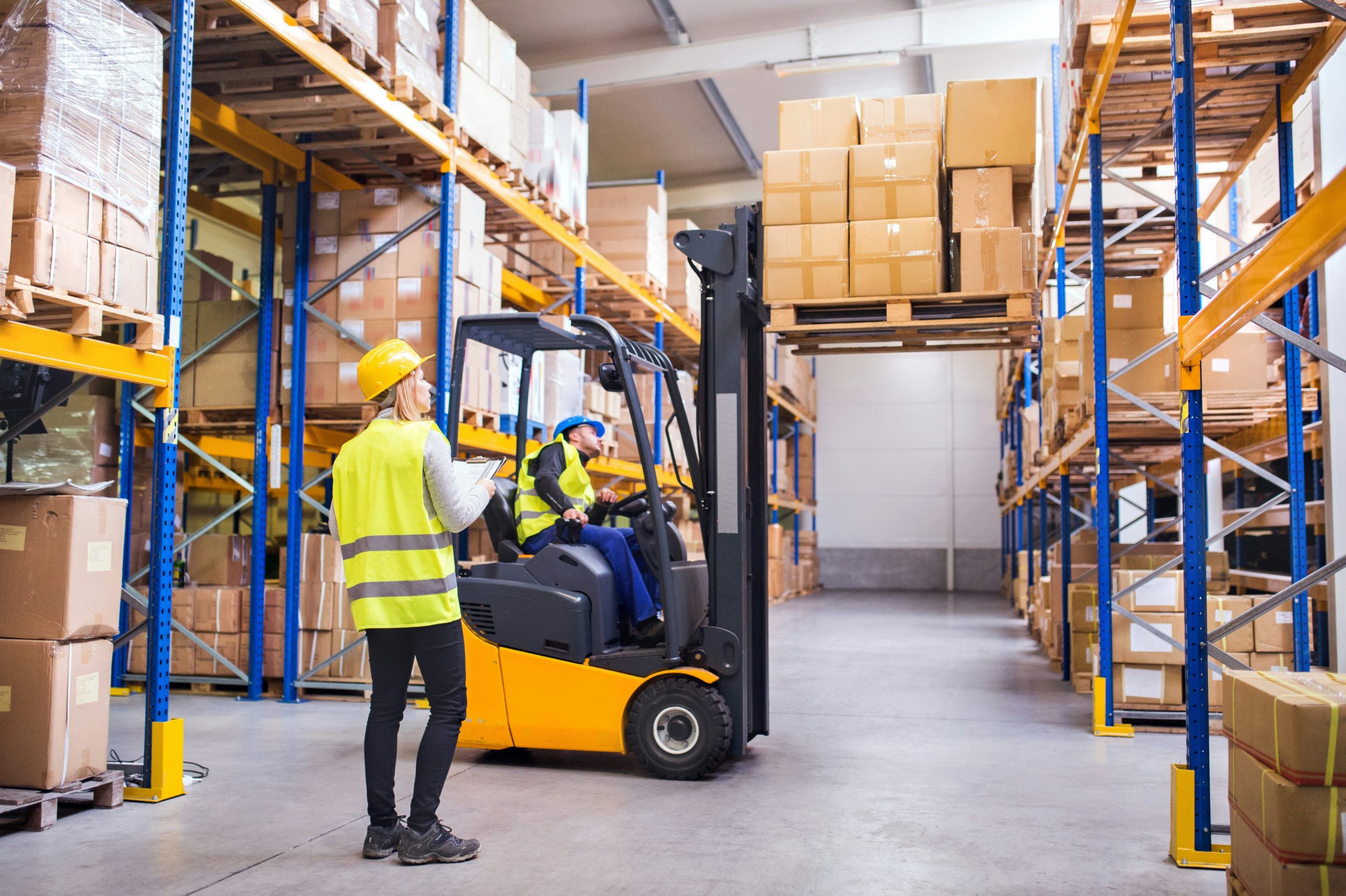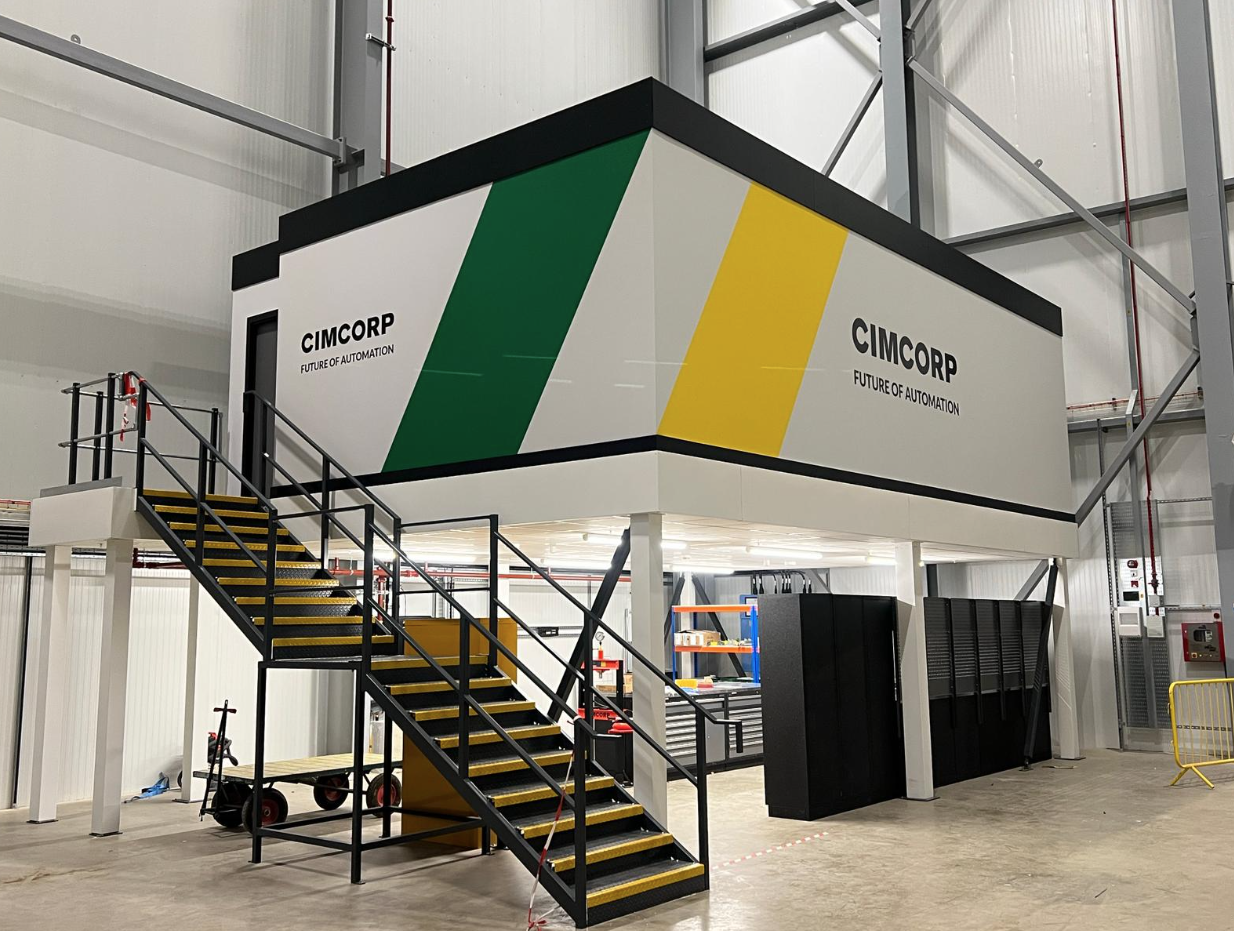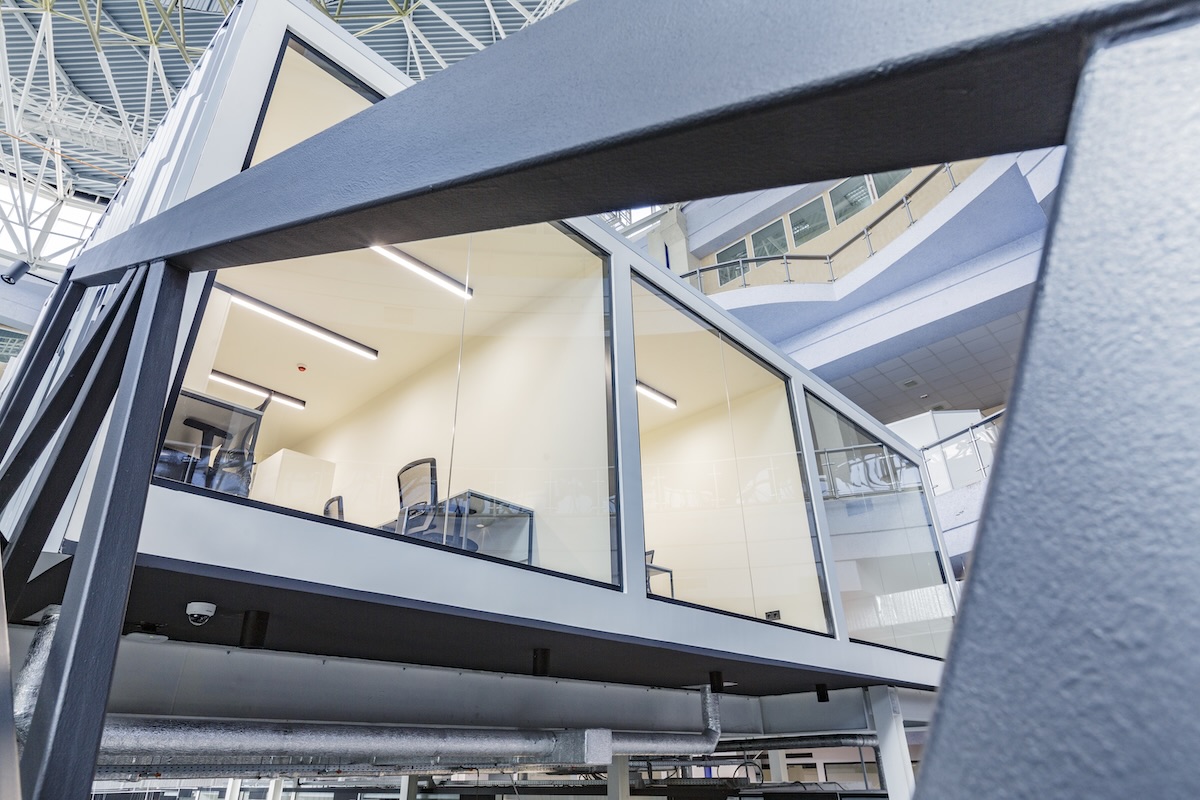At The Mezzanine Company, warehouses are one of our key sectors.
Forklifts are a common sight in most warehouses, as they facilitate the movement of goods throughout the facility.
So when designing a warehouse, it is essential to ensure that forklifts have enough clearance room to safely maneuver around.
While manufacturer guidance should also be sought, here is a general guide on working out the aisle widths of a warehouse mezzanine floor to allow for the safe movement of forklifts.
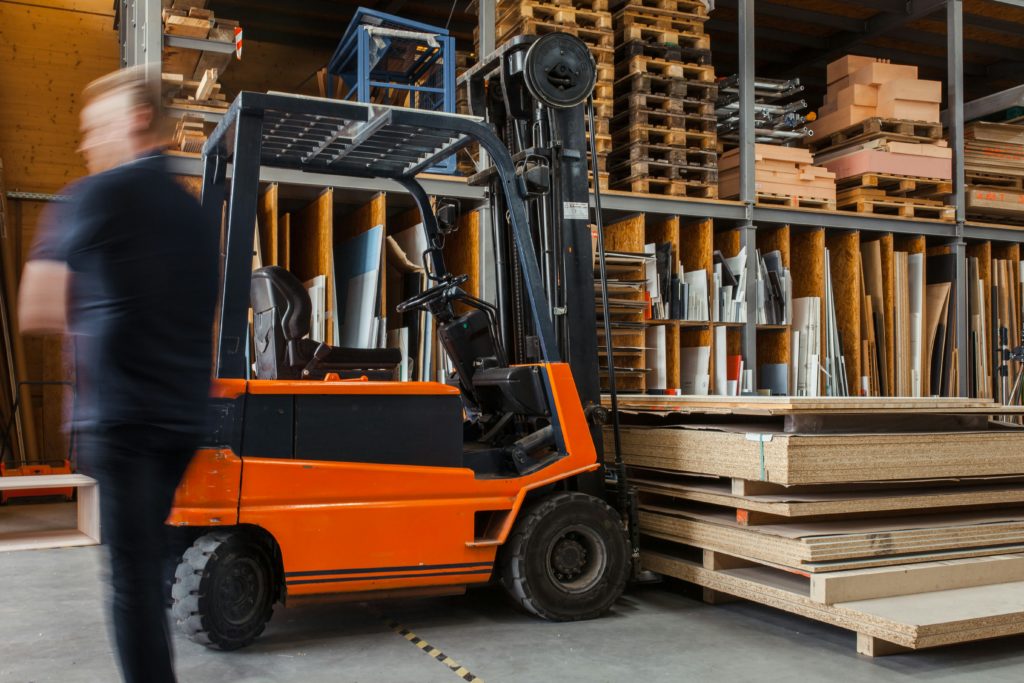
Working Out The Minimum Aisle Width Requirements For Forklifts
To calculate the minimum amount of space an aisle needs to be able to accommodate a forklift, you should consider the type of forklift, the height of the storage system and the products being stored.
A simplified calculation looks like so:
Forklift clearance + load width + pallet overhang = minimum aisle width.
The exact measurements of each aspect will need to be determined based on the specifics of your warehouse. However, this formula does outline the necessary considerations based on how a forklift moves and the types of loads it may need to carry through an aisle.
Common Aisle Widths In Warehouses
One of the most complex parts of working out aisle clearance for a forklift is that different aisle widths exist. This is to accommodate the different types of loads that may be stored within a warehouse.
The most common warehouse aisle widths include:
- Very narrow aisles (VNA) – 5 to 6 feet.
- Narrow aisles (NA) – 8 to 10 feet
- Wide aisles (WA) – 10 to 12 feet
As expected, narrower warehouse aisles present the most challenges in terms of allowing for adequate clearance space for forklifts. However, the narrow aisle may be required based on the storage needs of the facility.
One way to increase storage in a warehouse is to build a mezzanine floor. Doing so allows for better use of vertical space and can often free up much-needed floor space, including facilitating the safer movement of forklifts around the facility.
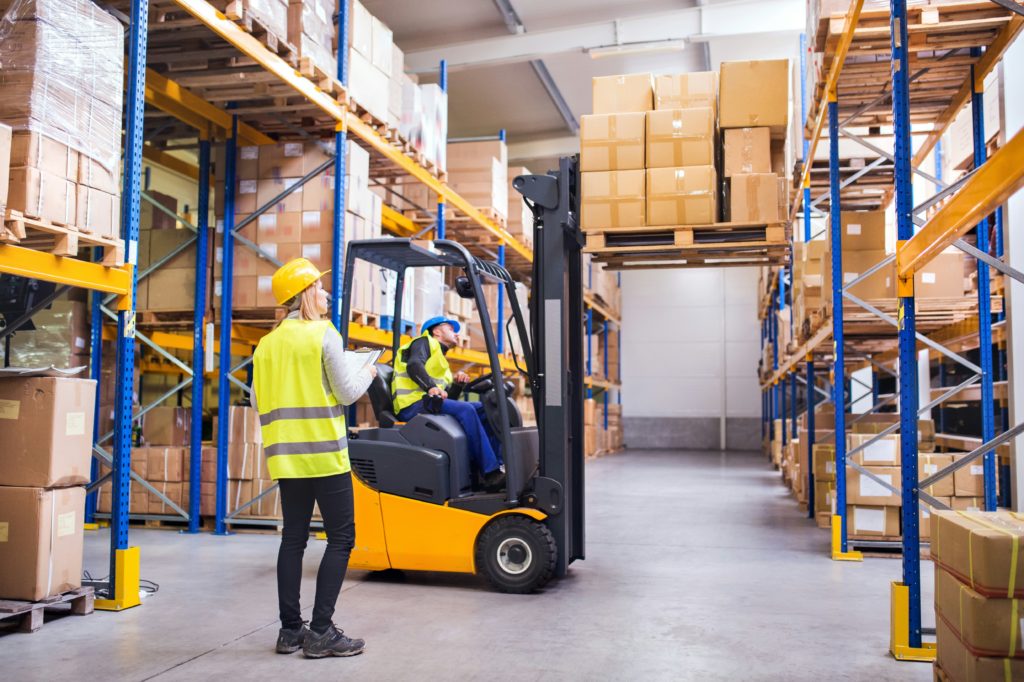
Tips For Optimising Forklift Safety In A Warehouse
If you are designing a warehouse or currently oversee warehouse operations, there are various ways to promote safer forklift use.
The first aspect is to design the aisle width based on the specific forklift types that will be used. For example, reach or VNA trucks are a great choice for narrow aisles. Where the space doesn’t suffice to accommodate a forklift, automated guided vehicles (AGVs) may offer a more suitable solution.
Pedestrian traffic is also a factor to consider so that the chances of collision can be reduced as much as possible. Furthermore, standard UK pallets can also extend beyond the racking which would also require additional clearance space.
With these challenges in mind, it is imperative to trial forklift movements in a controlled manner before the aisles are installed or modified. As well as physical trials, a forklift guidance system can also be useful in planning safe routes.
Ultimately, communication with all relevant professionals as well as forklift operators is key to ensuring your warehouse runs as safely and efficiently as possible.
Optimise Your Warehouse Storage With Mezzanine Flooring
Creating the necessary clearance room for forklifts in a warehouse is a challenge that can result in lost storage space on the ground. So why not build up, by adding a mezzanine floor into your warehouse instead?
Request a free quote from The Mezzanine Company to find out more. Based in Nottingham, we install mezzanine flooring in warehouses in several key locations across the UK.
Or, if you have any questions about our mezzanine floor services for warehouses, please give us a call on 0115 939 7572.

