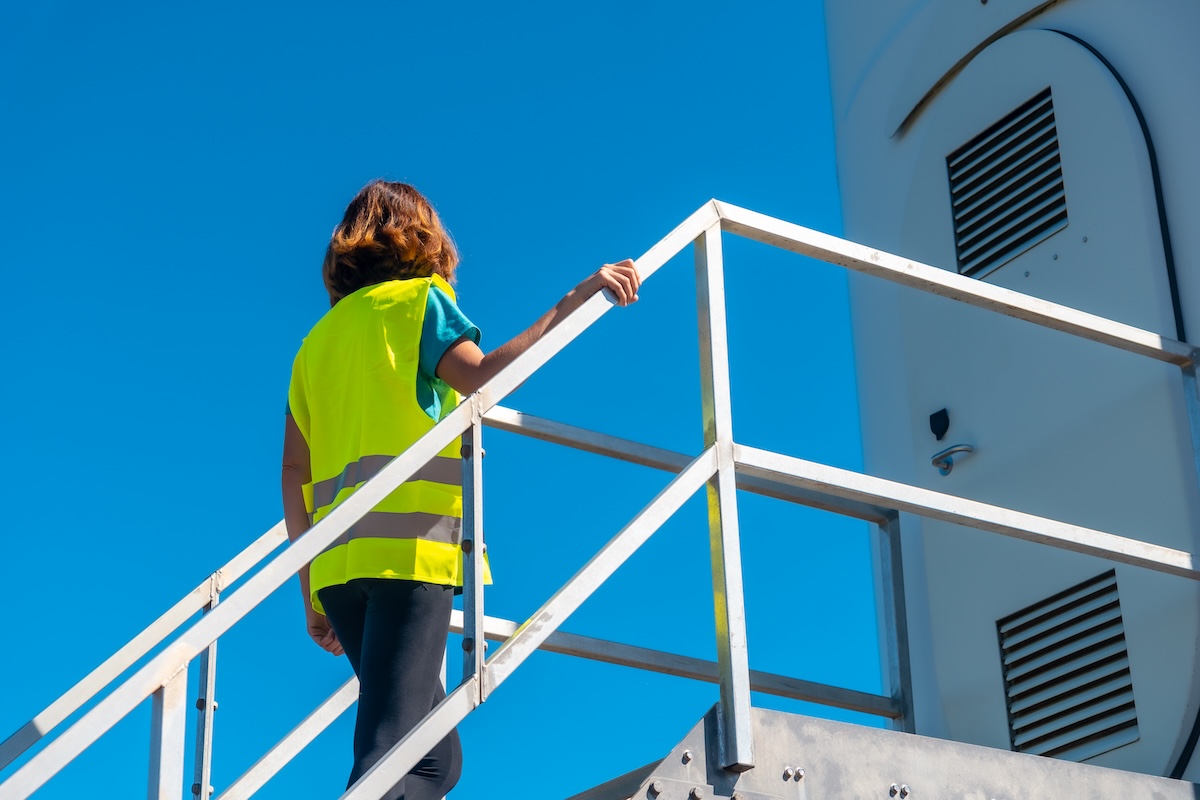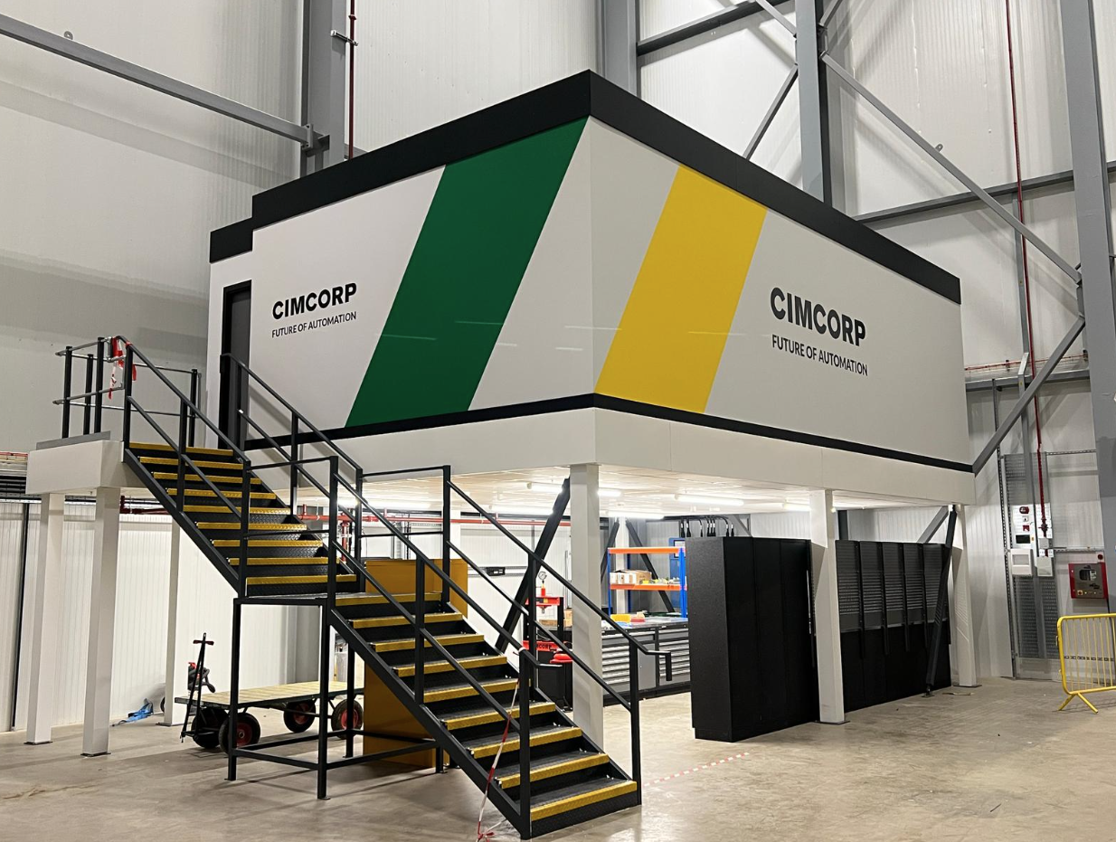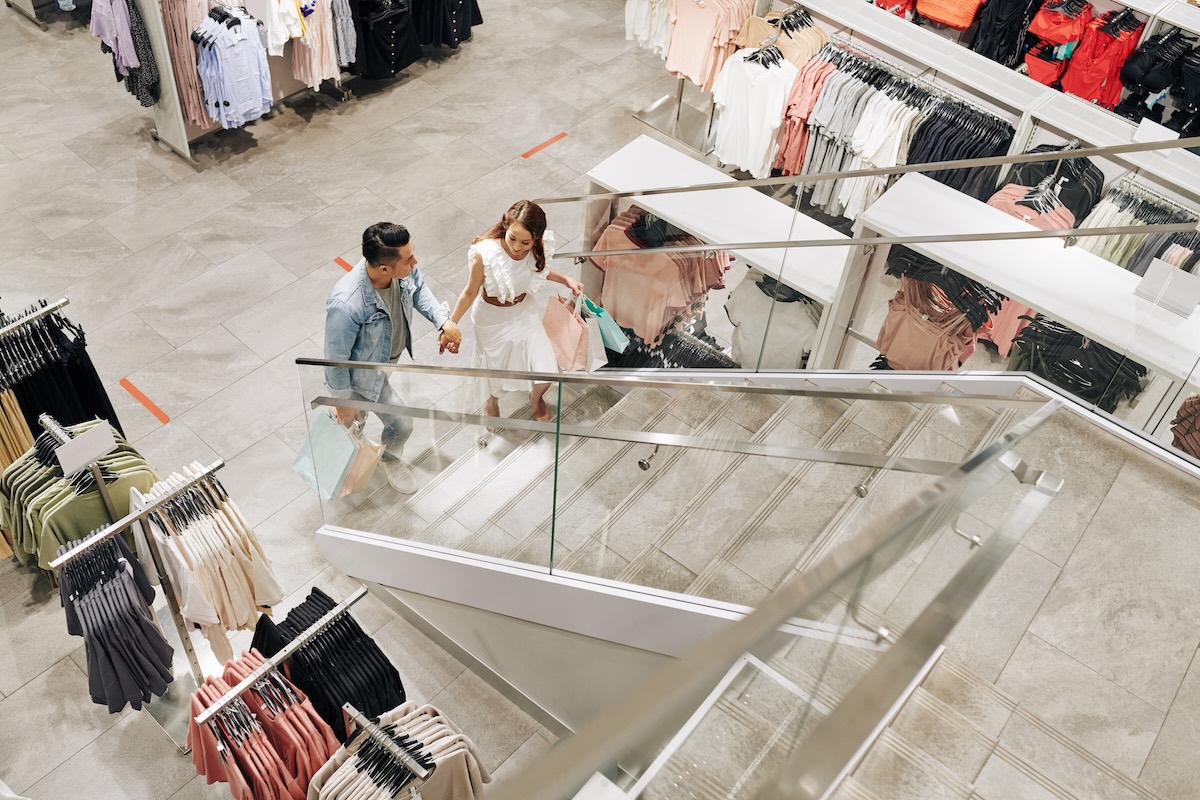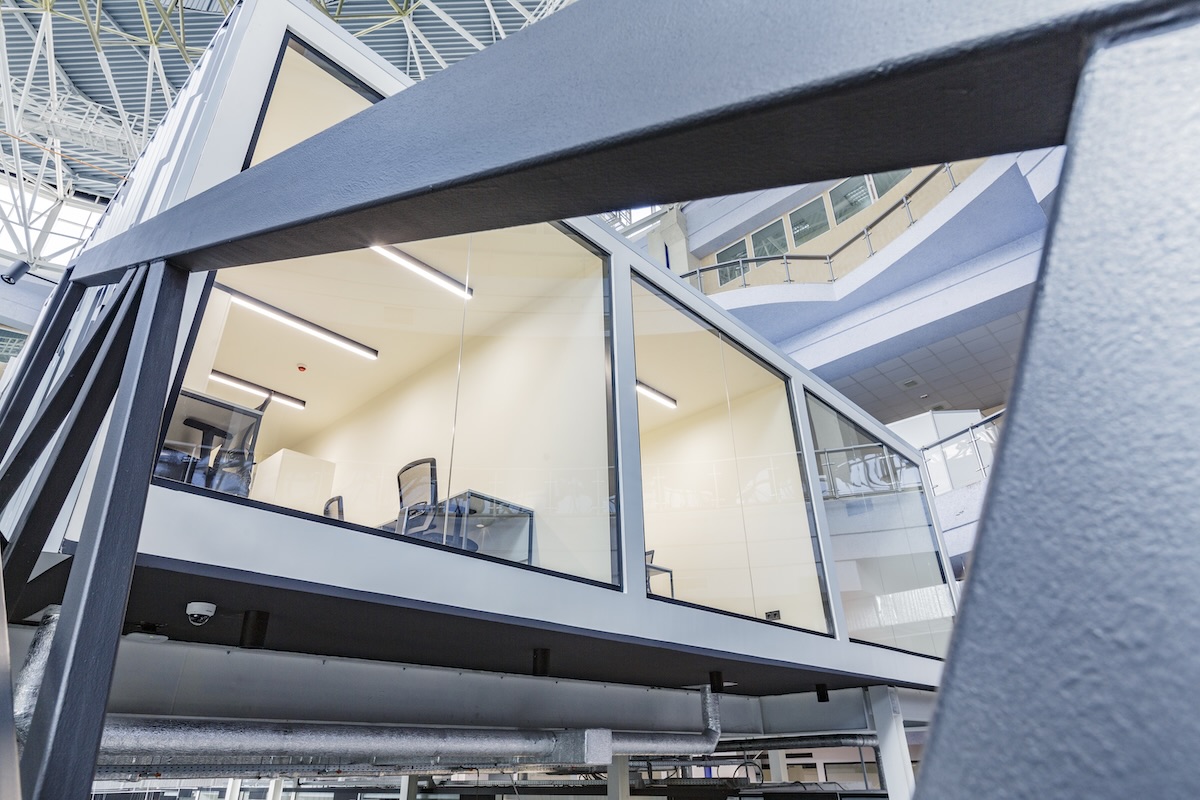When a mezzanine is added to a commercial building to provide additional office, retail, manufacturing or storage space, access will be required from the mezzanine to other areas of the building.
Beyond adding basic functionality, there are various considerations to ensure that mezzanine access is safe and practical in line with health and safety standards. Well designed mezzanine access should also promote efficiency and cost-effectiveness for the business.
Here at The Mezzanine Company, we advise our clients on all aspects relating to mezzanine access to ensure safety as well as long term satisfaction.
Based on our vast experience, these are some of the top points to factor in when designing mezzanine access, including for staircases, walkways and ancillaries.
First: Why Your Mezzanine Access Matters
As we’ve just touched upon, getting mezzanine access right is multi-faceted, since there are several core reasons that need addressing.
Safety is always the top priority, as mezzanine access needs to consider safety in different ways. In terms of preventing falls, the likes of guardrails, kickplates and compliant stair geometry can be used to prevent tips and falls. Additionally, the mezzanine access points also need to comply with fire safety regulations, while also being structurally sound to prevent collapse.
When mezzanine access points have been professionally designed, installed and maintained, a number of objectives can be met.
These include:
- Legal compliance (i.e. building regulations and HSE)
- Insurance requirements
- Ease of usability
- Efficient movement of people or goods
- Accessibility
- Avoiding costly retrofitting works
- Employee confidence
- Reputational boost for client-facing areas
So, as you can see, getting your mezzanine access right so that each access point is safe to use but is also professionally presented is important. Paying close attention to the design and overall specification can ultimately save your business money in the long run, especially in terms of avoiding insurance claims, regulatory fines or lost trade.
Staircases
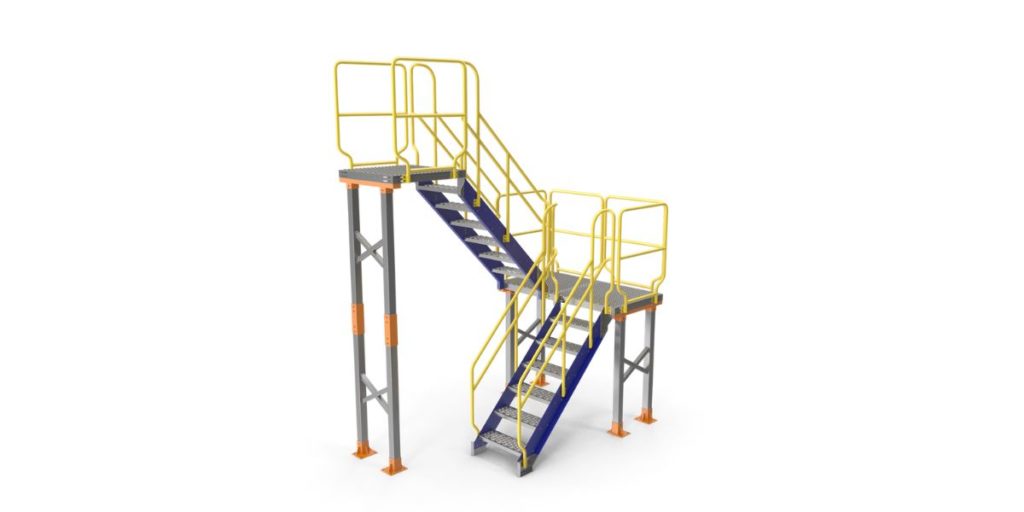
Mezzanine staircases can vary in their design based on their type. For instance, general access stairs provide mezzanine access to employees or the general public (i.e. for retail mezzanines).
Sometimes one staircase can cover multiple objectives, including offering a means of fire escape (must comply with Approved Document B of UK building regs).
However, some mezzanines also require a utility staircase, which can be used for infrequent maintenance tasks.
Although the specifics of a mezzanine staircase can vary, these are some general design principles to follow:
Minimum clear width: Typically 1000 mm for general access or 1200 mm for escape stairs (depending on occupancy).
Rise and going: Max rise 170-190 mm, minimum going 250 mm (BS 5395).
Pitch: Important to ensure the stairs are not too challenging to climb. An ideal pitch is not steeper than 38° for general use.
Handrails: Required if both sides are wider than 1000 mm. Height 900-1100 mm.
Nosing: Must be clearly visible.
Landings: Minimum width equal to stair width. No door should open directly onto a flight.
Walkways
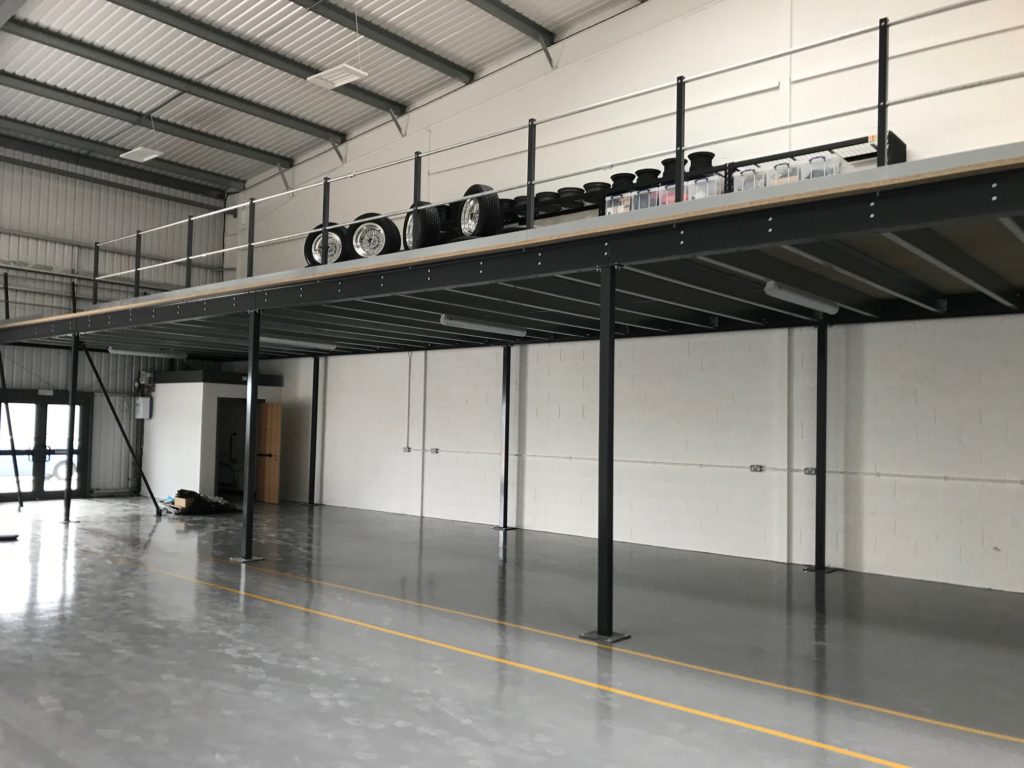
Mezzanine walkways create intentional routes to ensure the mezzanine is both safe and functional.
Therefore, the construction of a mezzanine walkway should provide designated routes for staff, visitors or contractors to easily move across the mezzanine. The surface should reduce the risk of slips, trips and falls by offering a stable, non-slip surface. Also, the walkway should serve to separate walking areas from storage or machinery zones.
From a practical perspective, mezzanine walkways need to be well planned to support the smooth movement of people and goods, while also reducing bottlenecks. If the mezzanine floor is used for industrial purposes, it should also allow for the safe transport of small loads by hand or trolley without obstructing other areas.
Key design considerations for mezzanine walkways include:
Loading: Typically designed for 3.5-4.8 kN/m² UDL (uniformly distributed load) depending on use (storage vs office).
Clear headroom: Minimum 2m under and on mezzanine.
Width: At least 1200 mm for main walkways; narrower allowed for light/maintenance access.
Surface: Non-slip, durable and load-bearing (i.e. steel grating, composite decking or chipboard with anti-slip finish).
Barriers: Edge protection (guardrails and kickplates) where there is a fall risk >600mm.
Ancillaries
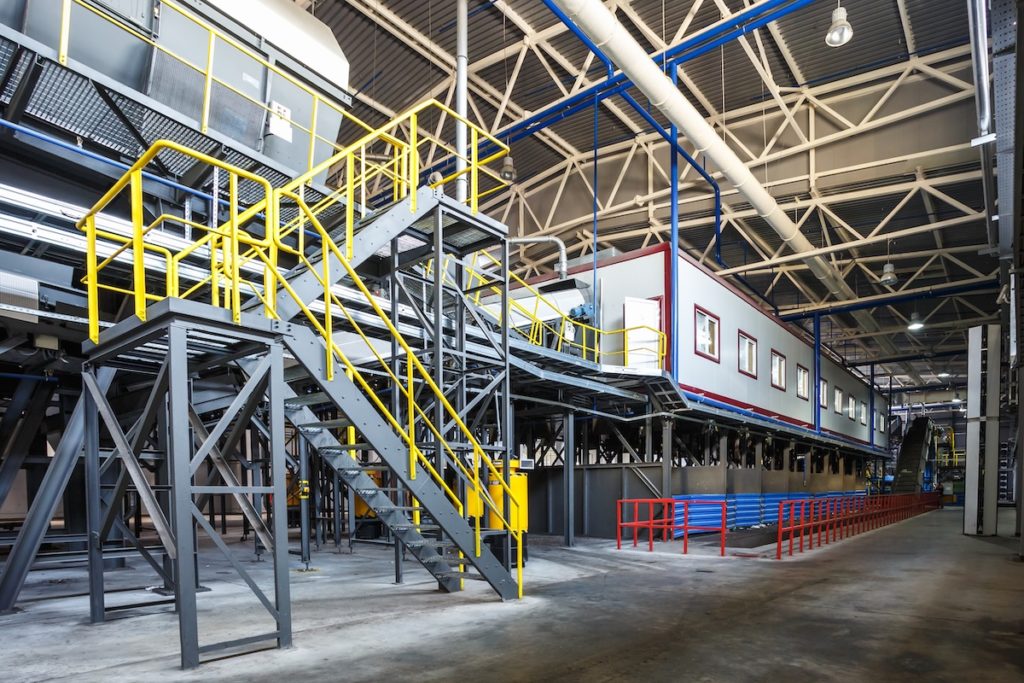
Mezzanine walkways require various supporting features and accessories to make the mezzanine safe and practical. By ancillaries, we’re not referring to the main structure of the mezzanine, but rather the extras such as the handrails, pallet gates, fire doors and lighting.
More than just an afterthought, ancillaries are essential to transform a basic raised platform into a safe, efficient and legally compliant working environment.
Ancillaries cover many aspects, including edge protection, loading and handling solutions, fire protection, security and lighting.
Some of the key design considerations include:
Handrails: Prevent falls from mezzanine edges and stairs. Usually 1100mm high.
Mid-rails: Positioned at ~550 mm to stop people slipping through.
Toe-boards (kickplates): At least 100mm high, stop items from being pushed or kicked over the edge.
Pallet gates: Allow goods to be loaded by forklift safely without leaving an open edge.
Goods lifts or hoists: Mechanical access for stock or equipment.
Conveyors or chutes: For efficient goods movement between levels.
Fire-rated partitions or ceilings: Usually required for UK building regs compliance
Emergency lighting & signage: To mark safe routes and exits.
Fire exit doors: On escape routes from mezzanine levels.
Sprinklers or detection systems: If required by building use and insurer.
Non-slip coatings: To reduce the risk of slips, trips and falls.
Protective edge trims: Prevents damage to flooring and reduces trip hazards.
Acoustic or vibration dampening: A top consideration if a mezzanine floor is near office areas.
Gates or barriers: To restrict entry to authorised staff only.
Keypads, card readers or turnstiles: Required if the mezzanine has areas of restricted access.
Safety barriers or bollards: Protect staircases or columns from impact at ground level.
Task lighting: Ensures adequate lighting for work areas on the mezzanine.
Cable trays & conduits: Enables the safe and practical routing of electrical or data cables.
It’s good to know that every mezzanine structure is unique in terms of the industry and intended usage. Based on the specifics of your project, we’ll adjust the design, including any required ancillaries to suit.
Talk More About Your Mezzanine Access Requirements With Our Experts
If you are considering building a mezzanine floor in your commercial premises, or are looking to upgrade access for an existing mezzanine structure, then you’re in the right place.
At The Mezzanine Company, we install mezzanine floors spanning various types, including mezzanines for retail, industrial, warehouse use and more.
To find out more about mezzanine access requirements or challenges, or anything else, please send us a message.
Alternatively, please give us a call on 0115 647 7140 to speak with our mezzanine floor experts.

