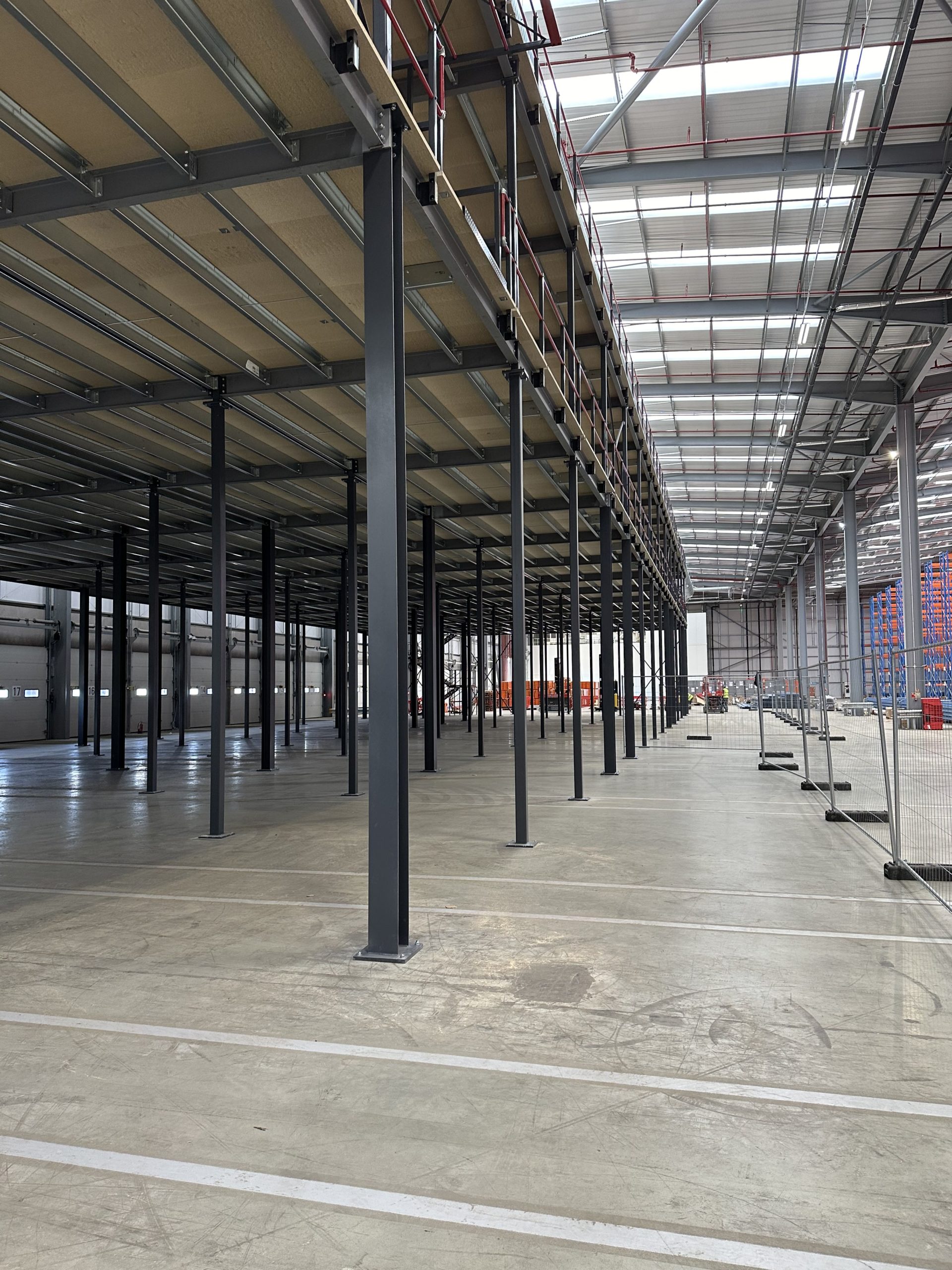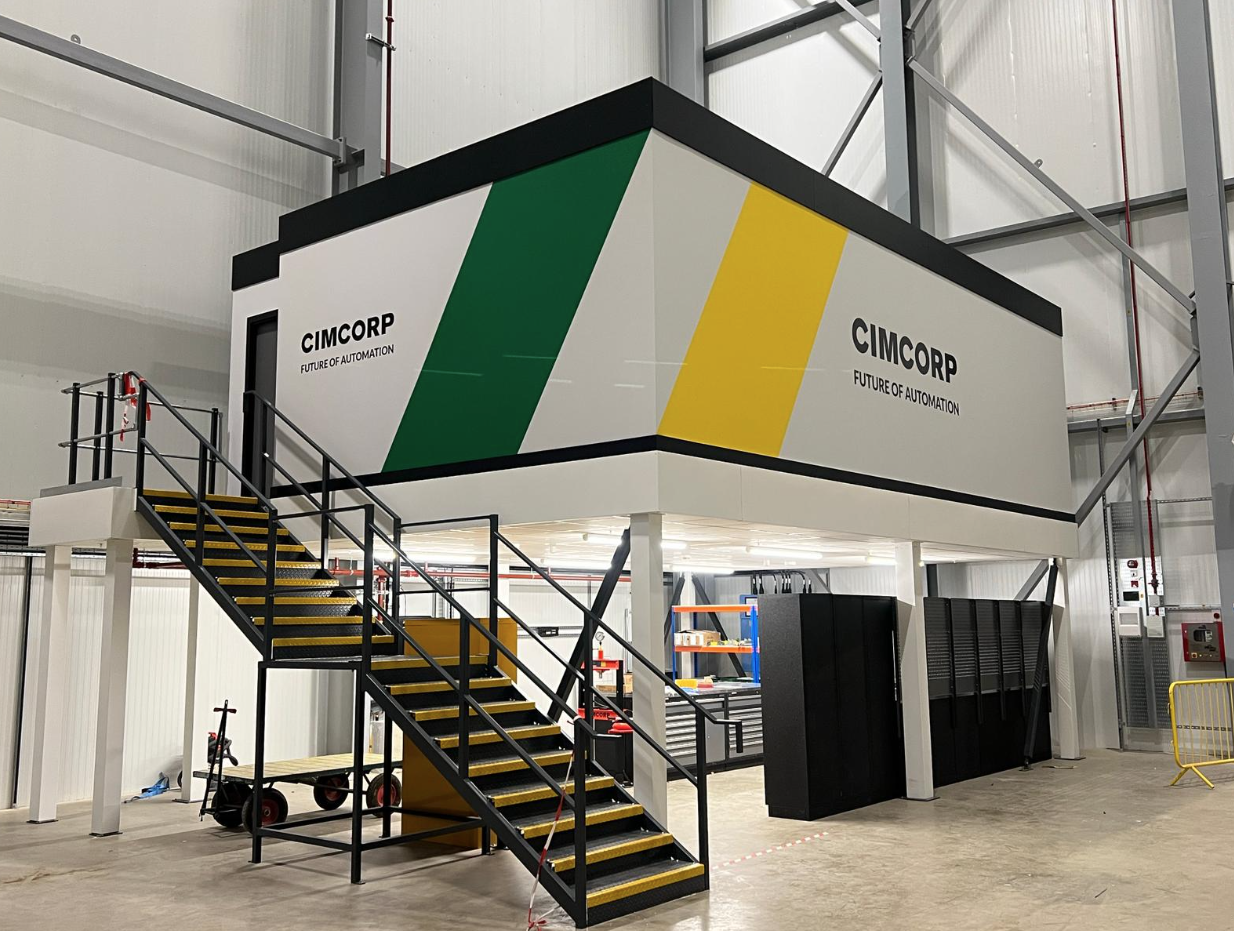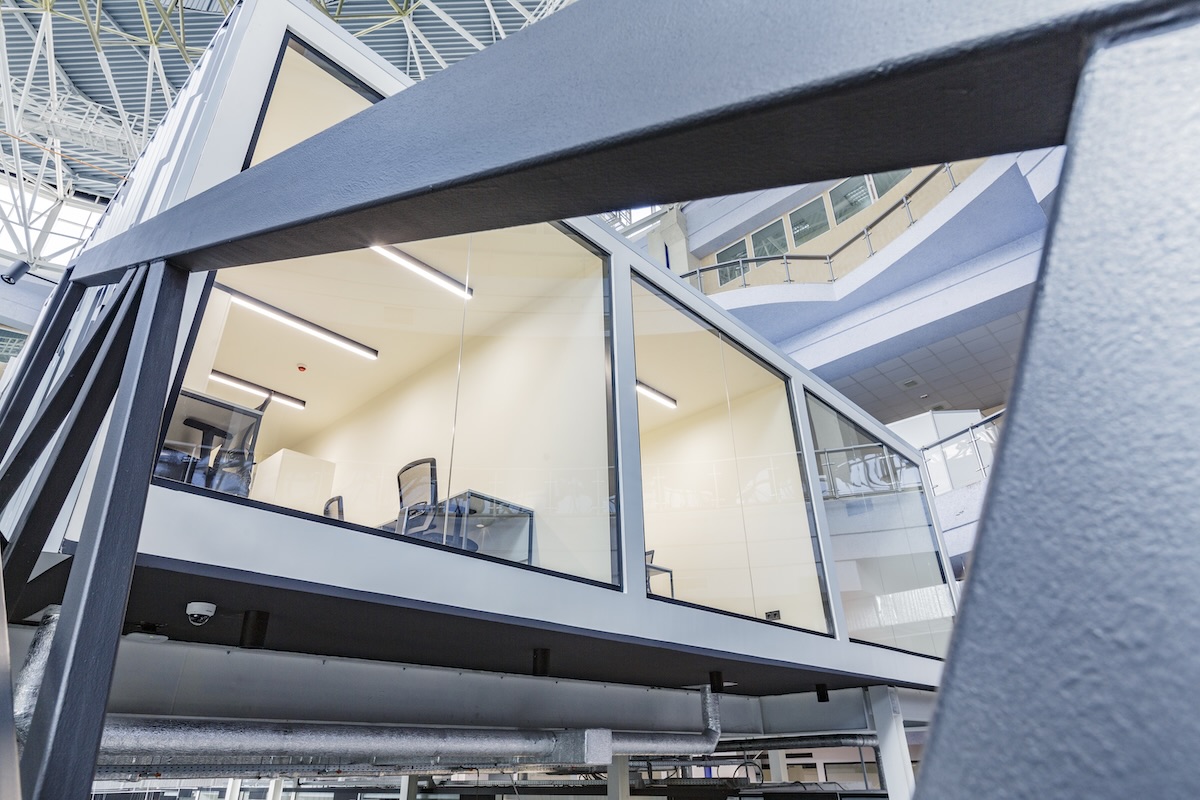All warehouses require an efficient layout so that they can be productive. But when a warehouse is used to manufacture goods, there can be added pressure since there are so many functions and ultimately moving parts to factor into the design.
Whether building a warehouse from scratch or looking to improve an existing warehouse, there are some fundamental design principles to consider. The aim is to create a warehouse with a streamlined workflow to reduce handling time, improve safety and ultimately ensure profitability.
The Mezzanine Company assists warehouses across the UK in creating more optimised layouts, including by ensuring all space within the building is used to its potential.
In this post, we’re here to share some of our top considerations when designing a warehouse that will be used for manufacturing applications.
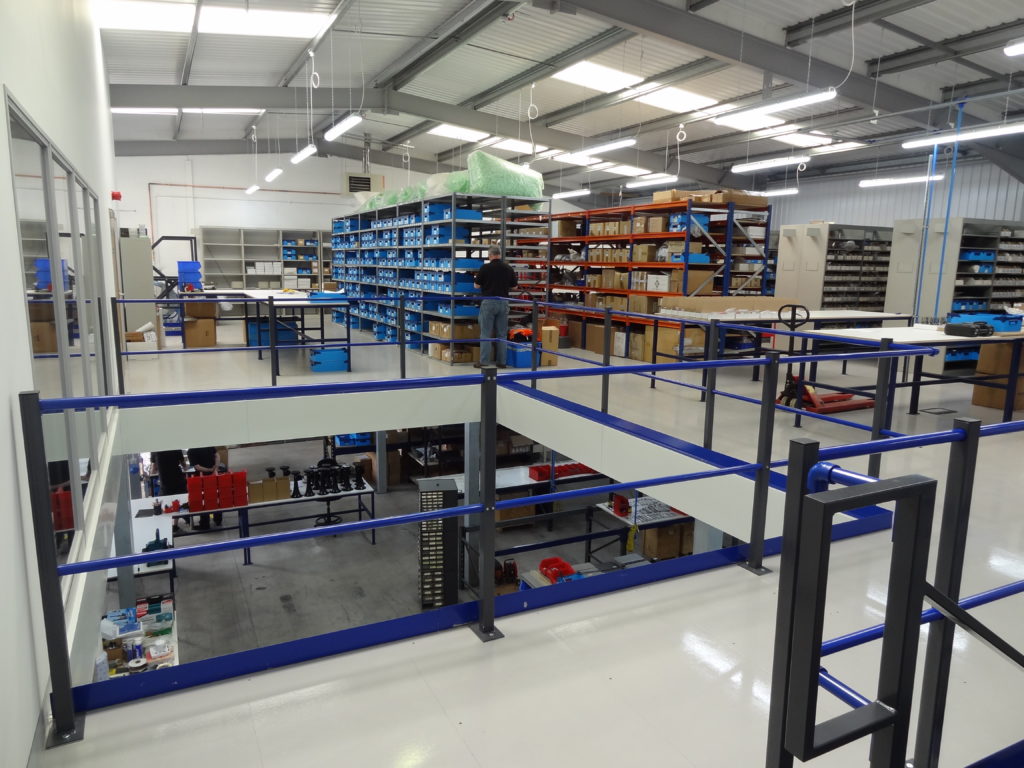
Outlining The Manufacturing Tasks
Every manufacturing site works slightly differently. However, designing a layout for a warehouse is a good opportunity to audit all of the tasks which take place, so that inefficiencies can be identified and improved on.
Likewise, there can be various health and safety regulations to factor in based on the type of application and the specific risks involved.
Examples of some of the manufacturing tasks which can happen in a warehouse include:
- 3D printing
- Additive manufacturing
- Bottling
- Chemical processing
- CNC machining
- Cold chain management
- Electronics assembly
- Fabrication
- Final stitching and assembly
- Food and beverage processing
- Labelling
- Mechanical assembly
- Packaging
- Painting or coating
- Parts assembly
- Product personalisation
- Prototyping
- Quality control
- Welding
Depending on the purpose of the warehouse redesign (i.e. due to the expansion of the business) it may be the case that new applications will be added to the list, or the tools or technologies used to complete certain tasks will be changing.
By having a full understanding of the activities which happen in the warehouse, key zones can then be identified within the new plans.
Anyone who needs to be privy to the plans (i.e. health and safety personnel) can also review the plans before they get put into motion.
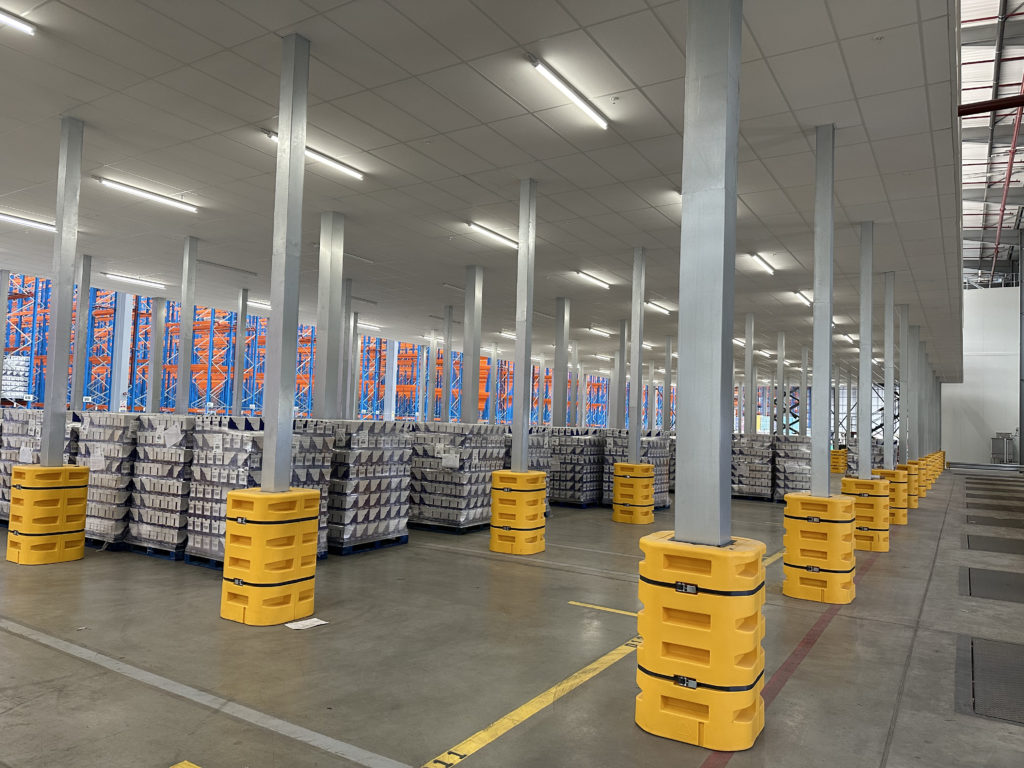
Warehouse Flow Optimisation
With a clear idea of all the manufacturing tasks which need to take place within the warehouse, the flow of goods can then be established within the new layout.
The flow should be logical based on the starting point through to the finishing stations. Beyond the individual tasks, the layout should also consider any vehicles or machinery which also need to be accommodated as components or finished goods work their way through the warehouse.
For existing warehouses, factoring in any existing bottlenecks can be invaluable at this stage of the process. That’s because the new layout can look to remove areas of frustration, especially aspects which result in congestion around the warehouse along with costly delays.
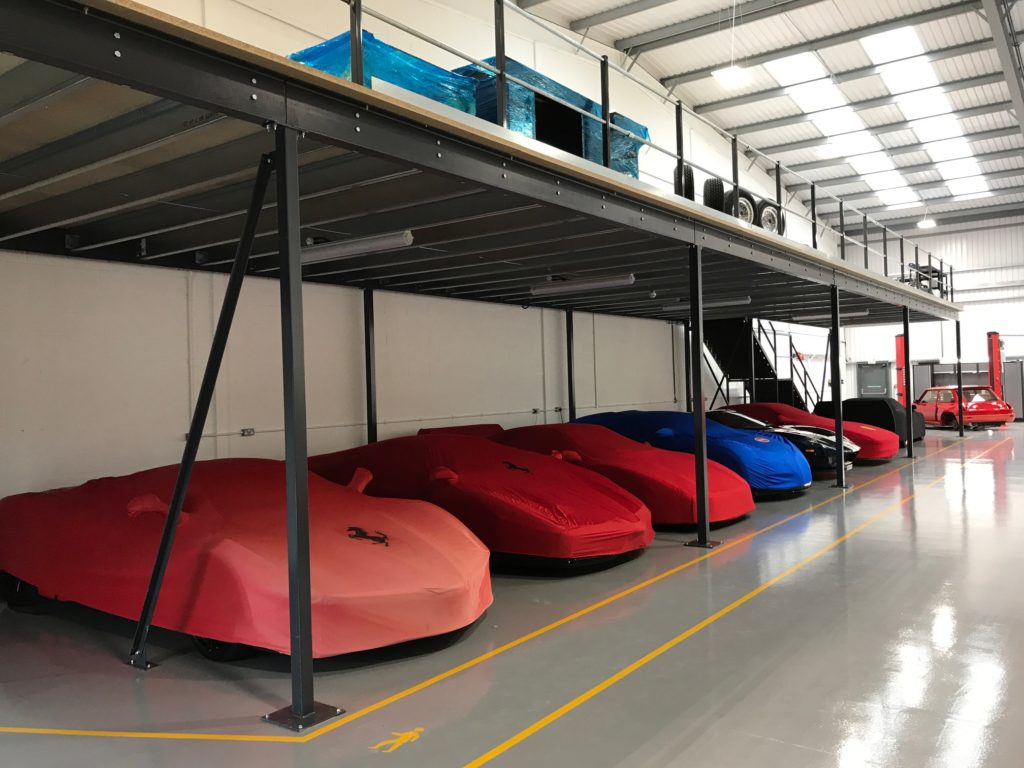
Adding Storage
The key reason why warehouses exist is to provide ample storage. For manufacturing businesses, the warehouse still needs to be able to deliver on storage, but must also factor in various moving parts such as forklifts and machinery.
One of the ways to reduce the demands on floor space is to build up, including using mezzanine flooring. Using the full amount of overhead space reduces pressures on the ground ensuring goods and machinery have more ease of movement around the warehouse.
Beyond using mezzanine floors for storage, it is also possible to use the extra space for various manufacturing tasks.
When the available warehouse storage has been maximised, pallet racking and shelving systems can further enhance efficiency. An organised storage system can also speed up manufacturing tasks, including by keeping all required components easy to locate either by automated technology or personnel.
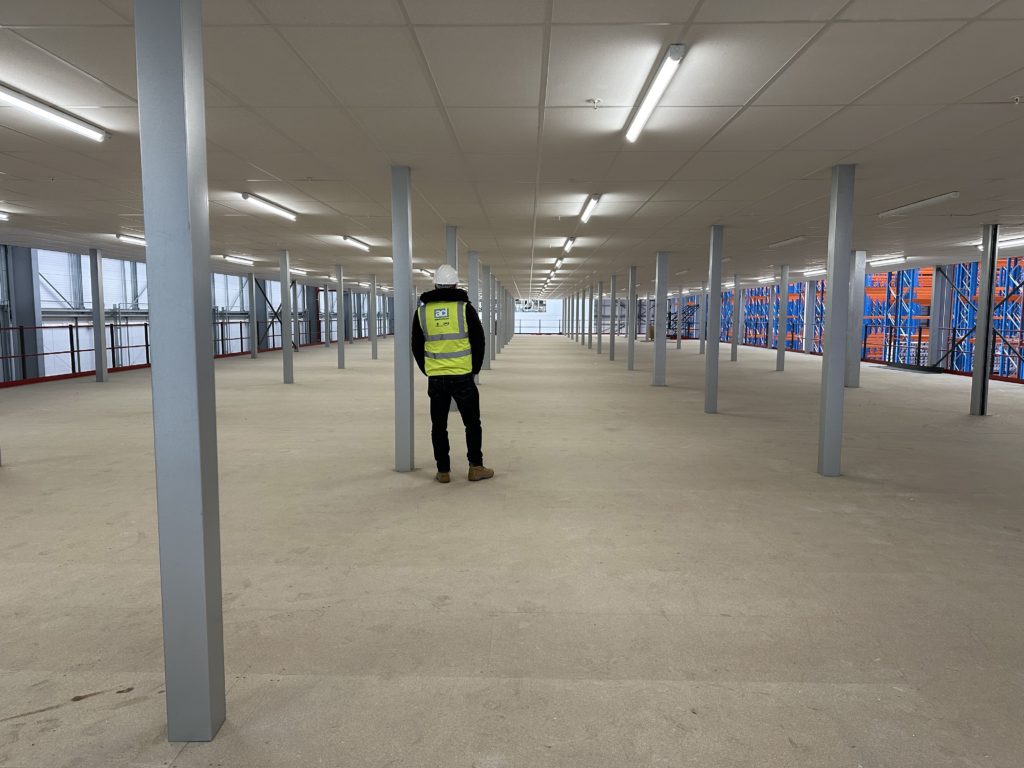
Safety Compliance
A final step before implementing a new warehouse layout within a manufacturing environment is to ensure it complies with all applicable safety requirements.
At The Mezzanine Company, we design our warehouse storage solutions with all of the safety and building regulations which apply in the UK. Therefore, if you work with us we can look at these aspects on behalf of your business to streamline the design process.
For example:
Aisles and pathways: Does the warehouse have a good flow along the aisles and pathways? This is essential to ensure the smooth movement of goods, but also to prevent congestion or accidents due to a lack of clearance space.
Fire safety: All warehouses must incorporate fire safety measures including having fire-rated structures along with the required emergency exits. Within a manufacturing environment, additional measures may be required based on any hazardous activities which take place.
Signage: When all of the physical structures have been installed, signage adds a necessary finishing touch to ensure safety instructions are clearly signposted.
Before operations commence in the newly designed warehouse, employees should also be familiarised with the changes. This also allows for any adjustments to be made to ensure a smooth workflow that is both safe and productive.
Increase Manufacturing Output In Your Warehouse With Mezzanine Flooring From The Mezzanine Company
When designing a warehouse layout for a manufacturing business, it presents a golden opportunity to maximise space in the facility. This includes through the use of mezzanine flooring to ensure the upper levels of the building are being used to their potential.
The Mezzanine Company are leading UK expert in mezzanine storage for warehouses used for manufacturing applications.
To find out more about increasing the usable space in a manufacturing facility by adding mezzanine flooring, please get in touch.
Alternatively, please give us a call on 0115 939 7572 to speak with our team.

