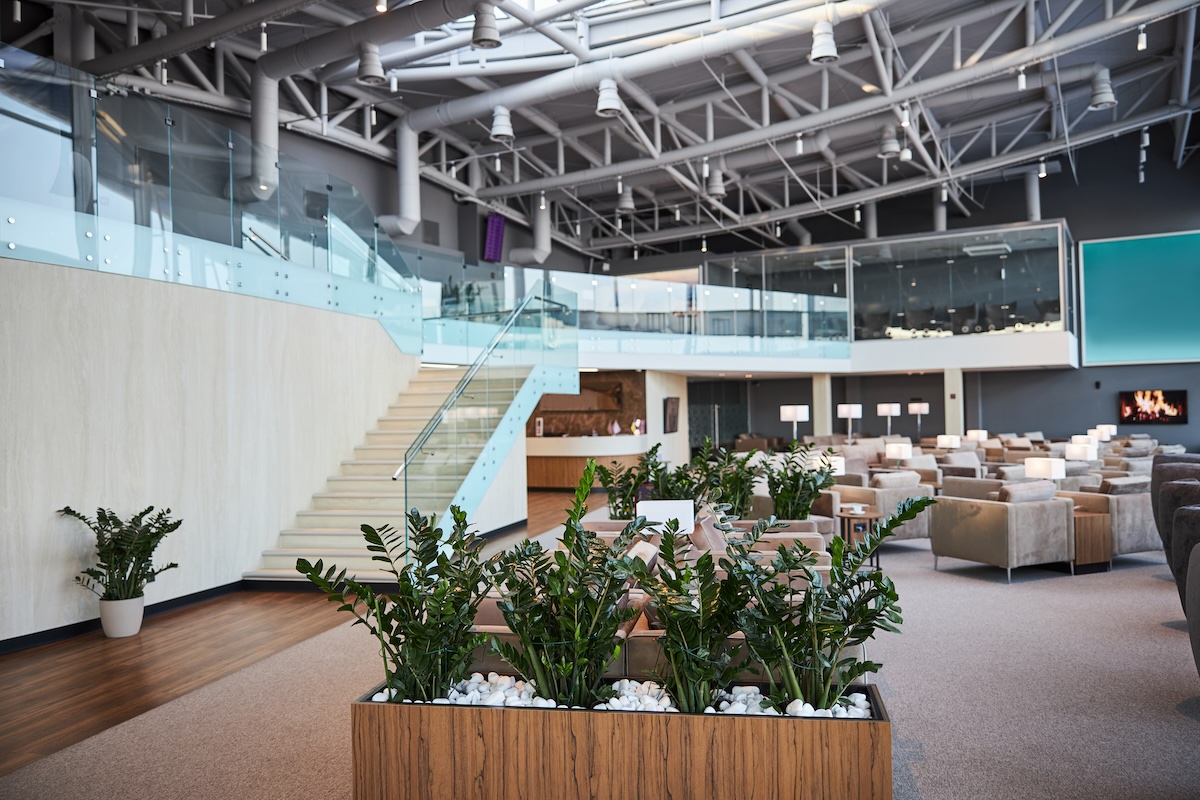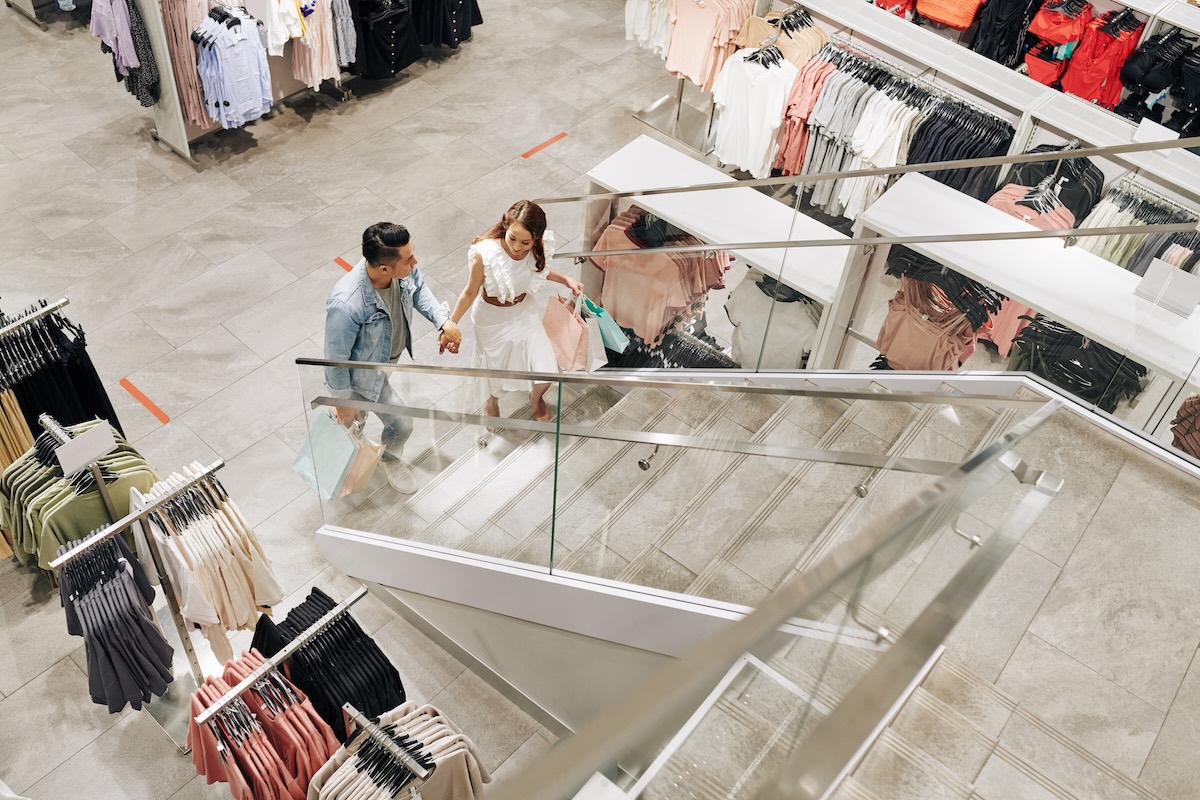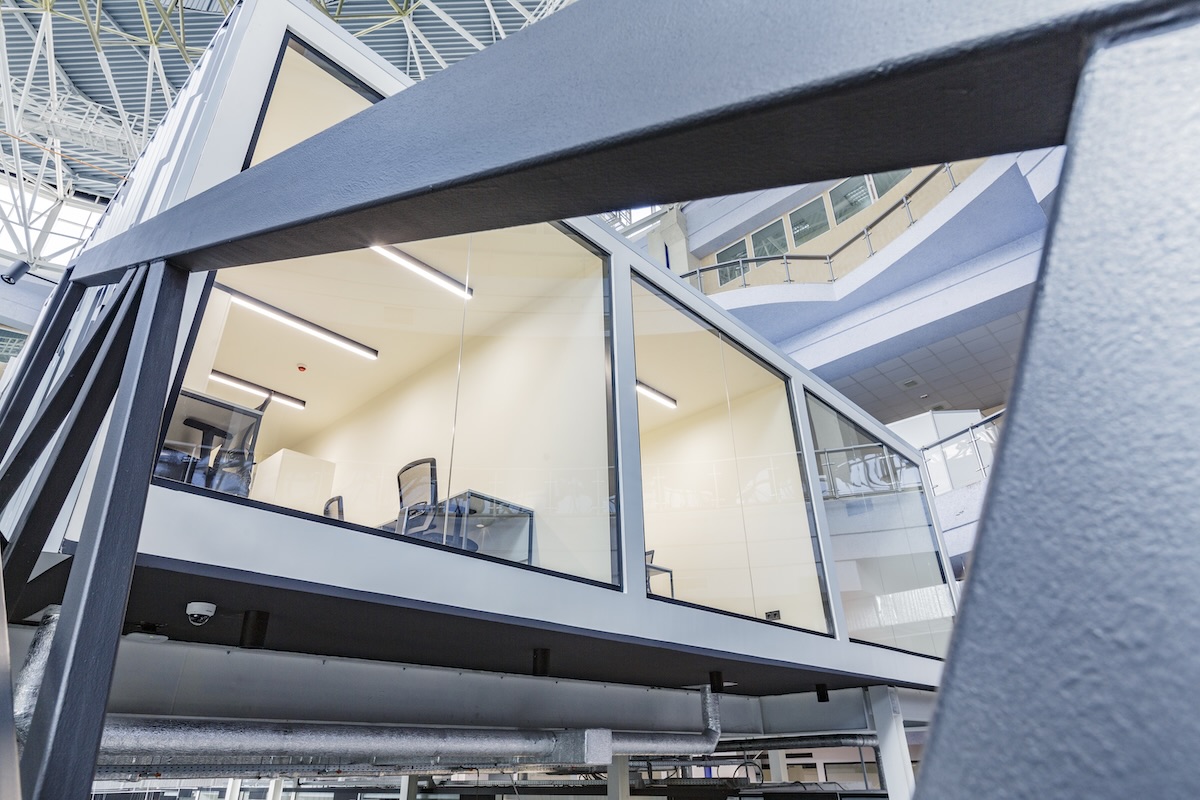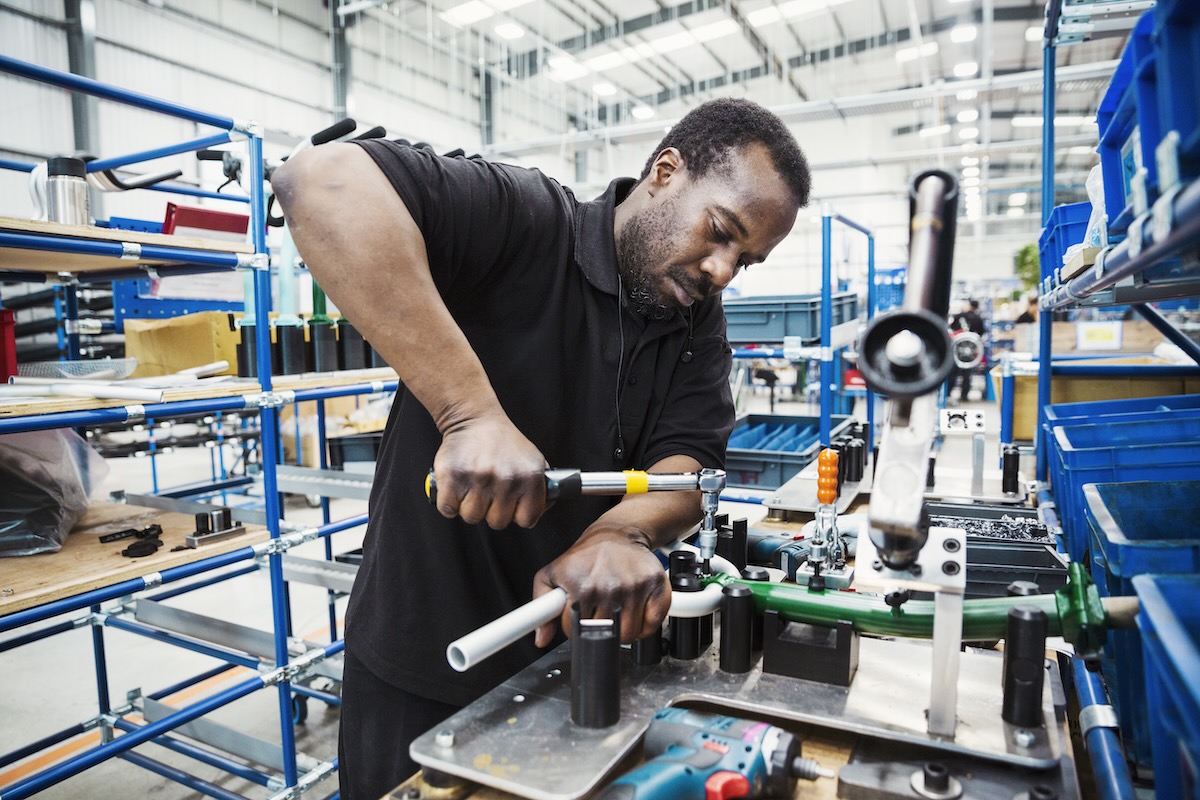Adding a mezzanine floor is a fantastic way to maximise the usable space in your commercial building. However, for a mezzanine floor to truly reach its potential, crucial aspects including lighting and ventilation need to be carefully considered.
If you enlist the help of The Mezzanine Company to design and build your mezzanine floor, we’ll take care of any lighting or ventilation requirements on your behalf.
In the meantime, we want to share how lighting and ventilation can impact the design of a mezzanine floor to guide you.
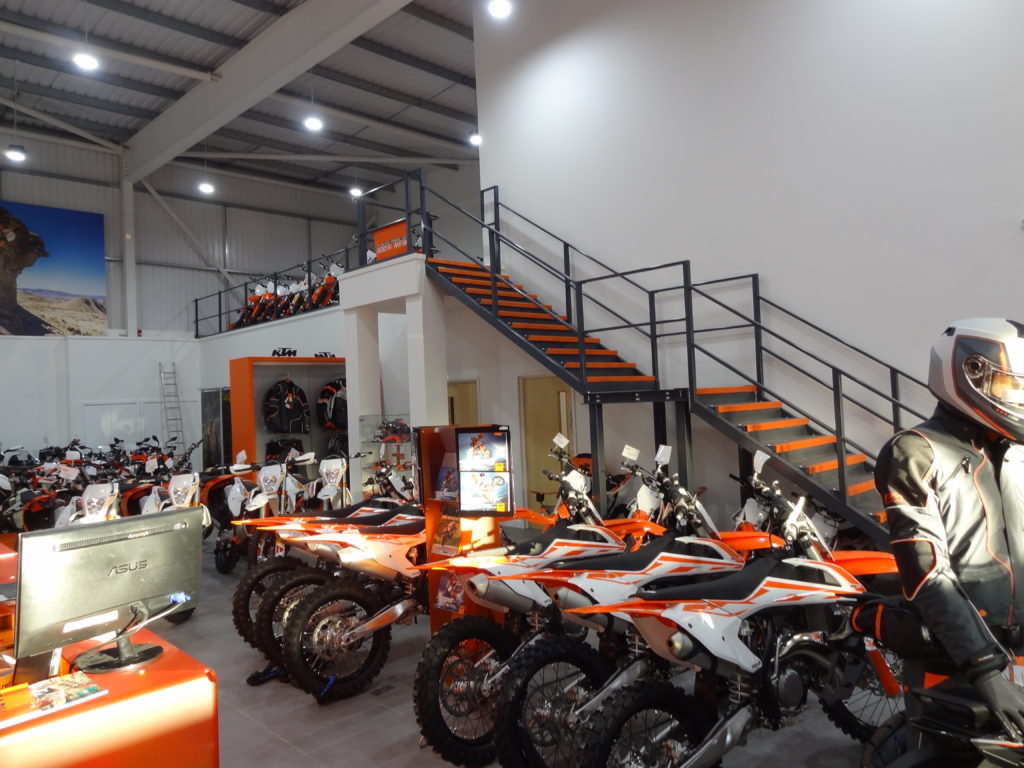
Lighting For A Mezzanine Floor
Proper lighting is essential for safety reasons, as it helps avoid accidents particularly around stairs and working areas. The right lighting choices can also work to reduce eye-strain and boost productivity. Another reason why lighting is important for a mezzanine floor is that it can also impact the wellbeing of building occupants.
Natural Light
Natural light can be gained through adding windows to exterior walls or where feasible, skylights to boost the natural light from overhead.
However, an added challenge when designing a mezzanine floor is that the mezzanine itself can also obstruct natural light from elsewhere in the building. If so, incorporating glass balustrades, open grids or skylights can allow more natural light to flood the space.
Although maximising natural light won’t be possible for every project, where it does make sense there can be many benefits. Namely, improving employee wellbeing and productivity, plus reducing energy costs.
Artificial Light
If the mezzanine floor is an internal structure meaning access to natural light is not possible (even with the construction of windows or skylights), then additional artificial light can be used. Since artificial light can be heavily controlled in terms of the lighting placement, bulb temperature and even consistency of lighting achieved, it may also be more suitable for some industrial uses.
Furthermore, some lighting requirements for a mezzanine will always feature artificial lights, with emergency lighting being a prime example.
In terms of the design, artificial lighting must be integrated for both the mezzanine and areas beneath. Recessed or directional lighting can also be used to avoid low ceiling clearance problems.
While health and safety regulations need to be adhered to when choosing mezzanine lighting, LED strip lighting, pendant lights and wall sconces are commonly used.
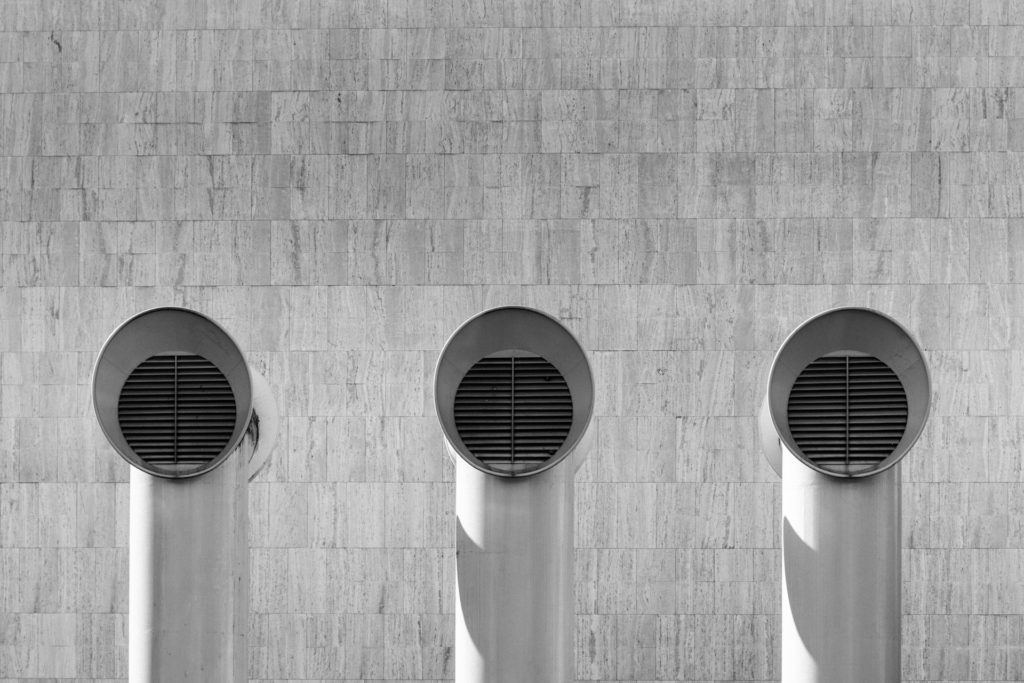
Ventilation For A Mezzanine Floor
Ventilation is important for all aspects of a building as it helps ensure fresh air circulation and controls humidity.
In a mezzanine, ventilation can also be a health and safety requirement to reduce the risk of respiratory issues, especially in industrial or storage mezzanines. Also, smoke ventilation is often also necessary in case of fire for enclosed mezzanines.
Overall, poor ventilation or dim lighting can make the mezzanine space uncomfortable or unusable, reducing its value.
Natural Ventilation
When designing a mezzanine, it’s often not enough to require solely on natural ventilation. But where opportunities for natural ventilation either exist or can be added, this can work to make the mezzanine floor a more pleasant environment to work in.
One consideration with a mezzanine floor is that cross-ventilation on lower floors can be impacted. Where this is the case, the design can incorporate perforated materials in the mezzanine floor to promote better airflow. Also, adding windows or vents can allow for natural ventilation.
Mechanical Ventilation
Mechanical ventilation can solve a lot of headaches and ultimately ensure that the mezzanine floor has good air quality. These systems work to extract air from the inside and bring fresh air in from outside.
While mechanical ventilation is not the same as air conditioning, it can be incorporated as part of your wider installation to cover all related air quality and temperature requirements.
For instance:
MEV (Mechanical Extract Ventilation): Extracts air from wet rooms (i.e. kitchens or toilets)
MVHR (Mechanical Ventilation with Heat Recovery): Supplies and extracts air while recovering heat
Split HVAC or ducted AC systems: Often used in commercial or mezzanine applications
Much of the design considerations will be based on the various building regulations and health and safety principles which exist, such as Part F, Part L, BS 9999 and CIBSE B.
Overall, the aim is to avoid thermal stratification in mezzanine levels by ensuring air mixing. This is to be able to establish an even distribution of supply and extract terminals which is important for maintaining comfort and avoiding hotspots.
The design of mechanical ventilation systems should also factor in potential issues such as limited ceiling heights, potential noise levels and also aesthetics.
Discuss Your Mezzanine Lighting & Ventilation Needs With Our Experts
Are you looking to add a mezzanine floor to your commercial space? For advice on lighting and ventilation, plus anything else to do with the design of a mezzanine floor please get in touch.
The Mezzanine Company is based in Nottingham, and we work right across Derbyshire, Nottingham, Leicestershire and Yorkshire.
Please send us a message or give us a call on 0115 939 7572 to discuss your project details with our mezzanine specialists.

