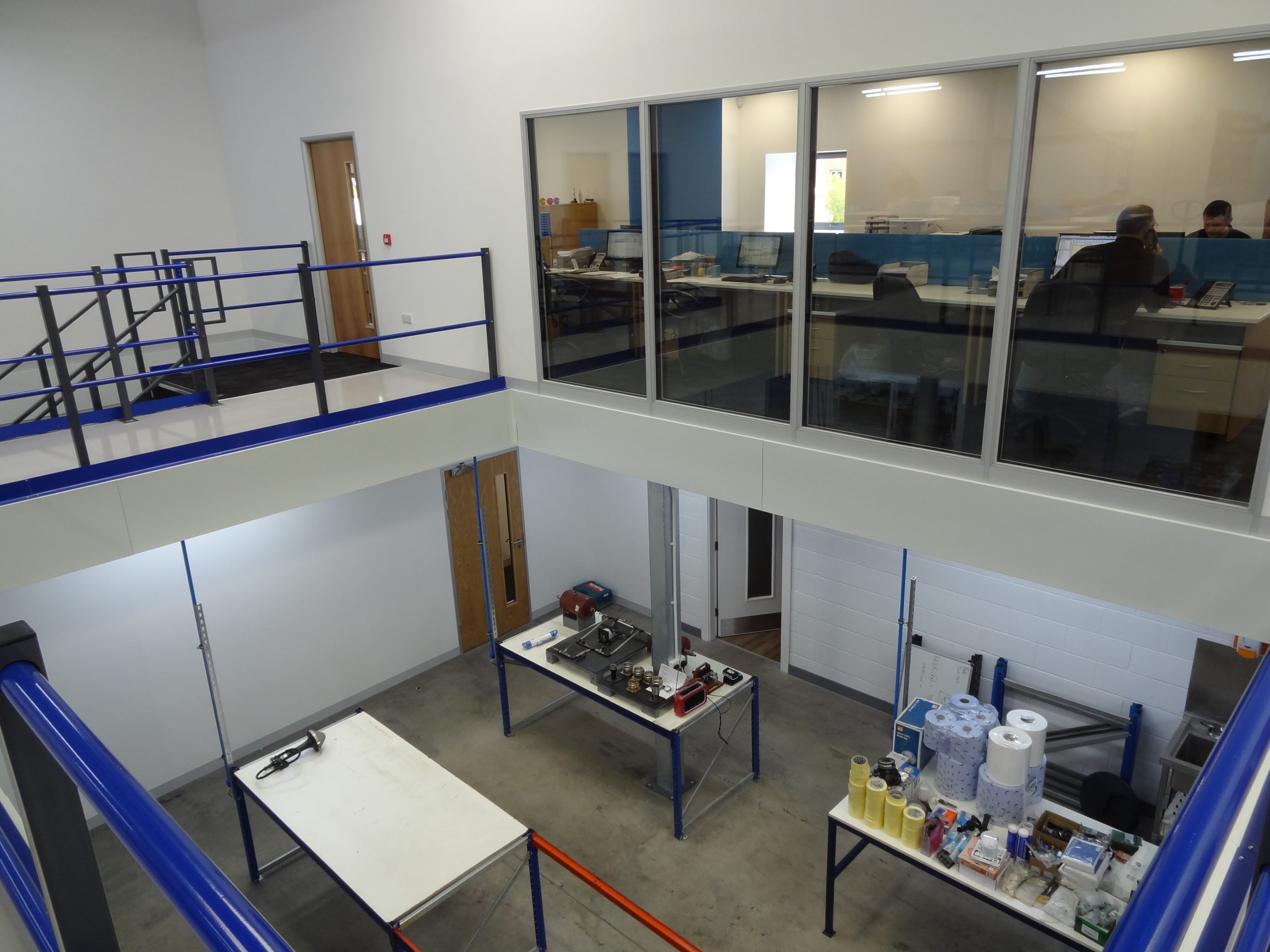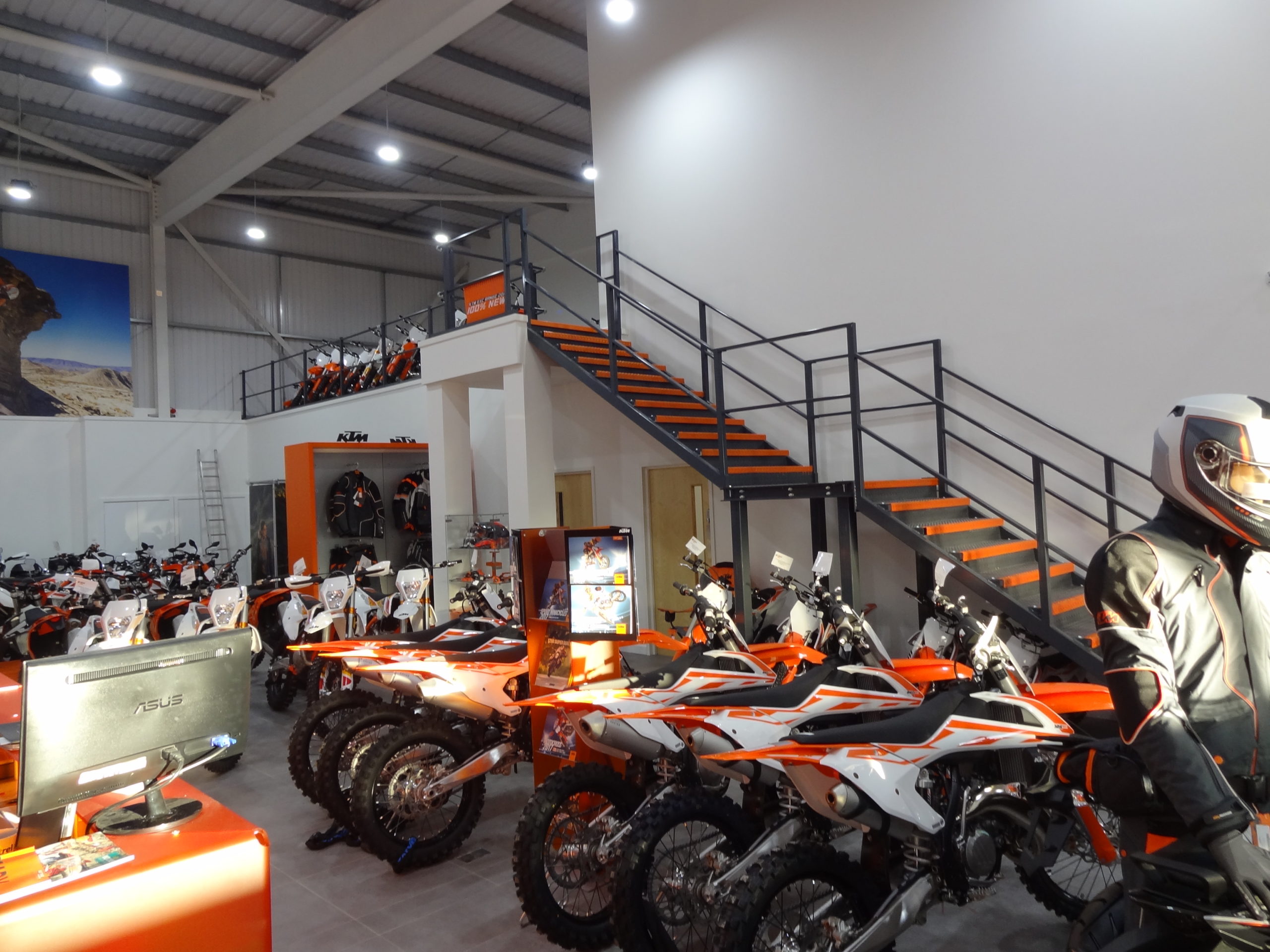
Mezzanine Floor Design
Modern and efficient mezzanine designs for businesses across the UK



Mezzanine Floor Designers
We’re fully insured and offer a full design and build service, offering mezzanine flooring to areas such as Nottingham, Derby, Leicester, Dewsbury, Wakefield and Doncaster. From the initial contact to the final design plans, our team of dedicated experts are there to ensure your space is exactly how you envisioned, using creativity and the latest technologies to product a design concept which is precise and works.
With a team of skilled designers, we help businesses create more space within an existing property by carefully planning our process inline with health and safety and functionality. Our mezzanine floor designs provide efficient business solutions as well as support for future growth by including spaces where your business can flourish.
Free surveys and space planning
Trading for over 15 years
Fully insured & accredited
In-house design team
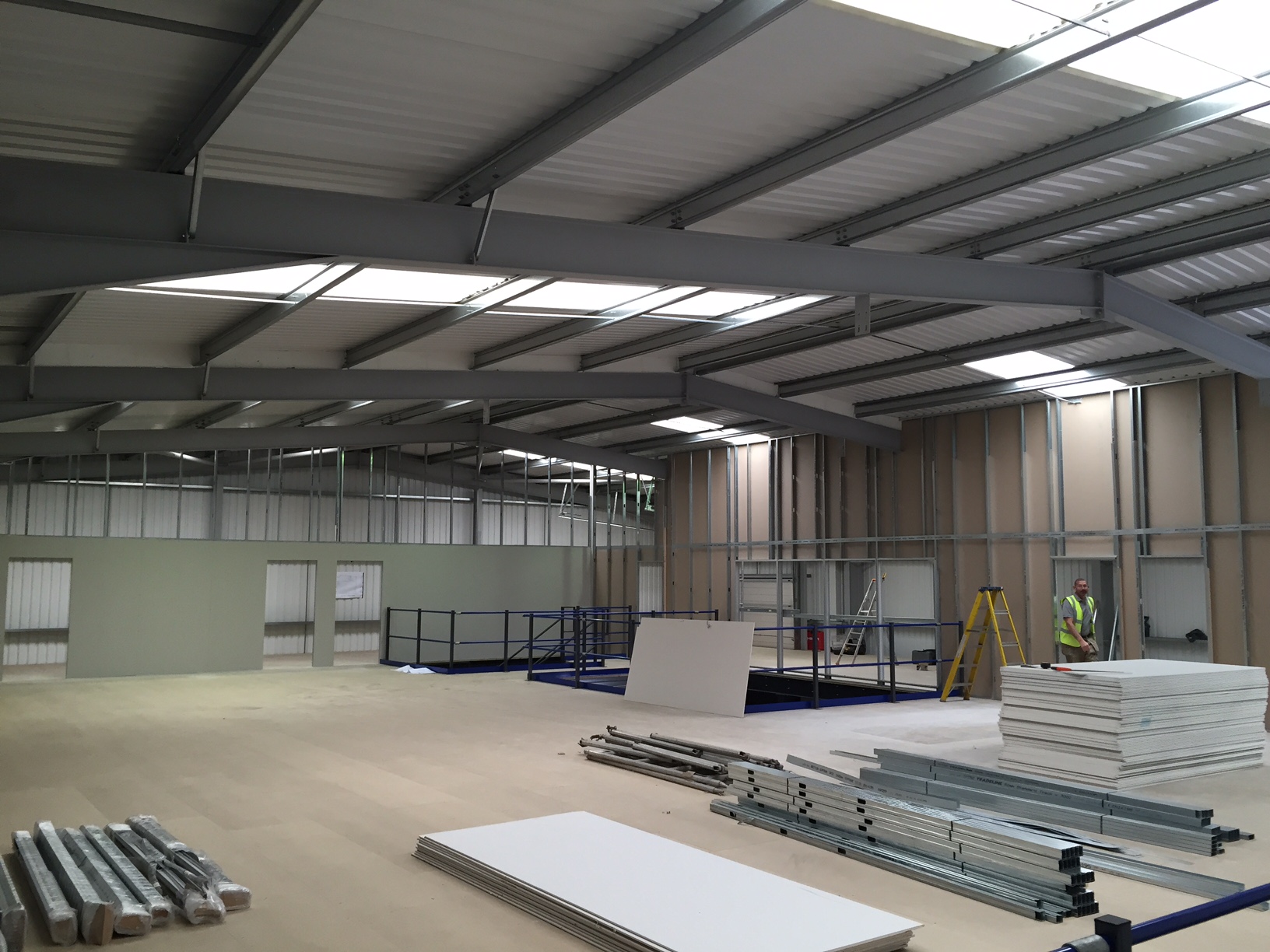
Why choose us for your mezzanine floor project?
| Features | Us | Average mezzanine installer | Average builder |
|---|---|---|---|
| Free survey & design | |||
| All fitters hold CSCS cards | |||
| Full building control compliance | |||
| Construction & loading calculations | |||
| We are the designated designer for your floor | |||
| Building control checks | |||
| Professional indemnity insurance | |||
| In house electrical works | |||
| In house fit out team | |||
| Full scheme turnkey service | |||
| Finance your Mezzanine Floor over 3-5 Years (via our partners) |
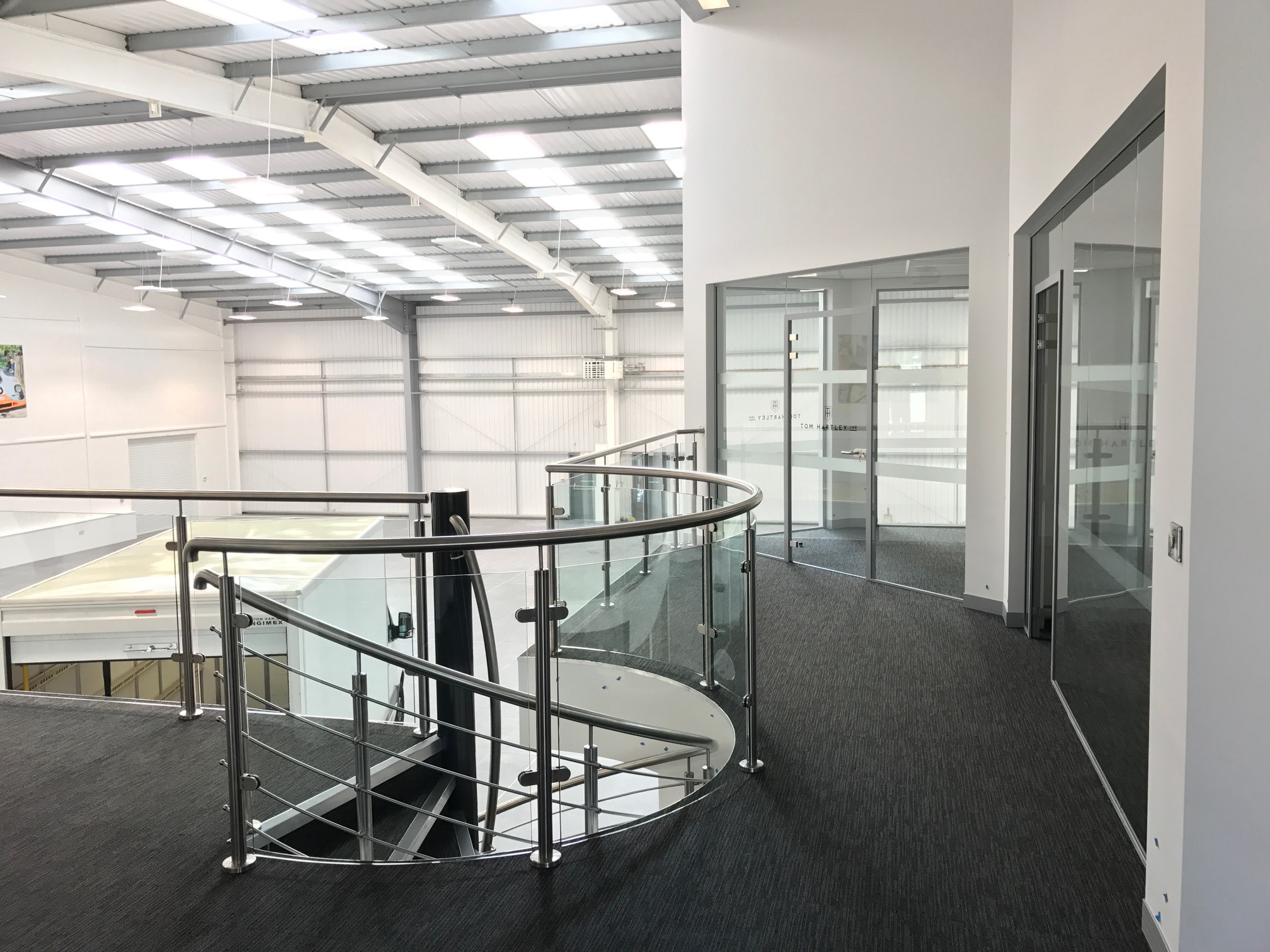
Mezzanine flooring for a range of different industries
Commercial Mezzanine Floor design
Whether your team is growing or you want a new business layout, mezzanine floors are a great way to add more space without having to invest in a new property. Our mezzanine design process includes everything from the initial discussions and site meetings to the very last steps before installation takes place. Taking into consideration commercial design, function, materials and safety, our designers will come up with a solution that fits your budget, looks good and supports your business goals.
Commercial mezzanine floors can be designed for a number of different industries, whether that be an office, factory, retail space or storage. If your business doesn’t fall into any of those industries, get in touch with our team and we’ll see what we can do for you!
-
Office mezzanine floors – Ideal for creating additional workspace, meeting rooms or breakout areas without the need to relocate. Designed for comfort, functionality and future business growth.
-
Factory mezzanine floors – Suits production environments needing extra room for machinery, equipment or storage. Built for durability and to improve workflow within existing factory layouts.
-
Retail mezzanine floors – Perfect for expanding shop floors, stockrooms or display areas. Designed to reflect your brand and enhance the customer shopping experience.
-
Storage mezzanine floors – Suits warehouses, storerooms or distribution centres needing more storage capacity. Efficiently adds space while working with your existing shelving or racking.
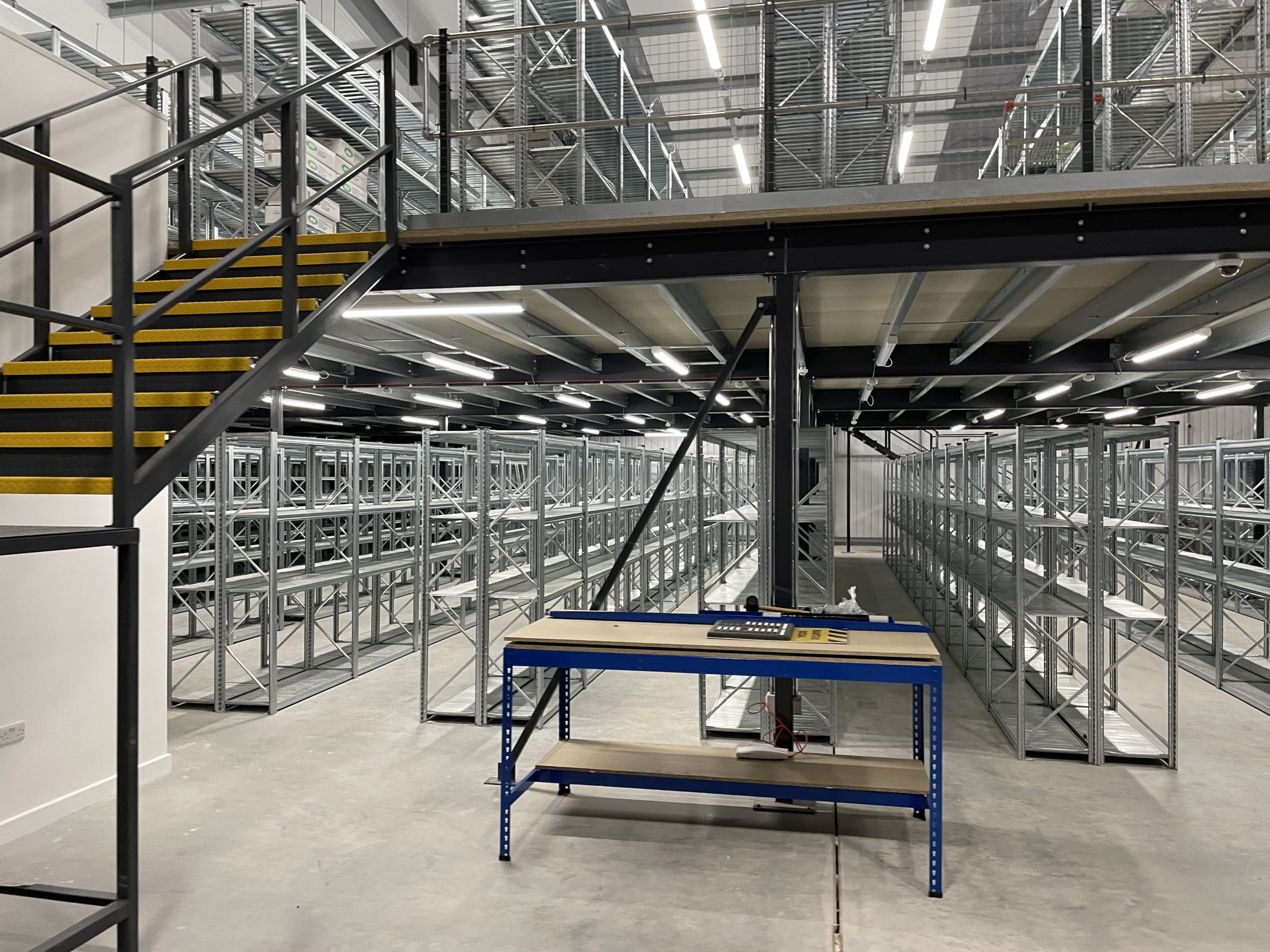
Expanding workforces and enhancing operations
Industrial Mezzanine Design
Specialising in industrial mezzanine flooring, our team of designers know exactly what goes into the process of industrial workspaces. Covering spaces such as warehouses, storage and factories, our design process will work with your existing space and add additional areas for workstations, machinery, amenities or extra shelving. Whatever you are needing additional space for, we will ensure that all design scopes meet your requirements.
Find out more about our industrial mezzanine floors or get in touch with the team to begin your new project.
Trusted by
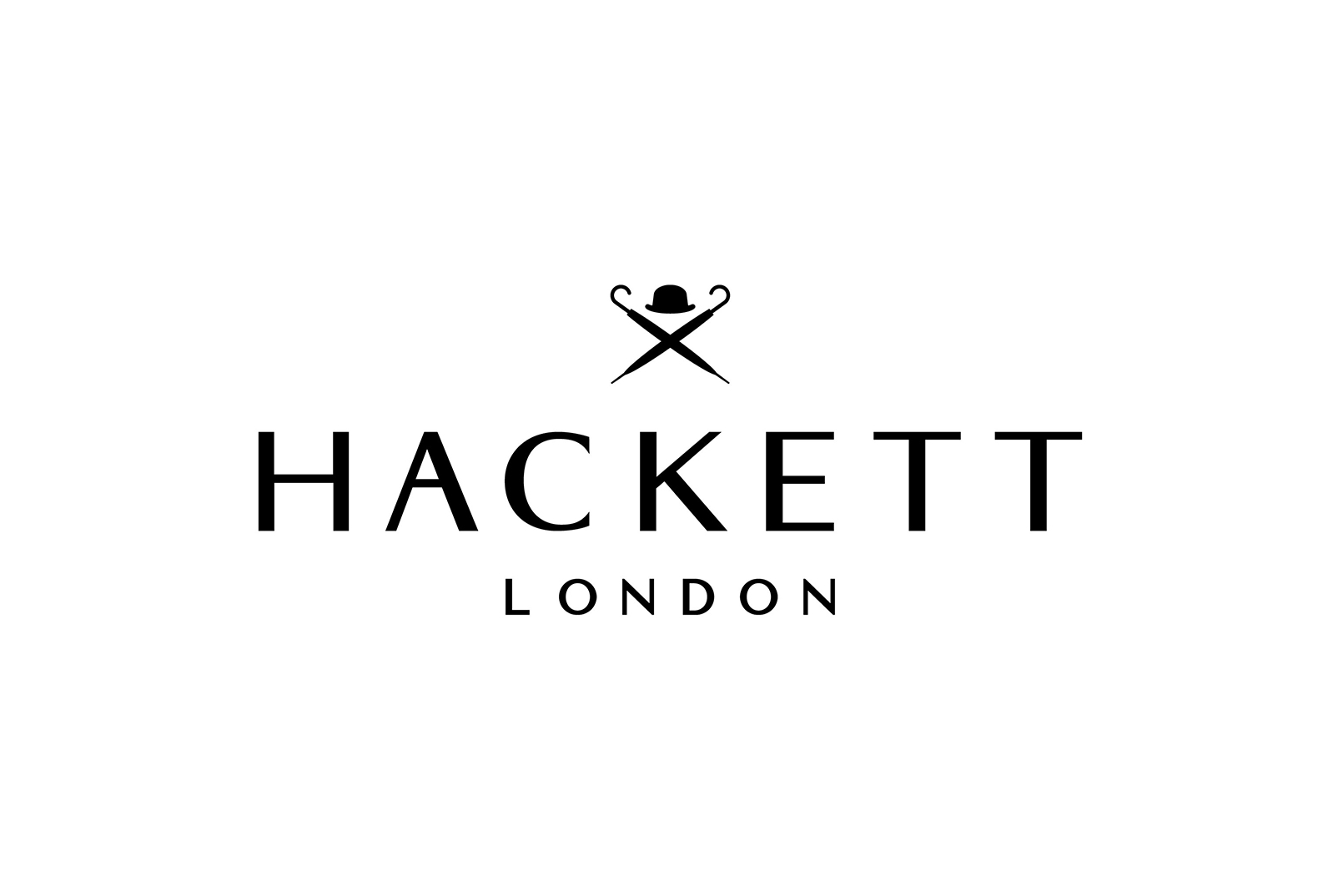


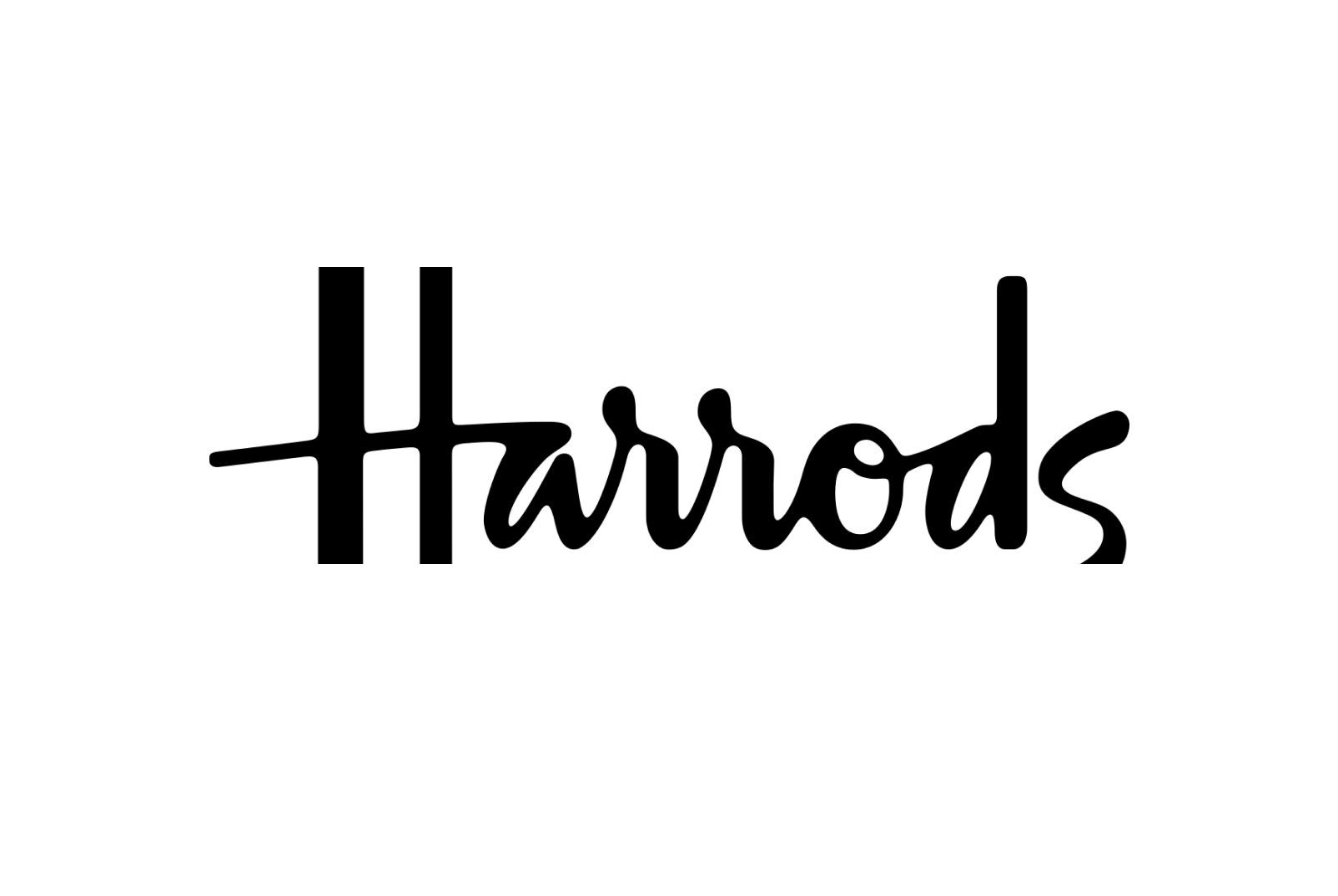


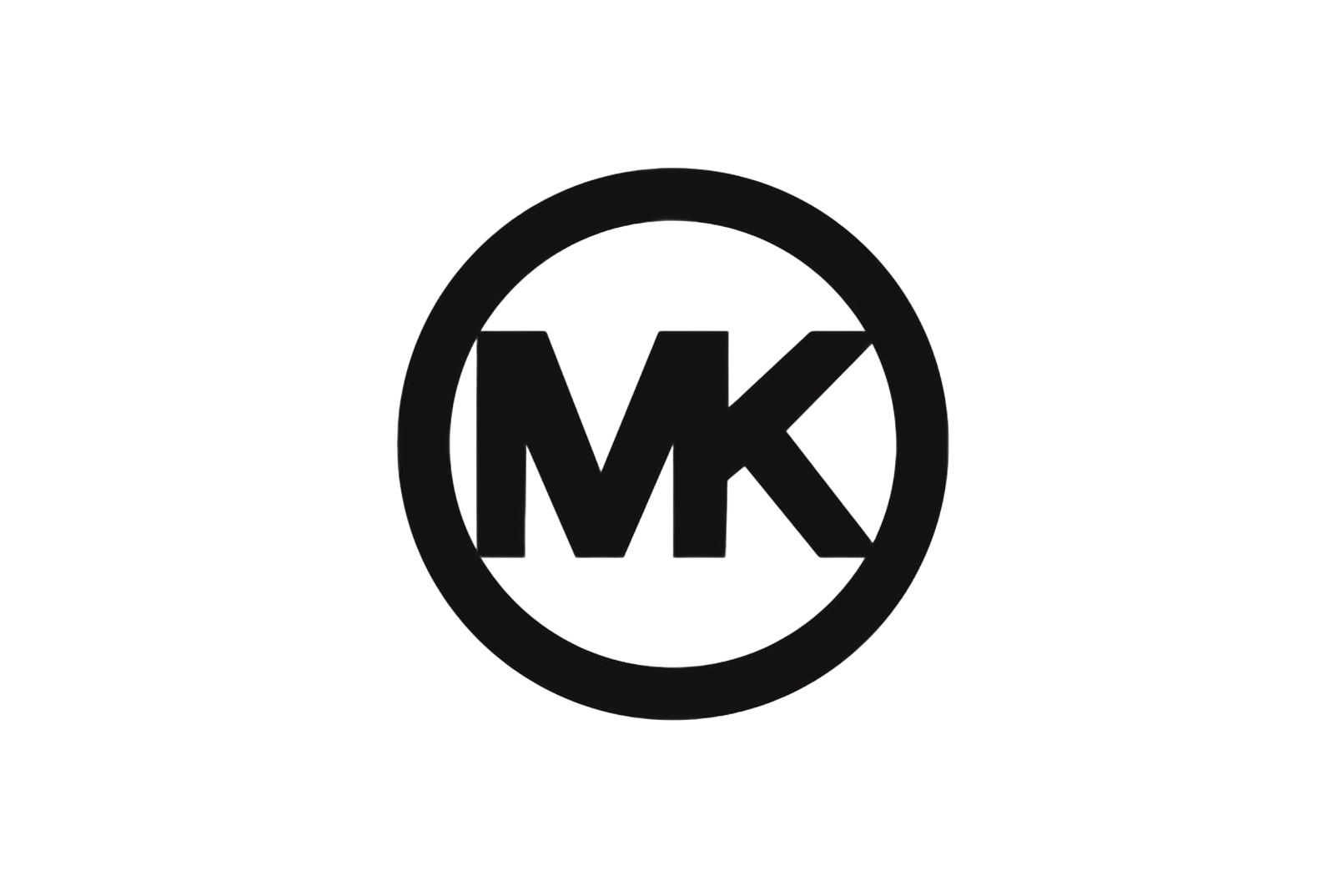

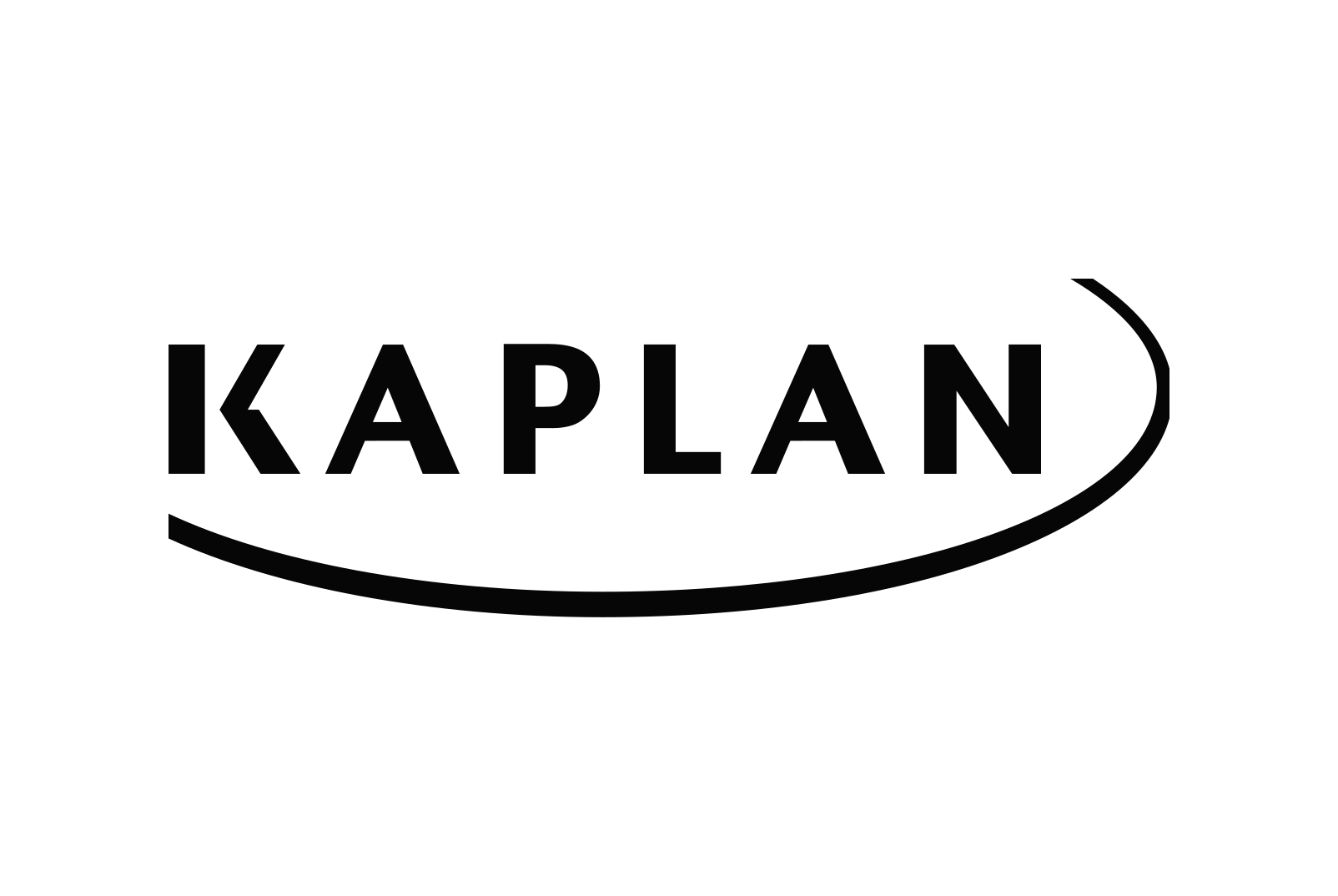


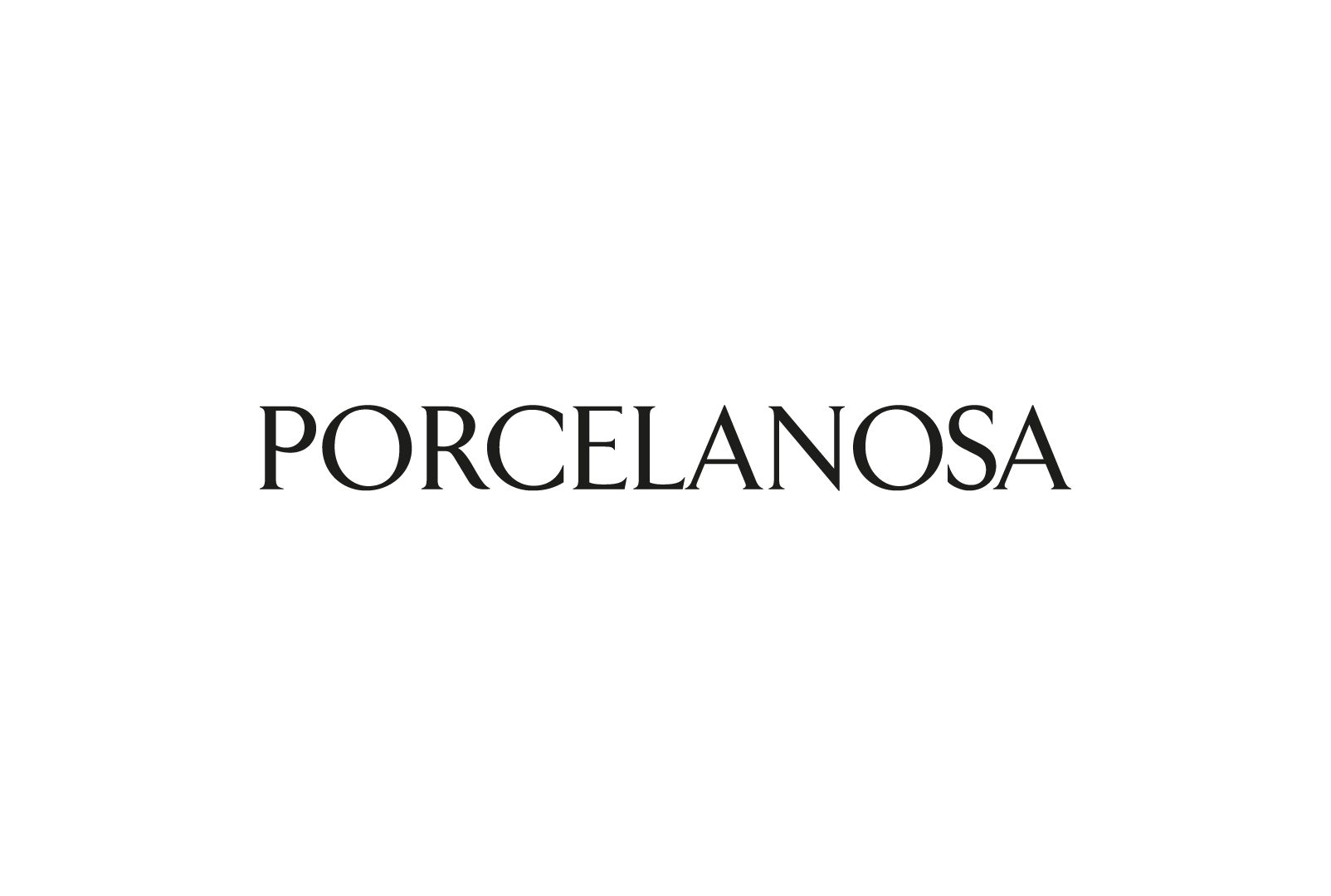

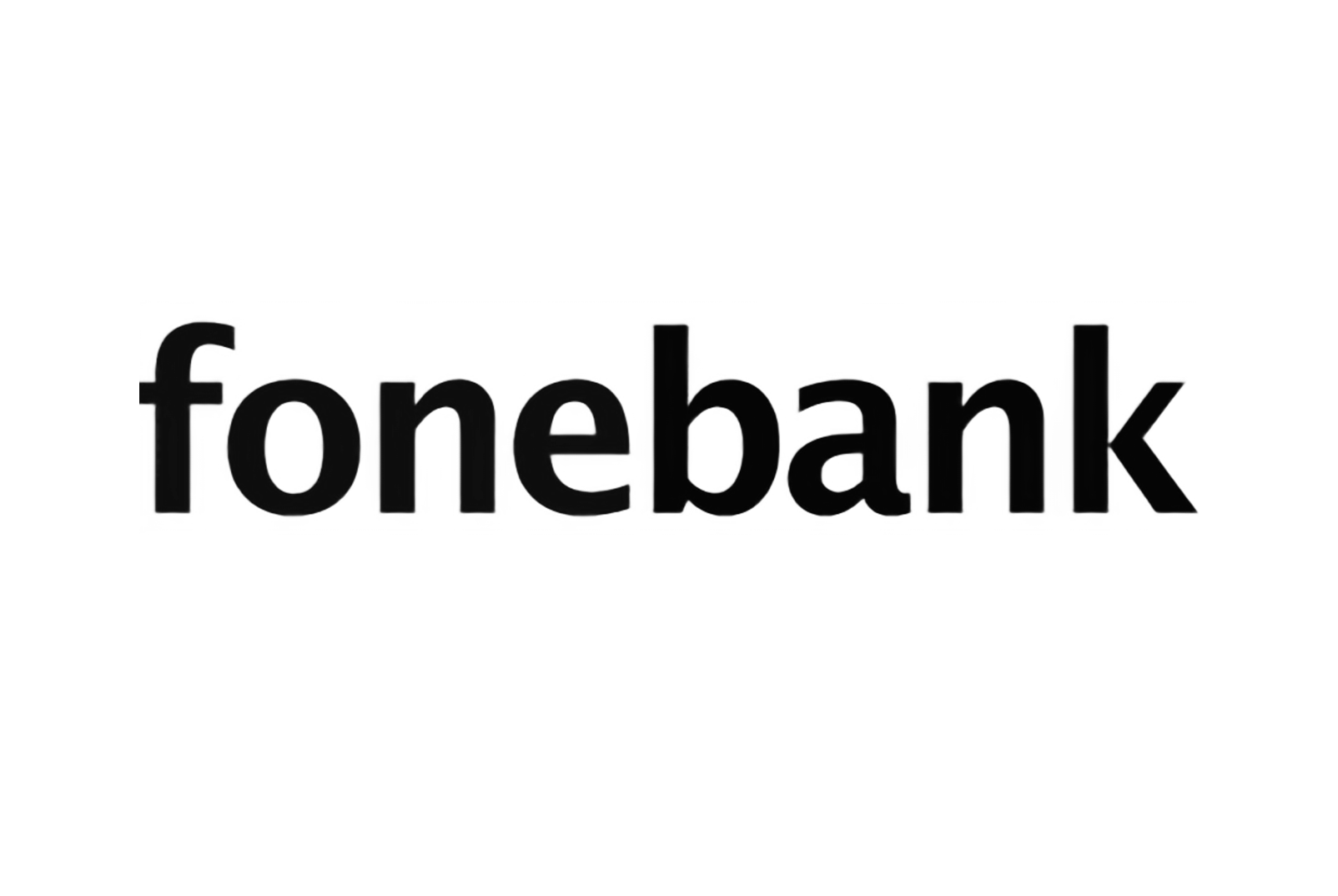


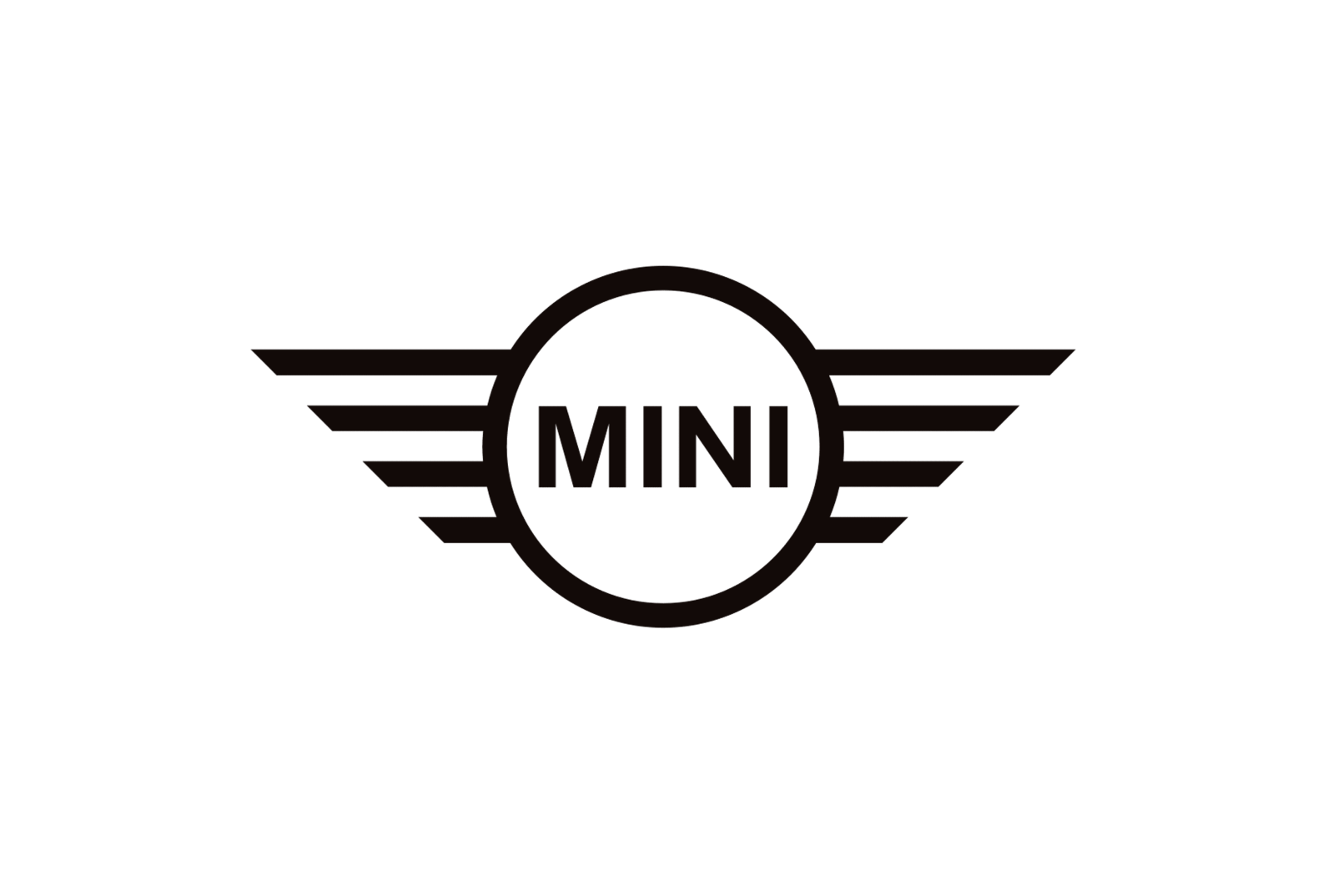


-
1Survey and Discuss
-
2Detailed Quotation
-
3Design
-
4Install
-
5Handover
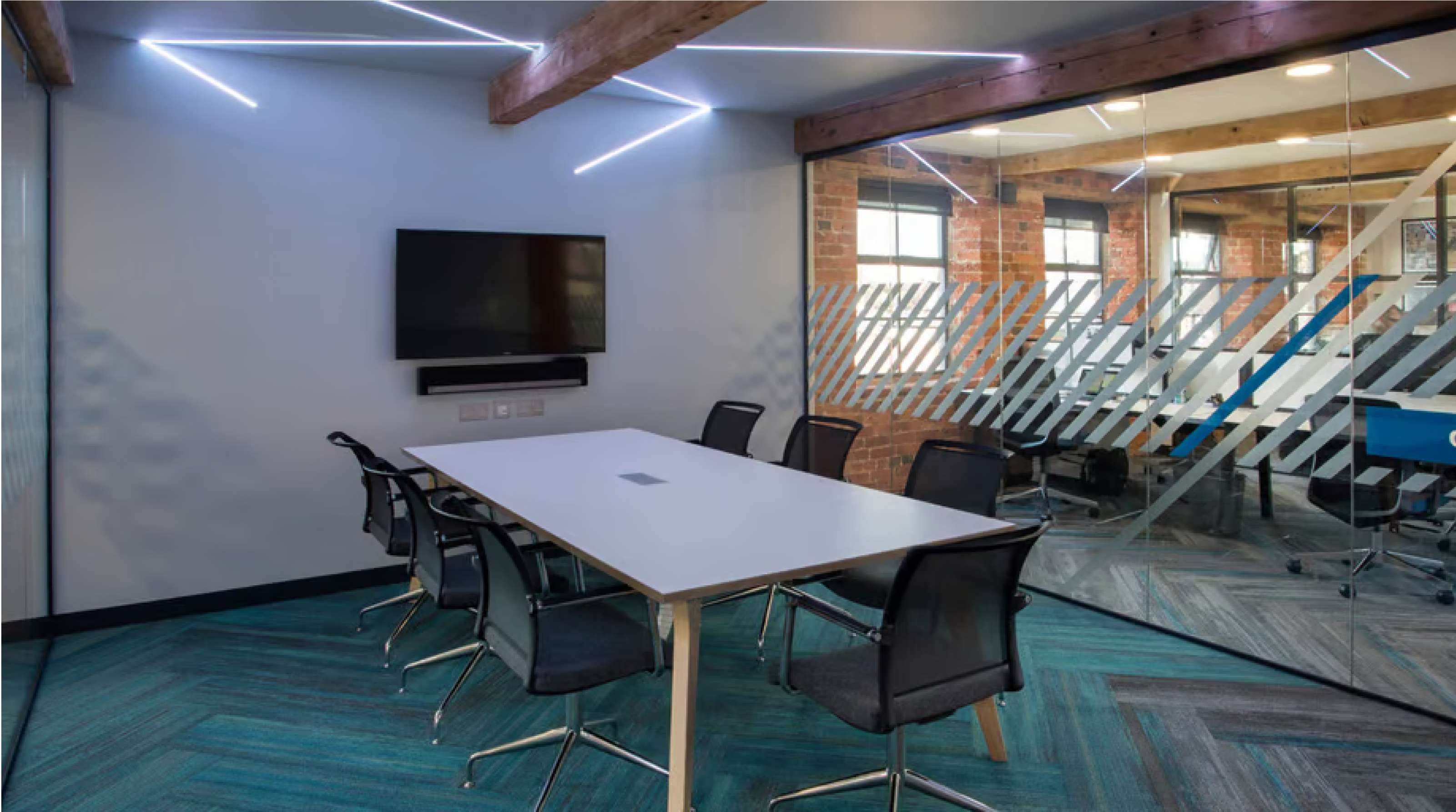
Survey and Discuss
To begin the process, our team will go through all the initial planning and surveys with you to ensure we know what you want, what we can do and how the new mezzanine floors will work with your existing space.
With years of experience and plenty of industry knowledge, we are here to design, plan and implement your visions, covering a range of different industries including commercial, retail, warehouse and industrial.


